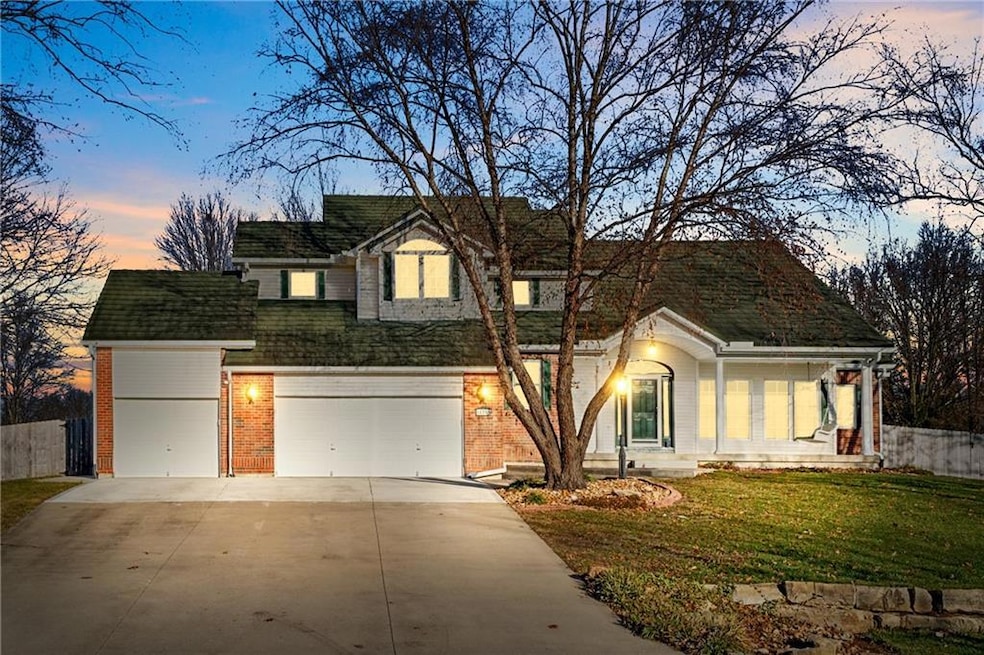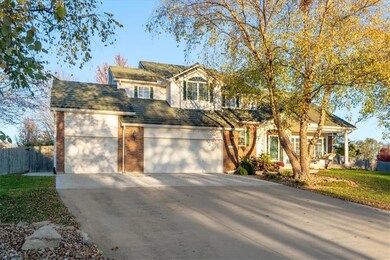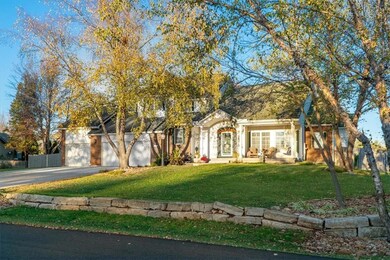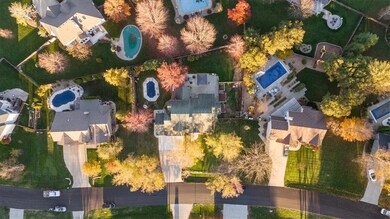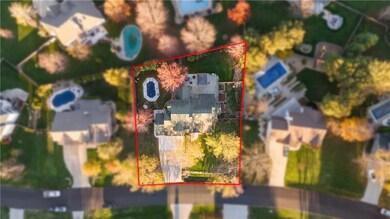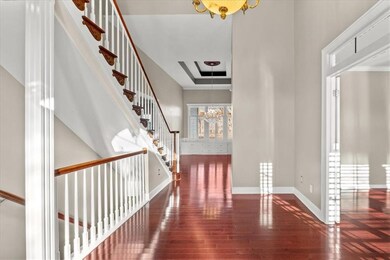
18799 S Greenway St Olathe, KS 66062
Highlights
- On Golf Course
- In Ground Pool
- Traditional Architecture
- Prairie Creek Elementary School Rated A-
- Vaulted Ceiling
- Wood Flooring
About This Home
As of February 2025Located adjacent to the renowned, Wolf Creek Golf Club and 10 minutes from both the Overland Park Arboretum and Heritage Park in SECLUDED Timberwolf Estates, this custom build will exceed your expectations. "Pride in Ownership" characterizes the attention to detail as the current owners have made numerous upgrades to the home since purchasing in 2017, not least of which includes a brand new "Cocktail Style" in-ground salt water swimming pool. The large home delights with towering entryway ceilings and an open concept Eat-in-Kitchen, Breakfast Nook and Family Room. There is a delightful off entry Living Room/Office with tremendous natural light in the afternoons. Every window in the home is adorned with high quality thermal windows and plantation shutters. The westward facing front porch will provide you a comfortable and attractive space to enjoy evening sunsets while the back yard pool and patio are perfect for entertaining family & friends. This home has a completely functional main floor with Primary Suite, Laundry, 3-car garage and more. But if you require additional space to grow, this house has it as well. The vast unfinished basement is ripe with high ceilings, a partially suspended garage, 400 amp electric service, walk up stairwell and egress window.
A great combination of rural and modern this community includes freshly paved streets, a tennis court, fishing pond and 9-hole "Pitch and Putt" Golf Course for association members to sharpen their game. This is a must see property with tremendous Value in Central Johnson County.
Last Agent to Sell the Property
ReeceNichols - Leawood Brokerage Phone: 913-205-7752 License #00240223 Listed on: 11/11/2024

Home Details
Home Type
- Single Family
Est. Annual Taxes
- $7,129
Year Built
- Built in 1999
Lot Details
- 0.49 Acre Lot
- On Golf Course
- Privacy Fence
- Wood Fence
- Paved or Partially Paved Lot
- Many Trees
HOA Fees
- $46 Monthly HOA Fees
Parking
- 3 Car Attached Garage
- Front Facing Garage
- Garage Door Opener
Home Design
- Traditional Architecture
- Metal Roof
- Vinyl Siding
Interior Spaces
- Central Vacuum
- Vaulted Ceiling
- Ceiling Fan
- Gas Fireplace
- Thermal Windows
- Plantation Shutters
- Mud Room
- Entryway
- Family Room with Fireplace
- Great Room with Fireplace
- Family Room Downstairs
- Formal Dining Room
- Home Office
- Workshop
- Utility Room
- Fire and Smoke Detector
Kitchen
- Breakfast Room
- Eat-In Kitchen
- Double Oven
- Cooktop
- Dishwasher
- Kitchen Island
- Disposal
Flooring
- Wood
- Carpet
- Tile
Bedrooms and Bathrooms
- 4 Bedrooms
- Primary Bedroom on Main
- Walk-In Closet
Laundry
- Laundry Room
- Laundry on main level
Basement
- Basement Fills Entire Space Under The House
- Sump Pump
- Basement Window Egress
Outdoor Features
- In Ground Pool
- Covered patio or porch
Schools
- Timber Sage Elementary School
- Spring Hill High School
Utilities
- Central Air
- Heating System Powered By Leased Propane
Listing and Financial Details
- Exclusions: see sellers disclosure
- Assessor Parcel Number 1F241433-2027
- $0 special tax assessment
Community Details
Overview
- Timberwolf Estates Subdivision
Recreation
- Golf Course Community
- Tennis Courts
Ownership History
Purchase Details
Home Financials for this Owner
Home Financials are based on the most recent Mortgage that was taken out on this home.Purchase Details
Purchase Details
Home Financials for this Owner
Home Financials are based on the most recent Mortgage that was taken out on this home.Purchase Details
Similar Homes in the area
Home Values in the Area
Average Home Value in this Area
Purchase History
| Date | Type | Sale Price | Title Company |
|---|---|---|---|
| Warranty Deed | -- | Secured Title Of Kansas City | |
| Warranty Deed | -- | Secured Title Of Kansas City | |
| Deed | -- | None Listed On Document | |
| Deed | -- | None Listed On Document | |
| Warranty Deed | -- | Security 1St Title | |
| Interfamily Deed Transfer | -- | None Available |
Mortgage History
| Date | Status | Loan Amount | Loan Type |
|---|---|---|---|
| Open | $606,250 | New Conventional | |
| Closed | $606,250 | New Conventional | |
| Previous Owner | $60,000 | Future Advance Clause Open End Mortgage | |
| Previous Owner | $168,000 | New Conventional | |
| Previous Owner | $100,000 | New Conventional | |
| Previous Owner | $221,000 | Credit Line Revolving | |
| Previous Owner | $260,800 | New Conventional | |
| Previous Owner | $293,626 | New Conventional | |
| Previous Owner | $281,790 | New Conventional |
Property History
| Date | Event | Price | Change | Sq Ft Price |
|---|---|---|---|---|
| 02/03/2025 02/03/25 | Sold | -- | -- | -- |
| 01/05/2025 01/05/25 | Pending | -- | -- | -- |
| 01/02/2025 01/02/25 | For Sale | $625,000 | +66.7% | $190 / Sq Ft |
| 10/06/2017 10/06/17 | Sold | -- | -- | -- |
| 08/27/2017 08/27/17 | Pending | -- | -- | -- |
| 05/26/2017 05/26/17 | For Sale | $375,000 | -- | $114 / Sq Ft |
Tax History Compared to Growth
Tax History
| Year | Tax Paid | Tax Assessment Tax Assessment Total Assessment is a certain percentage of the fair market value that is determined by local assessors to be the total taxable value of land and additions on the property. | Land | Improvement |
|---|---|---|---|---|
| 2024 | $7,129 | $61,145 | $13,295 | $47,850 |
| 2023 | $7,027 | $59,248 | $12,081 | $47,167 |
| 2022 | $6,207 | $51,842 | $10,072 | $41,770 |
| 2021 | $5,878 | $47,771 | $8,756 | $39,015 |
| 2020 | $5,605 | $45,206 | $8,756 | $36,450 |
| 2019 | $5,452 | $43,619 | $7,960 | $35,659 |
| 2018 | $5,084 | $42,320 | $7,960 | $34,360 |
| 2017 | $4,817 | $39,698 | $6,924 | $32,774 |
| 2016 | $4,579 | $37,455 | $6,924 | $30,531 |
| 2015 | $4,411 | $36,029 | $6,924 | $29,105 |
| 2013 | -- | $34,730 | $6,924 | $27,806 |
Agents Affiliated with this Home
-
CHRIS MATTHEWS
C
Seller's Agent in 2025
CHRIS MATTHEWS
ReeceNichols - Leawood
(913) 205-7752
17 Total Sales
-
KBT KCN Team
K
Seller Co-Listing Agent in 2025
KBT KCN Team
ReeceNichols - Leawood
(913) 293-6662
2,115 Total Sales
-
Alicia Cabrera Hill

Buyer's Agent in 2025
Alicia Cabrera Hill
Compass Realty Group
(913) 579-2638
57 Total Sales
-
J
Seller's Agent in 2017
Jon Davis
Weichert, Realtors Welch & Com
-
Cory Terrell
C
Buyer's Agent in 2017
Cory Terrell
United Real Estate Kansas City
26 Total Sales
Map
Source: Heartland MLS
MLS Number: 2519580
APN: 1F241433-2027
- 18560 S Lackman Rd
- 13322 W 181st Ct
- 18121 Haskins St
- 18125 Venerable St
- 18121 Venerable St
- 18117 Venerable St
- 18113 Venerable St
- 18109 Venerable St
- 18124 Venerable St
- 18120 Venerable St
- 18061 Hauser St
- 18105 Venerable St
- 13333 W 180th St
- 18041 Hauser St
- 21974 W 178th St
- 13428 W 178th St
- 18009 Hauser St
- 13424 W 178th St
- 13473 W 177th St
- 13472 W 177th St
