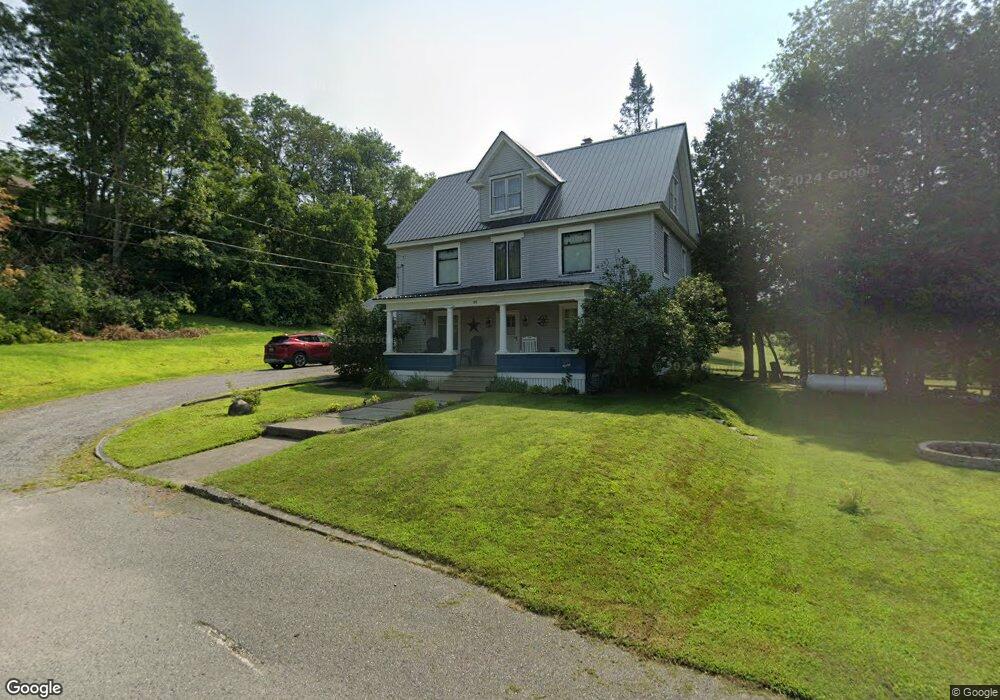188 High St Hardwick, VT 05843
Estimated Value: $223,961 - $389,000
5
Beds
1
Bath
2,178
Sq Ft
$152/Sq Ft
Est. Value
About This Home
This home is located at 188 High St, Hardwick, VT 05843 and is currently estimated at $330,990, approximately $151 per square foot. 188 High St is a home located in Caledonia County with nearby schools including Hardwick Elementary School, Hazen Union School, and The Father's Design School.
Create a Home Valuation Report for This Property
The Home Valuation Report is an in-depth analysis detailing your home's value as well as a comparison with similar homes in the area
Home Values in the Area
Average Home Value in this Area
Tax History Compared to Growth
Tax History
| Year | Tax Paid | Tax Assessment Tax Assessment Total Assessment is a certain percentage of the fair market value that is determined by local assessors to be the total taxable value of land and additions on the property. | Land | Improvement |
|---|---|---|---|---|
| 2024 | $5,566 | $154,300 | $28,800 | $125,500 |
| 2023 | $4,885 | $154,300 | $28,800 | $125,500 |
| 2022 | $4,659 | $154,300 | $28,800 | $125,500 |
| 2021 | $4,764 | $154,300 | $28,800 | $125,500 |
| 2020 | $4,795 | $154,300 | $28,800 | $125,500 |
| 2019 | $4,589 | $154,300 | $28,800 | $125,500 |
| 2018 | $4,532 | $154,300 | $28,800 | $125,500 |
| 2017 | -- | $154,300 | $28,800 | $125,500 |
| 2016 | $4,318 | $154,300 | $28,800 | $125,500 |
| 2015 | -- | $1,347 | $0 | $0 |
| 2014 | -- | $1,347 | $0 | $0 |
| 2013 | -- | $1,347 | $0 | $0 |
Source: Public Records
Map
Nearby Homes
- 11 Slapp Hill
- 42 Depot St
- 122 Mill St
- 0 Vermont 14 Unit 26.4
- 130 Center Rd
- 28 Upper Cherry St
- 26 Spring St
- 236 Evergreen Manor Dr
- 222 Evergreen Manor Dr
- 203 Cherry St
- 71 Woodbury St
- 49 Winter St
- 77 Buffalo St
- 67 Buffalo St
- 83 Craftsbury Rd
- 979 Center Rd
- 1144 Center Rd
- 199 Hardwick Farms Rd
- 902 Vermont 16
- 1665 Vermont 16
