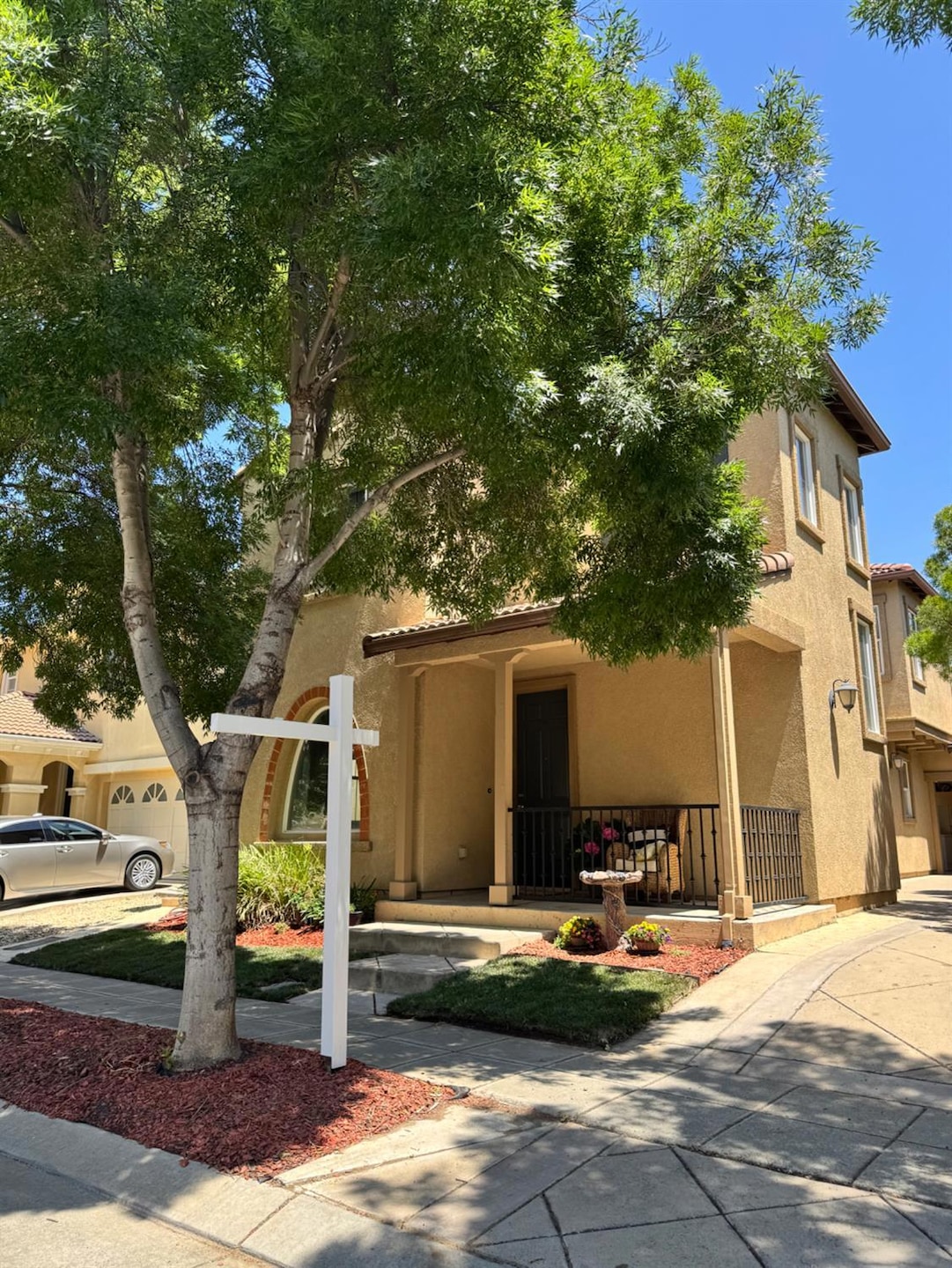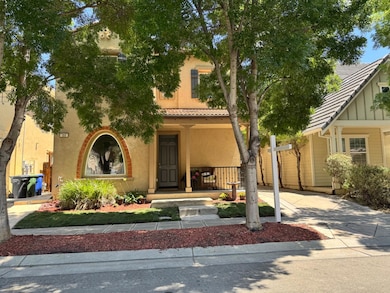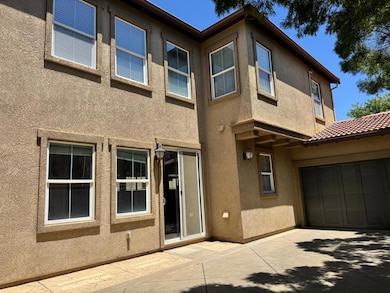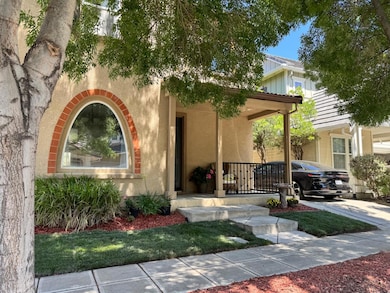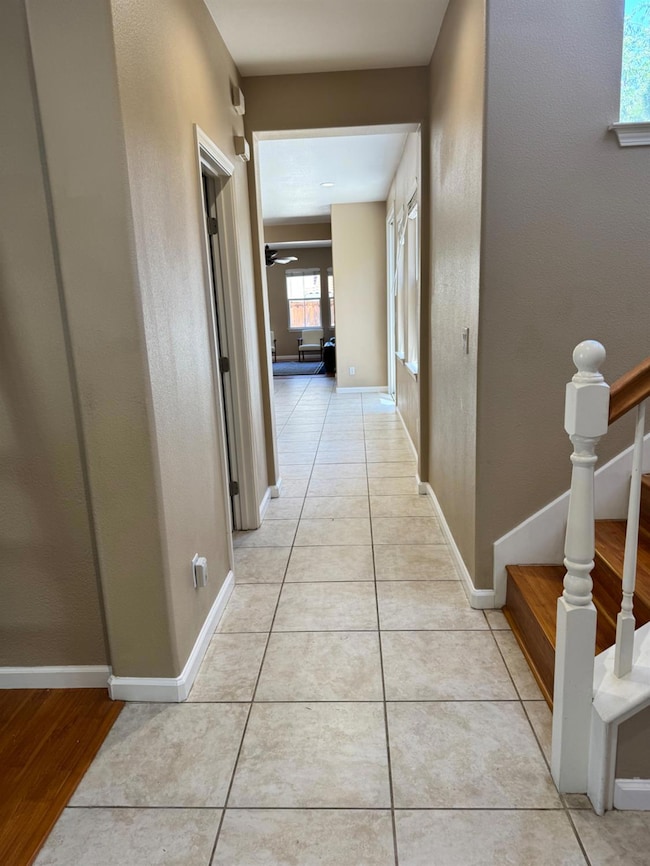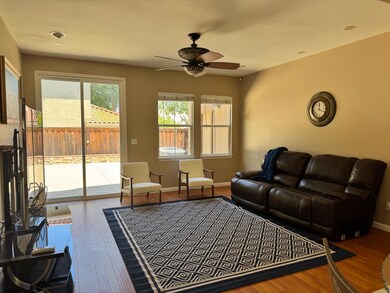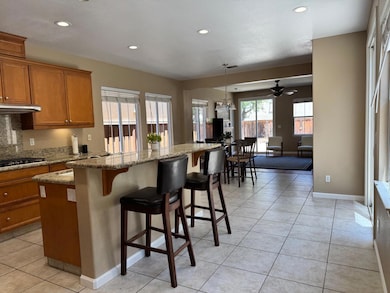Estimated payment $5,080/month
Highlights
- Sitting Area In Primary Bedroom
- Traditional Architecture
- Great Room
- Bethany Elementary School Rated A
- Engineered Wood Flooring
- Open Floorplan
About This Home
Welcome to this stunning two-story home located in a quiet, highly desirable neighborhood, Bethany Village. This beautifully maintained property features four spacious bedrooms and two and a half bathrooms, offering ample space for families of all sizes. The main floor boasts a bright and inviting living area that flows seamlessly into the dining space and a modern kitchen equipped with brand-new stainless steel appliances. Upstairs, the generous primary suite includes a private en-suite bath and a large walk-in closet, while the additional bedrooms offer flexibility for guests, home offices, or playrooms. With updated finishes throughout, this home combines comfort and style in every detail. The private backyard is perfect for relaxing, entertaining, or enjoying peaceful outdoor moments, and the attached two-car garage provides plenty of storage space. Tucked away in a family-friendly community with easy access to highly rated Bethany K-8 school, parks, shopping, and major highways, this move-in ready home is the perfect blend of convenience and serenity. Don't miss your opportunity to make it yoursschedule a showing today!
Home Details
Home Type
- Single Family
Est. Annual Taxes
- $7,211
Year Built
- Built in 2006
Lot Details
- 4,029 Sq Ft Lot
- Back Yard Fenced
- Landscaped
- Property is zoned R-M
Parking
- 2 Car Attached Garage
- Front Facing Garage
- Driveway
Home Design
- Traditional Architecture
- Slab Foundation
- Frame Construction
- Tile Roof
- Stucco
Interior Spaces
- 2,136 Sq Ft Home
- 2-Story Property
- Ceiling Fan
- Double Pane Windows
- Formal Entry
- Family Room with Fireplace
- Great Room
- Open Floorplan
- Living Room
- Dining Room
- Home Office
Kitchen
- Breakfast Area or Nook
- Breakfast Bar
- Built-In Electric Oven
- Self-Cleaning Oven
- Gas Cooktop
- Range Hood
- Microwave
- Ice Maker
- Dishwasher
- Kitchen Island
- Granite Countertops
- Disposal
Flooring
- Engineered Wood
- Carpet
- Tile
Bedrooms and Bathrooms
- 4 Bedrooms
- Sitting Area In Primary Bedroom
- Primary Bedroom Upstairs
- Walk-In Closet
- Primary Bathroom is a Full Bathroom
- Secondary Bathroom Double Sinks
- Soaking Tub
- Separate Shower
Laundry
- Laundry Room
- Laundry on main level
- Laundry Cabinets
- 220 Volts In Laundry
Home Security
- Carbon Monoxide Detectors
- Fire and Smoke Detector
Outdoor Features
- Uncovered Courtyard
- Front Porch
Utilities
- Central Heating and Cooling System
- Property is located within a water district
- Water Heater
Community Details
- No Home Owners Association
Listing and Financial Details
- Assessor Parcel Number 254-410-05
Map
Home Values in the Area
Average Home Value in this Area
Tax History
| Year | Tax Paid | Tax Assessment Tax Assessment Total Assessment is a certain percentage of the fair market value that is determined by local assessors to be the total taxable value of land and additions on the property. | Land | Improvement |
|---|---|---|---|---|
| 2025 | $7,211 | $366,403 | $89,676 | $276,727 |
| 2024 | $7,024 | $359,219 | $87,918 | $271,301 |
| 2023 | $6,893 | $352,177 | $86,195 | $265,982 |
| 2022 | $6,736 | $345,272 | $84,505 | $260,767 |
| 2021 | $6,662 | $338,503 | $82,849 | $255,654 |
| 2020 | $6,574 | $335,033 | $82,000 | $253,033 |
| 2019 | $6,482 | $328,465 | $80,393 | $248,072 |
| 2018 | $6,716 | $322,025 | $78,817 | $243,208 |
| 2017 | $6,276 | $315,712 | $77,272 | $238,440 |
| 2016 | $6,025 | $309,524 | $75,758 | $233,766 |
| 2014 | $5,830 | $298,904 | $73,158 | $225,746 |
Property History
| Date | Event | Price | List to Sale | Price per Sq Ft |
|---|---|---|---|---|
| 09/18/2025 09/18/25 | For Sale | $849,999 | -- | $398 / Sq Ft |
Purchase History
| Date | Type | Sale Price | Title Company |
|---|---|---|---|
| Grant Deed | $280,000 | Lawyers Title Co | |
| Trustee Deed | $253,000 | None Available | |
| Grant Deed | $600,000 | North American Title Co | |
| Quit Claim Deed | -- | North Amer Title Co | |
| Grant Deed | -- | North Amer Title Co |
Mortgage History
| Date | Status | Loan Amount | Loan Type |
|---|---|---|---|
| Open | $286,000 | VA | |
| Previous Owner | $479,884 | Negative Amortization |
Source: MetroList
MLS Number: 225121657
APN: 254-410-05
- 274 W Gaspara Dr Unit 236
- 13 S Aldea St
- 161 W Luna Loca Ln
- 228 W Lucita Way
- 233 S Yucatan Place
- 161 W Prosperidad Way
- 56 S Rio Rapido Dr
- 223 S Veracruz Place
- 31 S Rio Rapido Dr
- 136 W Saltillo Ln
- 626 W La Canada Ave
- 111 Winter Ln
- 176 N Sierra Madre St
- 145 N Hancock Park Dr
- 1137 N Bianca Ln
- 215 W Santa Cruz Way
- 433 W Moraga St
- 431 N Lafayette Ct
- 155 E Heritage Dr
- 323 N Palm Springs Way
- 8 N Boyle Heights Ct
- 88 W Sergio Way
- 234 S Tradition St
- 40 W Verano Ct
- 237 W Moraga St
- 505 Arnaudo Blvd
- 146 W Ft Bragg Place
- 552 N Andalusia Way
- 471 E Hydrangea Glen
- 1712 S Central Pkwy Unit 1712
- 6020 Lindeman Rd Unit 17
- 3600 W Grant Line Rd
- 2725 Pavilion Pkwy
- 2526 Pavilion Pkwy
- 2655 Henley Pkwy
- 2946 Taylor Way
- 949 Mason Ct
- 2215 Jenni Ln
- 1110 Palomar Ct
- 2525 Travao Ln
