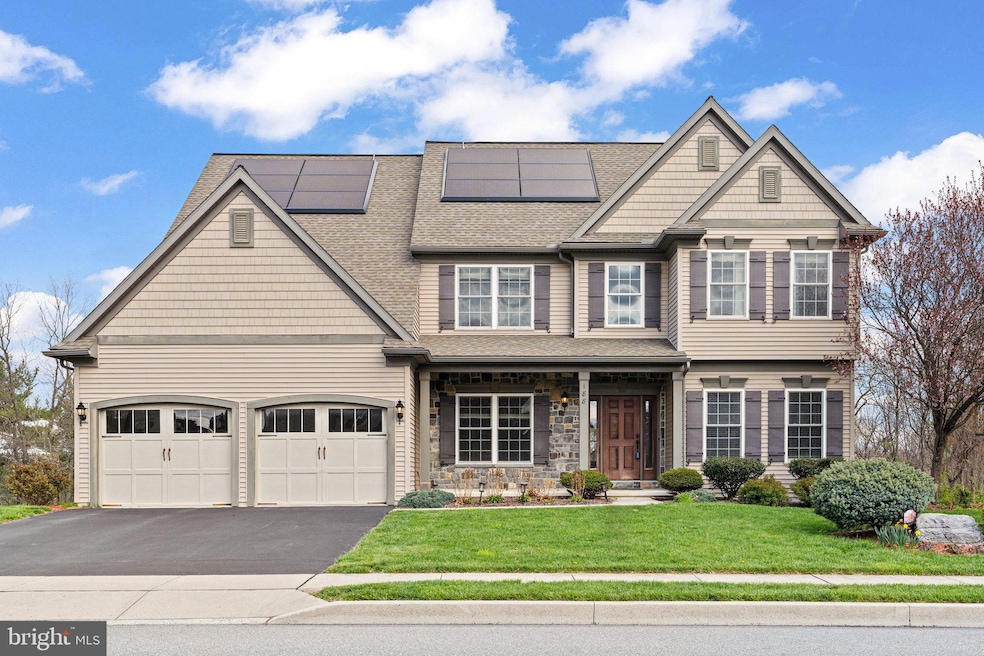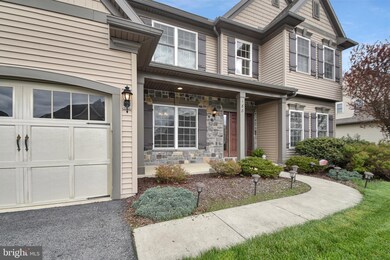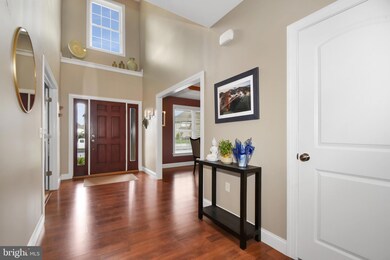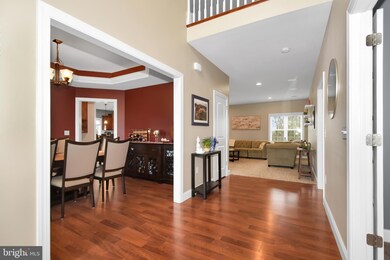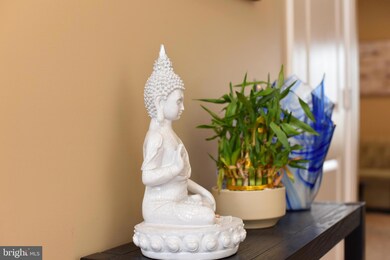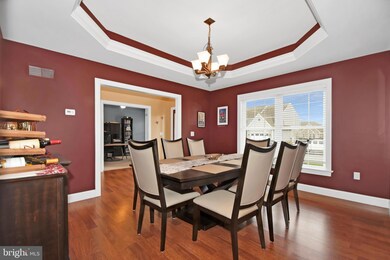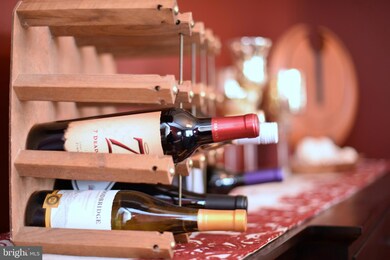
188 Scenic Ridge Dr Hummelstown, PA 17036
South Hanover Township NeighborhoodHighlights
- Eat-In Gourmet Kitchen
- Open Floorplan
- Private Lot
- Scenic Views
- Deck
- Vaulted Ceiling
About This Home
As of May 2025Home office? Check. Home gym? Check. Finished walkout basement and private fenced-in yard? Check & check! Allow this impeccable Landmark fusion of architecture, aesthetics, and function draw you in and keep you here. On an exceptional lot in the regal Ridgewood of South Hanover Township, 188 Scenic Ridge owes its namesake to the woodsy views from the privacy of your expansive deck. With almost 5,000 sq ft of living space, everyone can enjoy separation of space while working or schooling from home. On the weekends, take advantage of that functional open concept to entertain! Guests will flow easily from the expanded kitchen to the living room, up to the loft to watch movies or sports on the projector, out onto the maintenance-free deck, and further out to the fenced-in yard. You'll appreciate the spacing of the homes, designed to protect privacy without losing a sense of cohesiveness. After grilling out back this summer, take the whole crew to King Kone down the street for ice cream. You can always invest an hour later to burn off the calories in your own private gym! As the sun sets, unwind in the spacious master suite by taking a soak in the whirlpool tub, planning outfits for tomorrow in your room of a closet, then sinking into bed while dim lights on the tray ceiling soothe you to sleep. Wake up, sink your feet into the new carpet, take your coffee out to the deck to watch the sun rise, take a stroll around the walking trail, turn on the music through the built-in speakers, and start mentally preparing for the day. With 9' ceilings, Superior wall foundation, new first floor carpet, abundant natural light, tons of storage and more--you will truly enjoy the marriage of design, comfort, and amenities that this home provides. The sellers will miss the neighbors, being able to take home call for Hershey Med, and all the friendliness and safety they felt living in suburban Pennsylvania. Minutes to nearby parks and hiking trails, Giant, grocery store, shoppes, and access to major highways. New Tesla solar roof--quite the advantage for an all-electric home and electric car owners! New oven, washing machine, dryer, dishwasher all stay with home. Kitchen updated March 2025.
Home Details
Home Type
- Single Family
Est. Annual Taxes
- $8,953
Year Built
- Built in 2012
Lot Details
- 10,668 Sq Ft Lot
- North Facing Home
- Private Lot
- Premium Lot
- Open Lot
- Cleared Lot
- Backs to Trees or Woods
- Back Yard Fenced, Front and Side Yard
HOA Fees
- $60 Monthly HOA Fees
Parking
- 2 Car Direct Access Garage
- 2 Driveway Spaces
- Free Parking
- Lighted Parking
- Front Facing Garage
- Garage Door Opener
- On-Street Parking
- Secure Parking
Property Views
- Scenic Vista
- Woods
- Garden
Home Design
- Traditional Architecture
- Frame Construction
Interior Spaces
- Property has 2 Levels
- Open Floorplan
- Tray Ceiling
- Vaulted Ceiling
- Ceiling Fan
- Recessed Lighting
- Window Treatments
- French Doors
- Sliding Doors
- Family Room Off Kitchen
- Combination Kitchen and Living
- Formal Dining Room
- Den
- Loft
- Bonus Room
- Home Gym
- Fire and Smoke Detector
Kitchen
- Eat-In Gourmet Kitchen
- Breakfast Area or Nook
- Butlers Pantry
- <<builtInOvenToken>>
- Electric Oven or Range
- <<builtInRangeToken>>
- Range Hood
- <<builtInMicrowave>>
- Dishwasher
- Stainless Steel Appliances
- Kitchen Island
- Disposal
Flooring
- Wood
- Carpet
- Laminate
- Vinyl
Bedrooms and Bathrooms
- 4 Bedrooms
- En-Suite Primary Bedroom
- En-Suite Bathroom
- Walk-In Closet
- Soaking Tub
- <<tubWithShowerToken>>
- Walk-in Shower
Laundry
- Laundry Room
- Laundry on upper level
- Front Loading Dryer
- Washer
Improved Basement
- Heated Basement
- Walk-Out Basement
- Basement Fills Entire Space Under The House
- Interior and Exterior Basement Entry
- Basement Windows
Outdoor Features
- Deck
- Patio
- Exterior Lighting
- Porch
Location
- Suburban Location
Schools
- South Hanover Elementary School
- Lower Dauphin Middle School
- Lower Dauphin High School
Utilities
- Central Air
- Heat Pump System
- Underground Utilities
- 200+ Amp Service
- Electric Water Heater
- Phone Available
- Cable TV Available
Listing and Financial Details
- Assessor Parcel Number 56-010-128-000-0000
Community Details
Overview
- $200 Capital Contribution Fee
- Association fees include common area maintenance
- Ridgewood Homeowner Association
- Built by Landmark Homes
- Ridgewood Subdivision
- Property Manager
Recreation
- Jogging Path
Ownership History
Purchase Details
Home Financials for this Owner
Home Financials are based on the most recent Mortgage that was taken out on this home.Purchase Details
Home Financials for this Owner
Home Financials are based on the most recent Mortgage that was taken out on this home.Purchase Details
Home Financials for this Owner
Home Financials are based on the most recent Mortgage that was taken out on this home.Purchase Details
Home Financials for this Owner
Home Financials are based on the most recent Mortgage that was taken out on this home.Similar Homes in Hummelstown, PA
Home Values in the Area
Average Home Value in this Area
Purchase History
| Date | Type | Sale Price | Title Company |
|---|---|---|---|
| Deed | $635,000 | None Listed On Document | |
| Deed | $575,000 | Hershey Abstract Setmnt Svcs | |
| Warranty Deed | $420,000 | -- | |
| Warranty Deed | $376,398 | -- |
Mortgage History
| Date | Status | Loan Amount | Loan Type |
|---|---|---|---|
| Open | $250,000 | VA | |
| Previous Owner | $400,000 | New Conventional | |
| Previous Owner | $399,000 | New Conventional | |
| Previous Owner | $275,000 | Future Advance Clause Open End Mortgage | |
| Previous Owner | $344,000 | New Conventional | |
| Previous Owner | $344,000 | New Conventional |
Property History
| Date | Event | Price | Change | Sq Ft Price |
|---|---|---|---|---|
| 05/15/2025 05/15/25 | Sold | $635,000 | -2.3% | $129 / Sq Ft |
| 04/19/2025 04/19/25 | Pending | -- | -- | -- |
| 12/12/2024 12/12/24 | For Sale | $649,900 | +13.0% | $132 / Sq Ft |
| 06/24/2021 06/24/21 | Sold | $575,000 | +4.6% | $117 / Sq Ft |
| 05/03/2021 05/03/21 | Pending | -- | -- | -- |
| 04/29/2021 04/29/21 | For Sale | $549,900 | +30.9% | $112 / Sq Ft |
| 05/12/2015 05/12/15 | Sold | $420,000 | -1.2% | $122 / Sq Ft |
| 03/26/2015 03/26/15 | Pending | -- | -- | -- |
| 03/02/2015 03/02/15 | For Sale | $425,000 | -- | $124 / Sq Ft |
Tax History Compared to Growth
Tax History
| Year | Tax Paid | Tax Assessment Tax Assessment Total Assessment is a certain percentage of the fair market value that is determined by local assessors to be the total taxable value of land and additions on the property. | Land | Improvement |
|---|---|---|---|---|
| 2025 | $9,058 | $297,800 | $51,100 | $246,700 |
| 2024 | $8,245 | $297,800 | $51,100 | $246,700 |
| 2023 | $7,938 | $297,800 | $51,100 | $246,700 |
| 2022 | $7,775 | $297,800 | $51,100 | $246,700 |
| 2021 | $7,775 | $297,800 | $51,100 | $246,700 |
| 2020 | $7,775 | $297,800 | $51,100 | $246,700 |
| 2019 | $7,775 | $297,800 | $51,100 | $246,700 |
| 2018 | $7,775 | $297,800 | $51,100 | $246,700 |
| 2017 | $7,775 | $297,800 | $51,100 | $246,700 |
| 2016 | $0 | $297,800 | $51,100 | $246,700 |
| 2015 | -- | $297,800 | $51,100 | $246,700 |
| 2014 | -- | $297,800 | $51,100 | $246,700 |
Agents Affiliated with this Home
-
Kara Pierce

Seller's Agent in 2025
Kara Pierce
EXP Realty, LLC
(717) 538-8858
15 in this area
254 Total Sales
-
Brendan Johnson

Buyer's Agent in 2025
Brendan Johnson
KW Empower
(717) 649-7537
1 in this area
50 Total Sales
-
Jodi Pendolino

Seller's Agent in 2015
Jodi Pendolino
TrueVision, REALTORS
(717) 856-8501
9 in this area
37 Total Sales
Map
Source: Bright MLS
MLS Number: PADA2040536
APN: 56-010-128
- 108 Vista Dr
- 100 Vista Dr
- 239 Grandview Rd
- 7177 Union Deposit Rd
- 13 Parkside Dr
- 133 Jeff Ln
- 155 Grandview Rd
- 102 Calia Cir
- LOT #29 Jillian Way
- Lot 32 Jillian Way
- Lot 22 Jillian Way
- Lot 33 Jillian Way
- 227 Cooper Rd
- 192 Blue Jay Way
- 105 Quail Ct
- 130 Peregrine Ln
- 7097 Union Deposit Rd
- 123 Cardinal Ln
- 261 Osprey Ln
- 277 Thrush Dr
