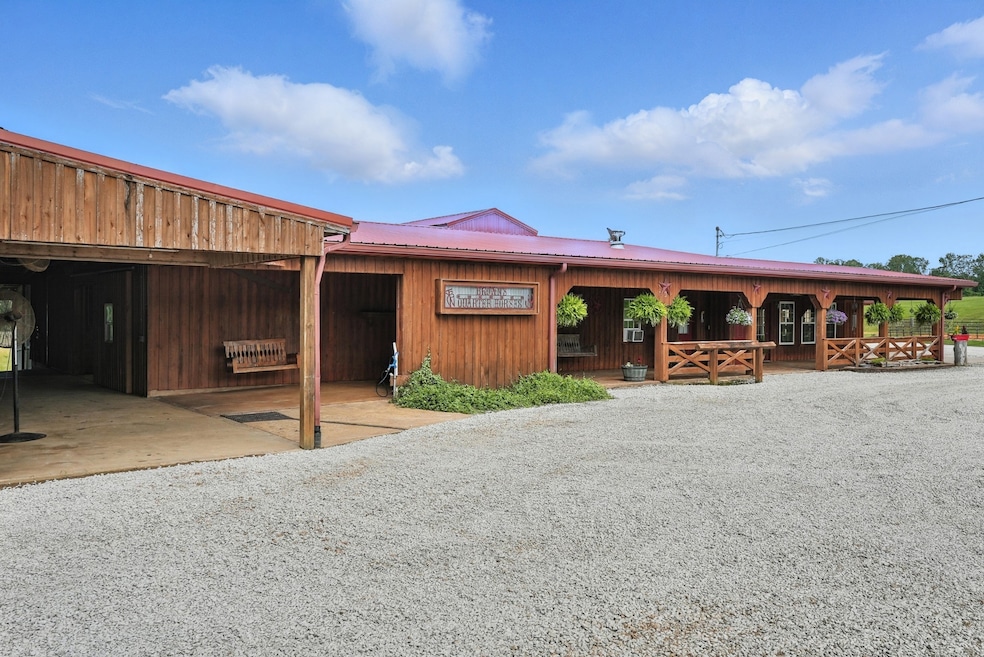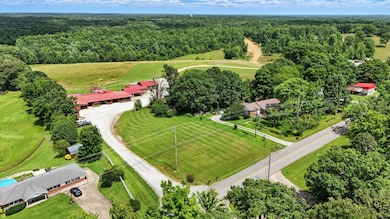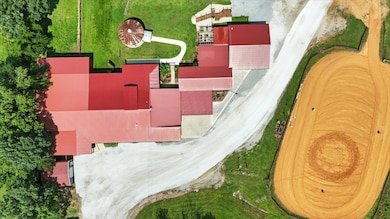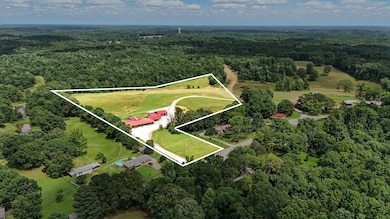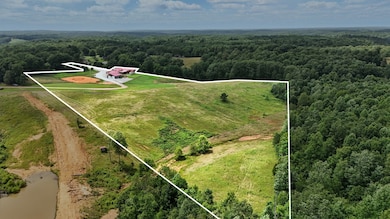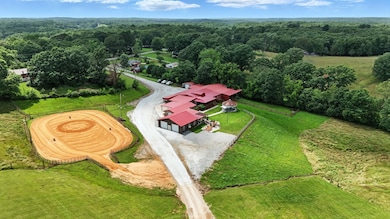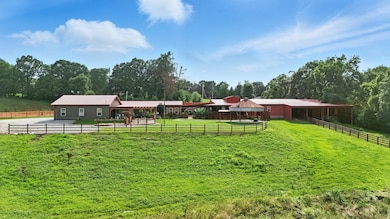1880 Clydeton Rd Waverly, TN 37185
Estimated payment $3,497/month
Highlights
- Barn
- Open Floorplan
- Wood Flooring
- Stables
- Deck
- 1 Fireplace
About This Home
A truly rare find, this dynamic 17-acre estate combines luxurious country living with an extraordinary income-generating asset. Set on seventeen beautiful, rolling acres, the property offers unparalleled privacy, stunning views, and limitless potential for farming, recreation, or expansion. ?The main residence is a charming and comfortable 3-bedroom, 2-.5-bathroom home featuring an exceptionally large family room that provides ample space for daily living and grand entertaining. The centerpiece of this offering is the massive, separate Event Center. Spanning over 3,000 square feet and including its own dedicated 2 bathrooms, this facility is a turnkey business opportunity. Imagine hosting weddings, retreats, corporate events, or transforming the space into an expansive multifamily unit or workshop. This unique configuration—main home plus large, detached commercial-grade space—makes it perfect for investors seeking immediate cash flow, families needing a true multifamily compound, or entrepreneurs ready to launch an event or hospitality business. Don't miss the chance to own a property that offers both a dream lifestyle and powerful financial potential. Schedule your private showing today and explore the possibilities!
Listing Agent
Parker Peery Properties Brokerage Phone: 6154830944 License #306225 Listed on: 10/21/2025
Co-Listing Agent
Parker Peery Properties Brokerage Phone: 6154830944 License # 294767
Home Details
Home Type
- Single Family
Est. Annual Taxes
- $862
Year Built
- Built in 1999
Parking
- 2 Car Attached Garage
- 2 Carport Spaces
- Unassigned Parking
Home Design
- Metal Roof
- Hardboard
Interior Spaces
- 3,296 Sq Ft Home
- Property has 2 Levels
- Open Floorplan
- Wet Bar
- Ceiling Fan
- 1 Fireplace
- Interior Storage Closet
- Washer and Electric Dryer Hookup
- Crawl Space
- Fire and Smoke Detector
Kitchen
- Microwave
- Dishwasher
Flooring
- Wood
- Tile
Bedrooms and Bathrooms
- 3 Bedrooms | 2 Main Level Bedrooms
Outdoor Features
- Deck
- Covered Patio or Porch
Schools
- Waverly Elementary School
- Waverly Jr High Middle School
- Waverly Central High School
Utilities
- Cooling System Mounted To A Wall/Window
- Central Heating and Cooling System
- Heating System Uses Natural Gas
- Septic Tank
- High Speed Internet
Additional Features
- 16.72 Acre Lot
- Barn
- Stables
Community Details
- No Home Owners Association
Listing and Financial Details
- Assessor Parcel Number 052 02501 000
Map
Home Values in the Area
Average Home Value in this Area
Tax History
| Year | Tax Paid | Tax Assessment Tax Assessment Total Assessment is a certain percentage of the fair market value that is determined by local assessors to be the total taxable value of land and additions on the property. | Land | Improvement |
|---|---|---|---|---|
| 2025 | $862 | $46,850 | $0 | $0 |
| 2024 | $862 | $46,850 | $5,000 | $41,850 |
| 2023 | $862 | $46,850 | $5,000 | $41,850 |
| 2022 | $907 | $41,625 | $4,725 | $36,900 |
| 2021 | $907 | $41,625 | $4,725 | $36,900 |
| 2020 | $907 | $41,625 | $4,725 | $36,900 |
| 2019 | $694 | $34,150 | $4,350 | $29,800 |
| 2018 | $664 | $32,675 | $4,350 | $28,325 |
| 2017 | $664 | $32,675 | $4,350 | $28,325 |
| 2016 | $741 | $33,700 | $8,225 | $25,475 |
| 2015 | $746 | $33,925 | $8,225 | $25,700 |
| 2014 | $747 | $33,941 | $0 | $0 |
Property History
| Date | Event | Price | List to Sale | Price per Sq Ft |
|---|---|---|---|---|
| 10/21/2025 10/21/25 | For Sale | $649,900 | -- | $197 / Sq Ft |
Purchase History
| Date | Type | Sale Price | Title Company |
|---|---|---|---|
| Warranty Deed | $30,000 | -- |
Source: Realtracs
MLS Number: 3031249
APN: 052-025.01
- 1865 Clydeton Rd
- 1880 N Clydeton Rd
- 381 Baker Ridge Rd
- 329 Clover Ln
- 1260 Clydeton Rd
- 152 Baker Ridge Rd
- 61 Brazzle Rd
- 527 E Little Richland Rd
- 457 E Little Richland Rd
- 296 E Little Richland Rd
- 270 E Little Richland Rd
- 230 E Little Richland Rd
- 0 Hwy 13 N Unit RTC2991975
- 0 W Trace Creek Rd
- 565 Landfill Rd
- 0 Gwin Cemetery Rd
- 314 N Maple Ave
- W Blue Creek Rd
- 312 N Maple Ave
- 105 Eze Ave
- 204 S Clydeton Rd Unit E 1-8
- 0 Acorn Village Ln
- 542 Ashe Ave Unit 2
- 542 Ashe Ave Unit 7
- 200-202 3rd St Unit 200
- 118 Stigall St
- 174 Schools Dr
- 732 Lucas Rd
- 301 Madison Ridge Blvd
- 1106 Redmon Cir
- 6832 Piney River Rd N
- 212.5 W End Ave Unit A
- 206 Reeves St Unit A
- 111 Mccreary Heights
- 174 Green Park Dr
- 150 Autumn Way
- 3005 Longview Ct
- 201 Sylvis St Unit 4
- 201 Sylvis St Unit 3
- 301 Spring St
