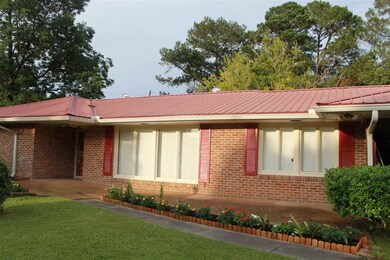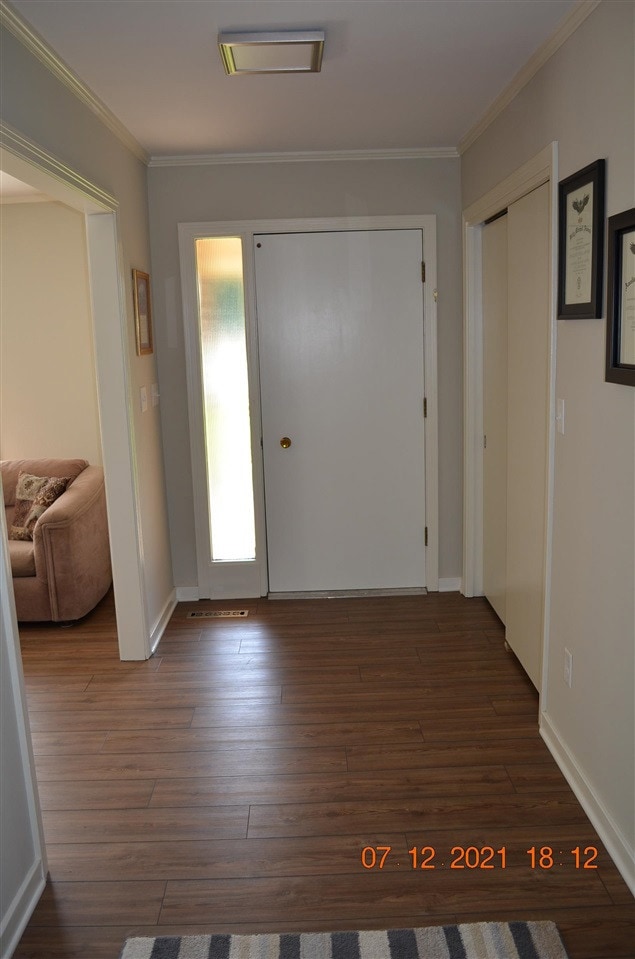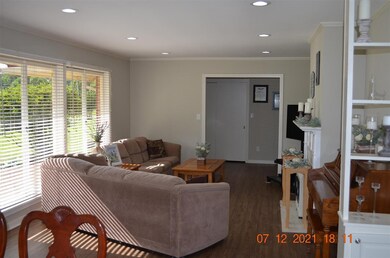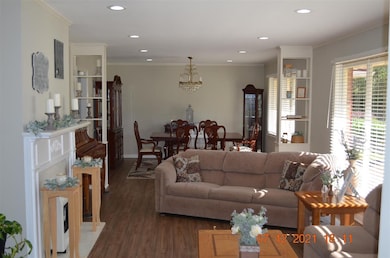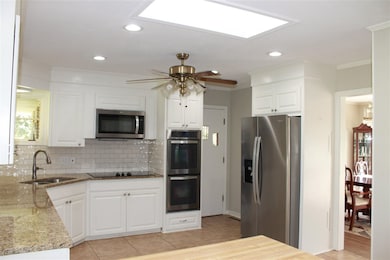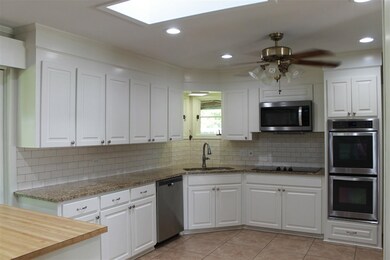
1880 Highway 43 S Canton, MS 39046
Estimated Value: $265,609 - $284,000
Highlights
- 1 Acre Lot
- Traditional Architecture
- Double Oven
- Multiple Fireplaces
- No HOA
- Wood Frame Window
About This Home
As of September 2021This updated 4 BR/2.5 BA home is ready for new owners. Enter the home thru a nice foyer and into the lovely formal living/dining featuring vinyl "wood look" plank flooring and large windows providing plenty of natural light. The spacious updated kitchen with keeping room boasts granite countertops, stainless appliances, double ovens and pantry. A butcher block topped island is moveable so you can put it wherever you will use it best. The keeping room provides space for your breakfast table and plenty of room for the family to gather, watch TV and enjoy the fireplace. Down two hallways you will find the four very large bedrooms and two baths which have been updated with granite and tile. Out back is a very large covered patio which can easily be converted to a screen porch. Large storage building at the back corner of the property provides room for all your lawn equipment and extra outdoor toys. The lot is over 1 acre and with the fenced back yard will be the perfect place for the family to play. There is a 2-car carport with a lot of extra concrete parking and with the half bath accessible from the carport and back yard, your home will be the perfect place for your family reunions. Don't miss out on this wonderful home! Call you favorite realtor today!
Last Agent to Sell the Property
Hometown Property Group License #S26816 Listed on: 07/18/2021
Home Details
Home Type
- Single Family
Est. Annual Taxes
- $1,009
Year Built
- Built in 1953
Lot Details
- 1 Acre Lot
- Back Yard Fenced
- Chain Link Fence
Parking
- 2 Car Attached Garage
- Carport
- Parking Pad
Home Design
- Traditional Architecture
- Brick Exterior Construction
- Slab Foundation
- Metal Roof
- Siding
Interior Spaces
- 2,742 Sq Ft Home
- 1-Story Property
- Ceiling Fan
- Skylights
- Multiple Fireplaces
- Wood Frame Window
- Entrance Foyer
- Electric Dryer Hookup
Kitchen
- Double Oven
- Electric Oven
- Electric Cooktop
- Recirculated Exhaust Fan
- Microwave
- Dishwasher
- Disposal
Flooring
- Ceramic Tile
- Vinyl
Bedrooms and Bathrooms
- 4 Bedrooms
- Double Vanity
Outdoor Features
- Patio
- Shed
Schools
- Canton Elementary School
- Canton High School
Utilities
- Central Heating and Cooling System
- Heating System Uses Natural Gas
- Electric Water Heater
Community Details
- No Home Owners Association
- Twin Oaks Subdivision
Listing and Financial Details
- Assessor Parcel Number 093D-20D-115/01.00
Ownership History
Purchase Details
Home Financials for this Owner
Home Financials are based on the most recent Mortgage that was taken out on this home.Similar Homes in Canton, MS
Home Values in the Area
Average Home Value in this Area
Purchase History
| Date | Buyer | Sale Price | Title Company |
|---|---|---|---|
| Brown Dyrell Gabriel | -- | Abstract & Closing Svcs Llc |
Mortgage History
| Date | Status | Borrower | Loan Amount |
|---|---|---|---|
| Open | Brown Dyrell Gabriel | $226,190 | |
| Previous Owner | Crum Teresa H | $20,765 |
Property History
| Date | Event | Price | Change | Sq Ft Price |
|---|---|---|---|---|
| 09/16/2021 09/16/21 | Sold | -- | -- | -- |
| 07/26/2021 07/26/21 | Pending | -- | -- | -- |
| 07/18/2021 07/18/21 | For Sale | $233,500 | -- | $85 / Sq Ft |
Tax History Compared to Growth
Tax History
| Year | Tax Paid | Tax Assessment Tax Assessment Total Assessment is a certain percentage of the fair market value that is determined by local assessors to be the total taxable value of land and additions on the property. | Land | Improvement |
|---|---|---|---|---|
| 2024 | $2,173 | $14,952 | $0 | $0 |
| 2023 | $2,116 | $14,944 | $0 | $0 |
| 2022 | $2,069 | $14,944 | $0 | $0 |
| 2021 | $1,929 | $14,327 | $0 | $0 |
| 2020 | $2,042 | $14,327 | $0 | $0 |
| 2019 | $1,009 | $14,327 | $0 | $0 |
| 2018 | $1,009 | $14,327 | $0 | $0 |
| 2017 | $0 | $14,081 | $0 | $0 |
| 2016 | $918 | $13,781 | $0 | $0 |
| 2015 | $918 | $13,781 | $0 | $0 |
| 2014 | $868 | $13,708 | $0 | $0 |
Agents Affiliated with this Home
-
Susan Brown

Seller's Agent in 2021
Susan Brown
Hometown Property Group
(601) 856-3036
2 in this area
22 Total Sales
-
Monica Smith

Buyer's Agent in 2021
Monica Smith
Guise & Associates Realty LLC
(601) 955-8950
3 in this area
65 Total Sales
Map
Source: MLS United
MLS Number: 1342493
APN: 093D-20D-115-01-00
- 324 Bob White Dr
- 125 Lakeview Dr
- 0 Hwy 43 N Unit 4099903
- 0 Mississippi 43
- 1123 E Peace St
- 224 Fox Ln
- 2204 Mississippi 16 Unit A
- 2204 Mississippi 16 Unit B
- B Mississippi 16
- 334 Maris Ave
- 139 Allie Ln
- 338 S Monroe St
- 0 Canton Pkwy Unit 4079377
- 312 Miller St
- 351 E Academy St
- 369 E Peace St
- 330 E North St
- Lot 23 Neptune Shore
- 0 Highway 43 Hwy Unit 21252924
- 140 E Semmes St
- 1880 Highway 43 S
- 1880 Highway 43 S
- 306 Matties Dr
- 0 Mattie Dr Unit 1327743
- 0 Mattie Dr Unit 327743
- 1852 Highway 43 S
- 0 Hwy 43 South None Unit 257091
- 0 Hwy 43 South None Unit 257562
- 0 Highway 43 None Unit 1257091
- 0 Highway 43 None Unit 1257562
- 286 Matties Dr
- 1886 Highway 43 S
- 1010 E Dinkins St
- 286 Mattie's Dr
- 1854 Mississippi 43
- 377 Bob White Dr
- 1894 Highway 43 S
- 0001 Highway 43 Hwy
- 360 Bob White Dr
- 369 Bob White Dr

