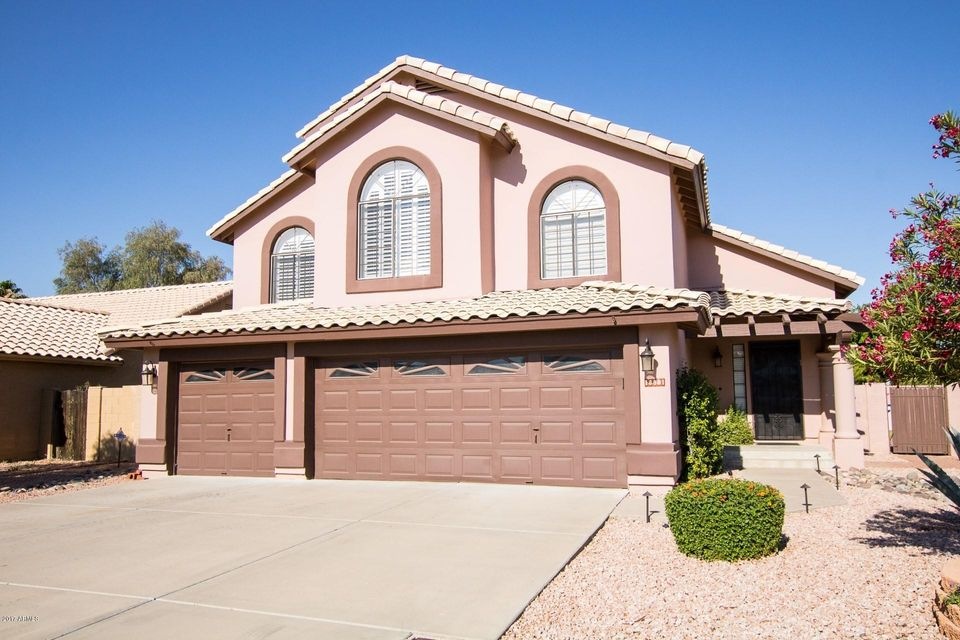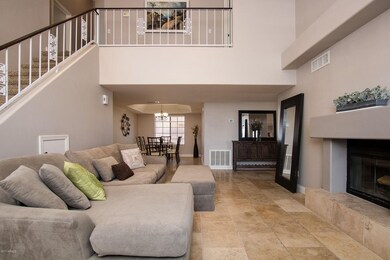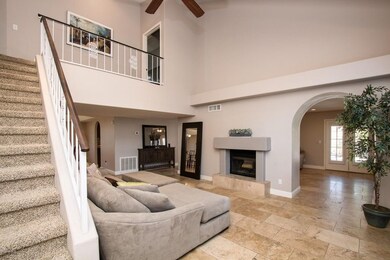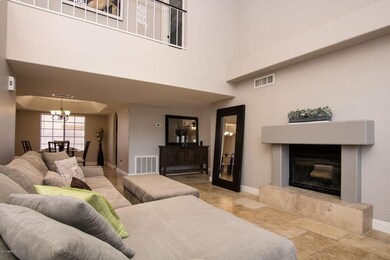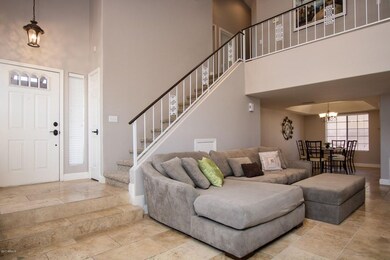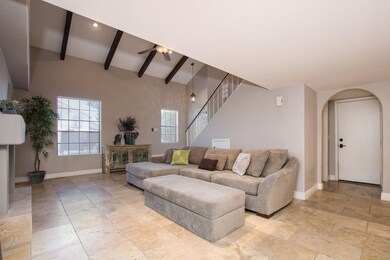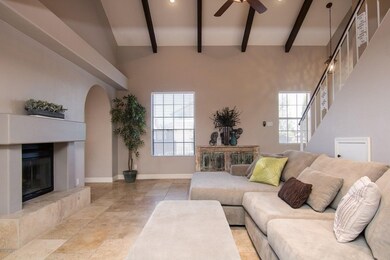
18801 N 36th St Phoenix, AZ 85050
Paradise Valley NeighborhoodHighlights
- Private Pool
- Family Room with Fireplace
- Santa Barbara Architecture
- Quail Run Elementary School Rated A
- Vaulted Ceiling
- Corner Lot
About This Home
As of August 2017Gorgeous 4 bedroom home loaded with upgrades. Some of the designer features include Large Travertine throughout, vaulted ceilings, designer paint, exposed wood beams, Travertine fireplace hearth, and plantation shutters. The grand entry welcomes you into a large living room with soaring ceilings and an open staircase. The eat in kitchen features slab Granite counters, Travertine backsplash, stainless steel appliances recessed lighting and lots of windows for natural light. The spacious Master bath with soaking tub, Granite vanity, his and her sinks, walk in closet and modern glass shower surround. The back yard includes a sparkling pool, covered patio perfect for entreating. Both HVAC systems replaced 2013. Close to the 51, 101, PV College, Desert Ridge.
Last Agent to Sell the Property
RE/MAX Fine Properties License #SA110324000 Listed on: 06/10/2017

Home Details
Home Type
- Single Family
Est. Annual Taxes
- $2,016
Year Built
- Built in 1989
Lot Details
- 7,758 Sq Ft Lot
- Desert faces the front and back of the property
- Block Wall Fence
- Corner Lot
- Grass Covered Lot
Parking
- 3 Car Direct Access Garage
- Garage Door Opener
Home Design
- Santa Barbara Architecture
- Wood Frame Construction
- Tile Roof
- Stucco
Interior Spaces
- 2,699 Sq Ft Home
- 2-Story Property
- Vaulted Ceiling
- Ceiling Fan
- Two Way Fireplace
- Family Room with Fireplace
- 2 Fireplaces
- Living Room with Fireplace
- Security System Owned
Kitchen
- Eat-In Kitchen
- Breakfast Bar
- Built-In Microwave
- Dishwasher
- Granite Countertops
Flooring
- Carpet
- Stone
Bedrooms and Bathrooms
- 4 Bedrooms
- Walk-In Closet
- Remodeled Bathroom
- Primary Bathroom is a Full Bathroom
- 2.5 Bathrooms
- Dual Vanity Sinks in Primary Bathroom
- Bathtub With Separate Shower Stall
Laundry
- Laundry in unit
- Washer and Dryer Hookup
Outdoor Features
- Private Pool
- Covered patio or porch
Schools
- Quail Run Elementary School
- Vista Verde Middle School
- Paradise Valley High School
Utilities
- Refrigerated Cooling System
- Zoned Heating
- High Speed Internet
- Cable TV Available
Community Details
- No Home Owners Association
- Built by CENTEX HOMES
- Northgate Village Parcel 3 Subdivision
Listing and Financial Details
- Tax Lot 18
- Assessor Parcel Number 213-14-031
Ownership History
Purchase Details
Home Financials for this Owner
Home Financials are based on the most recent Mortgage that was taken out on this home.Purchase Details
Home Financials for this Owner
Home Financials are based on the most recent Mortgage that was taken out on this home.Purchase Details
Home Financials for this Owner
Home Financials are based on the most recent Mortgage that was taken out on this home.Purchase Details
Home Financials for this Owner
Home Financials are based on the most recent Mortgage that was taken out on this home.Purchase Details
Home Financials for this Owner
Home Financials are based on the most recent Mortgage that was taken out on this home.Purchase Details
Home Financials for this Owner
Home Financials are based on the most recent Mortgage that was taken out on this home.Purchase Details
Home Financials for this Owner
Home Financials are based on the most recent Mortgage that was taken out on this home.Purchase Details
Home Financials for this Owner
Home Financials are based on the most recent Mortgage that was taken out on this home.Purchase Details
Home Financials for this Owner
Home Financials are based on the most recent Mortgage that was taken out on this home.Similar Homes in Phoenix, AZ
Home Values in the Area
Average Home Value in this Area
Purchase History
| Date | Type | Sale Price | Title Company |
|---|---|---|---|
| Interfamily Deed Transfer | -- | Security Title Agency Inc | |
| Warranty Deed | $394,500 | Greystone Title Agency Llc | |
| Warranty Deed | $347,000 | First American Title Insuran | |
| Cash Sale Deed | $279,000 | Infinity Title Agency | |
| Special Warranty Deed | $345,000 | Commerce Title Company | |
| Warranty Deed | -- | Commerce Title Company | |
| Warranty Deed | $315,000 | Equity Title Agency Inc | |
| Warranty Deed | $188,000 | Nations Title Insurance | |
| Warranty Deed | $168,455 | Grand Canyon Title Agency In |
Mortgage History
| Date | Status | Loan Amount | Loan Type |
|---|---|---|---|
| Open | $285,700 | New Conventional | |
| Closed | $315,600 | New Conventional | |
| Previous Owner | $339,252 | FHA | |
| Previous Owner | $340,714 | FHA | |
| Previous Owner | $268,000 | Stand Alone Refi Refinance Of Original Loan | |
| Previous Owner | $342,026 | FHA | |
| Previous Owner | $343,070 | FHA | |
| Previous Owner | $340,506 | FHA | |
| Previous Owner | $236,250 | New Conventional | |
| Previous Owner | $178,600 | New Conventional | |
| Previous Owner | $160,000 | New Conventional | |
| Closed | $63,000 | No Value Available |
Property History
| Date | Event | Price | Change | Sq Ft Price |
|---|---|---|---|---|
| 08/01/2017 08/01/17 | Sold | $394,500 | -1.1% | $146 / Sq Ft |
| 06/13/2017 06/13/17 | Pending | -- | -- | -- |
| 06/10/2017 06/10/17 | For Sale | $399,000 | +15.0% | $148 / Sq Ft |
| 12/31/2013 12/31/13 | Sold | $347,000 | -2.8% | $129 / Sq Ft |
| 12/03/2013 12/03/13 | Pending | -- | -- | -- |
| 11/22/2013 11/22/13 | Price Changed | $357,000 | -0.1% | $132 / Sq Ft |
| 11/15/2013 11/15/13 | Price Changed | $357,500 | -0.6% | $132 / Sq Ft |
| 11/07/2013 11/07/13 | Price Changed | $359,500 | -2.7% | $133 / Sq Ft |
| 10/17/2013 10/17/13 | Price Changed | $369,500 | -2.6% | $137 / Sq Ft |
| 10/06/2013 10/06/13 | For Sale | $379,500 | 0.0% | $141 / Sq Ft |
| 10/02/2013 10/02/13 | Pending | -- | -- | -- |
| 09/19/2013 09/19/13 | For Sale | $379,500 | -- | $141 / Sq Ft |
Tax History Compared to Growth
Tax History
| Year | Tax Paid | Tax Assessment Tax Assessment Total Assessment is a certain percentage of the fair market value that is determined by local assessors to be the total taxable value of land and additions on the property. | Land | Improvement |
|---|---|---|---|---|
| 2025 | $3,164 | $37,508 | -- | -- |
| 2024 | $3,092 | $35,722 | -- | -- |
| 2023 | $3,092 | $49,080 | $9,810 | $39,270 |
| 2022 | $3,064 | $37,280 | $7,450 | $29,830 |
| 2021 | $3,114 | $35,410 | $7,080 | $28,330 |
| 2020 | $3,007 | $33,750 | $6,750 | $27,000 |
| 2019 | $3,021 | $32,230 | $6,440 | $25,790 |
| 2018 | $2,911 | $29,510 | $5,900 | $23,610 |
| 2017 | $2,780 | $28,260 | $5,650 | $22,610 |
| 2016 | $2,716 | $28,050 | $5,610 | $22,440 |
| 2015 | $2,538 | $27,420 | $5,480 | $21,940 |
Agents Affiliated with this Home
-

Seller's Agent in 2017
Anthony Champy
RE/MAX
(602) 332-5337
2 in this area
84 Total Sales
-

Seller Co-Listing Agent in 2017
Shelly Berry
RE/MAX
(602) 622-6312
3 in this area
91 Total Sales
-

Buyer's Agent in 2017
Colleen Malley Schwartz
HomeSmart
(480) 329-8482
7 in this area
49 Total Sales
-

Seller's Agent in 2013
Mike Bodeen
HomeSmart
(602) 689-3100
3 in this area
70 Total Sales
-
J
Seller Co-Listing Agent in 2013
Jeremy Wilford
HomeSmart
-

Buyer's Agent in 2013
Laura Mier
Realty One Group
(480) 694-3804
16 Total Sales
Map
Source: Arizona Regional Multiple Listing Service (ARMLS)
MLS Number: 5618250
APN: 213-14-031
- 3625 E Rosemonte Dr
- 3701 E Morrow Dr
- 19029 N 36th St
- 3428 E Renee Dr Unit II
- 3533 E Kerry Ln
- 3756 E Kerry Ln
- 18814 N 39th St
- 3451 E Utopia Rd
- 3915 E Rockwood Dr
- 3906 E Taro Ln Unit II
- 3226 E Topeka Dr
- 4002 E Rockwood Dr
- 3211 E Kerry Ln
- 3242 E Kristal Way
- 3230 E Kristal Way
- 19206 N 40th St
- 19651 N 34th St
- 18239 N 40th St Unit 121
- 18239 N 40th St Unit 122
- 17810 N 34th Place
