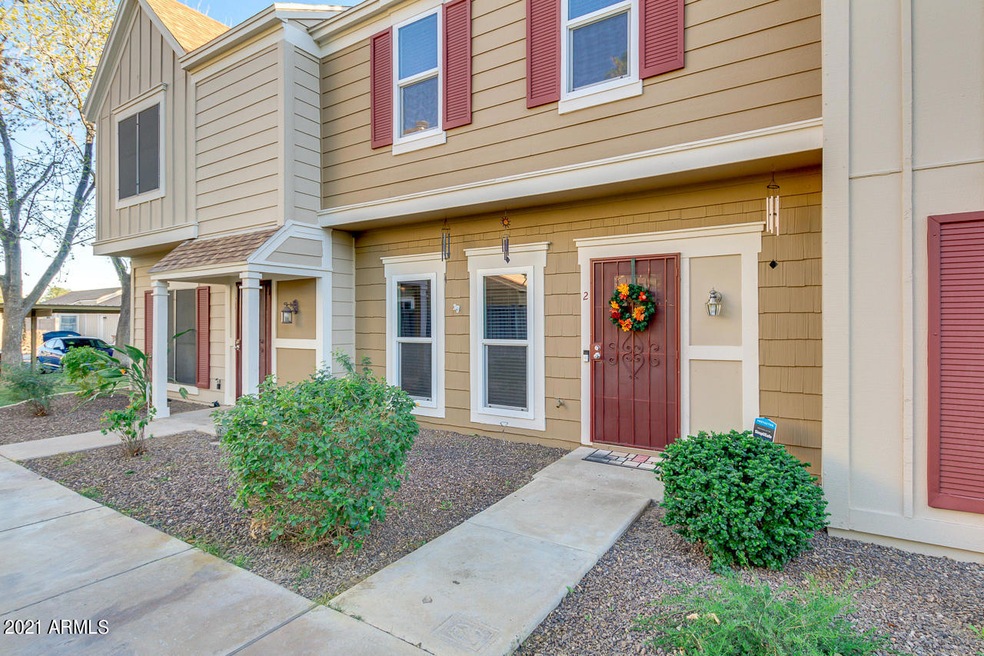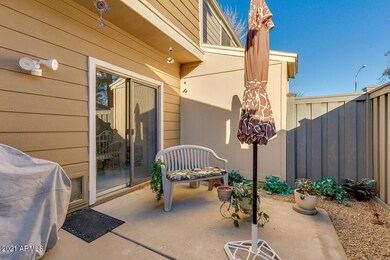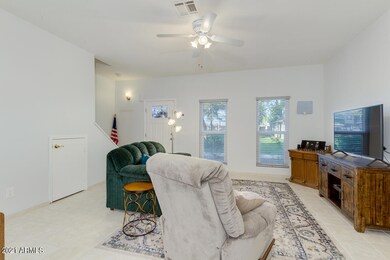
18804 N 33rd Dr Unit 2 Phoenix, AZ 85027
Deer Valley NeighborhoodHighlights
- Vaulted Ceiling
- Private Yard
- Double Pane Windows
- Park Meadows Elementary School Rated A-
- Community Pool
- Patio
About This Home
As of May 2025AMAZING UPDATED 2 Bed/ 2.5 Bath TOWNHOME w/ Private Patio & Backyard located in a Desirable area of North Phx. Situated in a Park Like setting w/ Lush Greenbelts & BBQ area facing the Pool, BUT not too close * FULLY UPDATED Kitchen 2020, Cabinets w/ pull out Shelving, Counters, Pass thru, Microwave 2020, DW 2019 * Dining Room * Spacious Living Room w/ Fireplace & NEW Front Door * 1st floor is all Tile * 2nd floor has NEW Vinyl Plank Flooring * Carpet on stairway * NEW Windows 2019 * NEW Blinds 2021 * Master Bath w/ NEW Walk-in Shower 2020 & Custom Closet * NEW Tub 2020. Half bath w/ NEW Vanity * AC 2014 * Roof Covered by HOA * Ceiling Fans * Vaulted Ceilings * Private Patio w/Storage shed w/shelving. Upstairs Laundry & NEW Samsung W/D 2021 * Water Heater 2014 * NEW Paint 2021 * Much More!
Last Agent to Sell the Property
Arizona Premier Realty Homes & Land, LLC License #SA693449000 Listed on: 03/09/2021

Townhouse Details
Home Type
- Townhome
Est. Annual Taxes
- $542
Year Built
- Built in 1984
Lot Details
- 946 Sq Ft Lot
- Two or More Common Walls
- Wood Fence
- Front Yard Sprinklers
- Sprinklers on Timer
- Private Yard
- Grass Covered Lot
HOA Fees
- $196 Monthly HOA Fees
Parking
- 1 Carport Space
Home Design
- Wood Frame Construction
- Composition Roof
Interior Spaces
- 1,200 Sq Ft Home
- 2-Story Property
- Vaulted Ceiling
- Ceiling Fan
- Double Pane Windows
- Vinyl Clad Windows
- Living Room with Fireplace
Kitchen
- Built-In Microwave
- Laminate Countertops
Flooring
- Carpet
- Tile
- Vinyl
Bedrooms and Bathrooms
- 2 Bedrooms
- Remodeled Bathroom
- 2.5 Bathrooms
Outdoor Features
- Patio
Schools
- Desert Canyon Elementary School
- Deer Valley Middle School
- Deer Valley High School
Utilities
- Central Air
- Heating Available
- High Speed Internet
- Cable TV Available
Listing and Financial Details
- Tax Lot 151
- Assessor Parcel Number 206-11-569
Community Details
Overview
- Association fees include roof repair, insurance, ground maintenance, front yard maint, trash, roof replacement, maintenance exterior
- Vision Comm Mgmt Association, Phone Number (480) 759-4945
- Built by PULTE
- Granville Subdivision
Recreation
- Community Pool
Ownership History
Purchase Details
Home Financials for this Owner
Home Financials are based on the most recent Mortgage that was taken out on this home.Purchase Details
Home Financials for this Owner
Home Financials are based on the most recent Mortgage that was taken out on this home.Purchase Details
Home Financials for this Owner
Home Financials are based on the most recent Mortgage that was taken out on this home.Purchase Details
Home Financials for this Owner
Home Financials are based on the most recent Mortgage that was taken out on this home.Purchase Details
Purchase Details
Similar Homes in Phoenix, AZ
Home Values in the Area
Average Home Value in this Area
Purchase History
| Date | Type | Sale Price | Title Company |
|---|---|---|---|
| Warranty Deed | $295,000 | Az Title Agency | |
| Warranty Deed | $219,000 | Driggs Title Agency Inc | |
| Interfamily Deed Transfer | -- | Driggs Title Agency Inc | |
| Warranty Deed | -- | First Southwestern Title | |
| Warranty Deed | -- | -- | |
| Trustee Deed | -- | Security Title Agency |
Mortgage History
| Date | Status | Loan Amount | Loan Type |
|---|---|---|---|
| Open | $295,000 | VA | |
| Previous Owner | $29,800 | New Conventional | |
| Previous Owner | $196,650 | New Conventional | |
| Previous Owner | $196,850 | New Conventional | |
| Previous Owner | $119,390 | New Conventional | |
| Previous Owner | $126,000 | New Conventional | |
| Previous Owner | $13,000 | Stand Alone Refi Refinance Of Original Loan | |
| Previous Owner | $18,800 | Unknown | |
| Previous Owner | $75,200 | Unknown | |
| Previous Owner | $74,245 | FHA | |
| Previous Owner | $63,957 | FHA |
Property History
| Date | Event | Price | Change | Sq Ft Price |
|---|---|---|---|---|
| 05/28/2025 05/28/25 | Sold | $295,000 | 0.0% | $246 / Sq Ft |
| 04/17/2025 04/17/25 | Pending | -- | -- | -- |
| 04/08/2025 04/08/25 | For Sale | $295,000 | +34.7% | $246 / Sq Ft |
| 04/07/2021 04/07/21 | Sold | $219,000 | -0.4% | $183 / Sq Ft |
| 03/10/2021 03/10/21 | Pending | -- | -- | -- |
| 03/09/2021 03/09/21 | For Sale | $219,900 | -- | $183 / Sq Ft |
Tax History Compared to Growth
Tax History
| Year | Tax Paid | Tax Assessment Tax Assessment Total Assessment is a certain percentage of the fair market value that is determined by local assessors to be the total taxable value of land and additions on the property. | Land | Improvement |
|---|---|---|---|---|
| 2025 | $559 | $6,491 | -- | -- |
| 2024 | $549 | $6,182 | -- | -- |
| 2023 | $549 | $19,150 | $3,830 | $15,320 |
| 2022 | $529 | $14,970 | $2,990 | $11,980 |
| 2021 | $552 | $14,030 | $2,800 | $11,230 |
| 2020 | $542 | $12,410 | $2,480 | $9,930 |
| 2019 | $526 | $11,420 | $2,280 | $9,140 |
| 2018 | $507 | $10,020 | $2,000 | $8,020 |
| 2017 | $490 | $8,920 | $1,780 | $7,140 |
| 2016 | $462 | $8,080 | $1,610 | $6,470 |
| 2015 | $413 | $6,250 | $1,250 | $5,000 |
Agents Affiliated with this Home
-
Nancy Huth

Seller's Agent in 2025
Nancy Huth
Jason Mitchell Real Estate
(480) 629-5300
3 in this area
39 Total Sales
-
Somone Wilder

Seller Co-Listing Agent in 2025
Somone Wilder
Jason Mitchell Real Estate
(602) 696-7859
17 in this area
695 Total Sales
-
Rochelle Fahey

Buyer's Agent in 2025
Rochelle Fahey
HomeSmart
(623) 889-7100
1 in this area
32 Total Sales
-
Tricia Hammond
T
Seller's Agent in 2021
Tricia Hammond
Arizona Premier Realty Homes & Land, LLC
(623) 594-7680
1 in this area
10 Total Sales
-
Patricia Moore McClane

Seller Co-Listing Agent in 2021
Patricia Moore McClane
Arizona Premier Realty Homes & Land, LLC
(623) 512-2467
1 in this area
217 Total Sales
-
Lauren Rosin

Buyer's Agent in 2021
Lauren Rosin
eXp Realty
(480) 744-4604
14 in this area
827 Total Sales
Map
Source: Arizona Regional Multiple Listing Service (ARMLS)
MLS Number: 6204577
APN: 206-11-569
- 3222 W Wagoner Rd Unit 3
- 3440 W Bluefield Ave
- 3227 W Kristal Way
- 3033 W Topeka Dr
- 3227 W Villa Rita Dr
- 3705 W Villa Theresa Dr
- 3607 W Michigan Ave
- 3632 W Michigan Ave Unit 3
- 3150 W Michelle Dr
- 17841 N 33rd Dr
- 3737 W Morrow Dr
- 17848 N 34th Ln
- 18002 N 31st Dr
- 2946 W Villa Maria Dr
- 3008 W Michigan Ave
- 3209 W Charleston Ave
- 3331 W Libby St
- 2942 W Michigan Ave
- 2941 W Michigan Ave
- 3203 W Libby St






