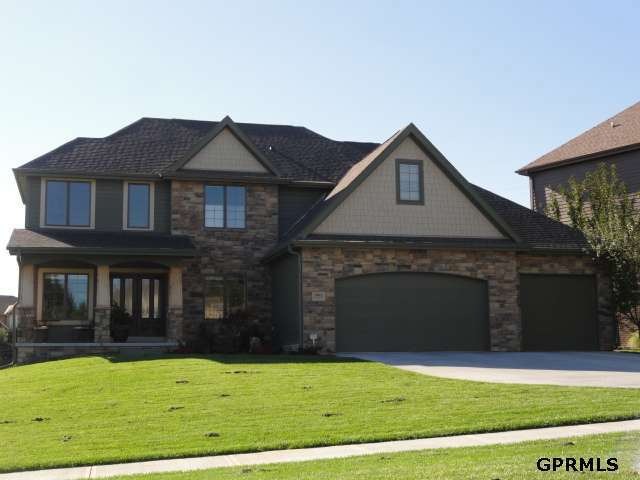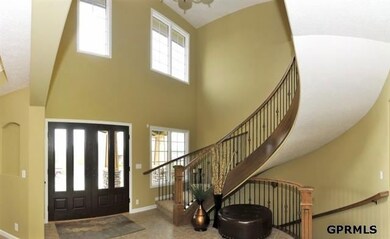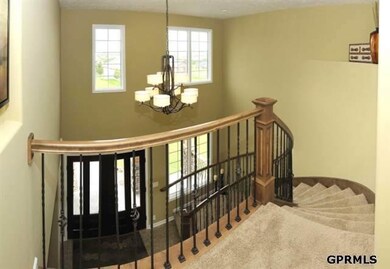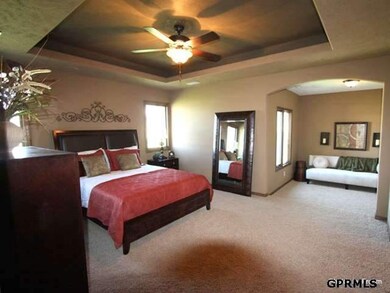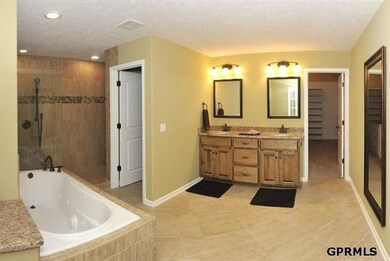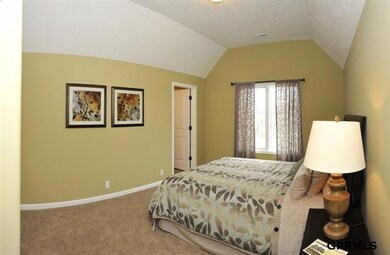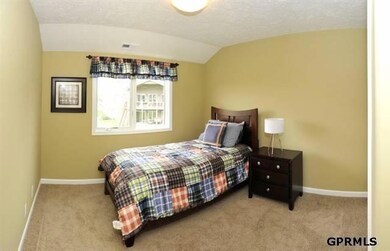
18807 Barbara St Omaha, NE 68130
South Elkhorn NeighborhoodEstimated Value: $487,000 - $900,000
Highlights
- Under Construction
- Spa
- Whirlpool Bathtub
- West Bay Elementary School Rated A
- Wood Flooring
- 5-minute walk to Oakmont Park North
About This Home
As of August 2013Newest Elkhorn development! Windsor plan by Castle Brook You can't beat this open floor plan with the perfect amount of space for today's living. Curved staircase when you enter the home gives you a feel you can't find elsewhere. Custom birch cabinets with large granite center island and double ovens. Great den off kitchen perfect for office or kids play area. Master suite has amazing closet with center island and vanity space. 2nd floor laundry. 3 full baths on 2nd floor.
Last Agent to Sell the Property
BHHS Ambassador Real Estate License #20070360 Listed on: 11/21/2012

Last Buyer's Agent
BHHS Ambassador Real Estate License #20070360 Listed on: 11/21/2012

Home Details
Home Type
- Single Family
Est. Annual Taxes
- $12,405
Year Built
- Built in 2013 | Under Construction
Lot Details
- Lot Dimensions are 78 x 140
HOA Fees
- $10 Monthly HOA Fees
Parking
- 3 Car Attached Garage
Home Design
- Composition Roof
- Hardboard
- Stone
Interior Spaces
- 3,000 Sq Ft Home
- 2-Story Property
- Ceiling height of 9 feet or more
- Ceiling Fan
- Bay Window
- Family Room with Fireplace
- Dining Area
- Home Security System
- Basement
Kitchen
- Oven
- Microwave
- Dishwasher
- Disposal
Flooring
- Wood
- Wall to Wall Carpet
- Ceramic Tile
Bedrooms and Bathrooms
- 4 Bedrooms
- Dual Sinks
- Whirlpool Bathtub
- Shower Only
Outdoor Features
- Spa
- Covered Deck
- Porch
Schools
- Spring Ridge Elementary School
- Elkhorn Ridge Middle School
- Elkhorn South High School
Utilities
- Forced Air Heating and Cooling System
- Heating System Uses Gas
- Heat Pump System
- Cable TV Available
Community Details
- West Bay Woods 2 Subdivision
Listing and Financial Details
- Assessor Parcel Number 2424241704
- Tax Block 32
Ownership History
Purchase Details
Home Financials for this Owner
Home Financials are based on the most recent Mortgage that was taken out on this home.Purchase Details
Home Financials for this Owner
Home Financials are based on the most recent Mortgage that was taken out on this home.Similar Homes in the area
Home Values in the Area
Average Home Value in this Area
Purchase History
| Date | Buyer | Sale Price | Title Company |
|---|---|---|---|
| Kerschke Stephen | $387,000 | Ambassador Title Services | |
| Castle Brook Builders Llc | $59,000 | None Available |
Mortgage History
| Date | Status | Borrower | Loan Amount |
|---|---|---|---|
| Open | Kerschke Stephen P | $65,000 | |
| Open | Kkerschke Stephen | $306,500 | |
| Closed | Kerschke Stephen | $348,300 | |
| Previous Owner | Castle Brook Builders Llc | $2,500,000 | |
| Previous Owner | Castle Brook Builders Llc | $2,500,000 |
Property History
| Date | Event | Price | Change | Sq Ft Price |
|---|---|---|---|---|
| 08/22/2013 08/22/13 | Sold | $387,000 | -0.6% | $129 / Sq Ft |
| 07/30/2013 07/30/13 | Pending | -- | -- | -- |
| 11/21/2012 11/21/12 | For Sale | $389,360 | -- | $130 / Sq Ft |
Tax History Compared to Growth
Tax History
| Year | Tax Paid | Tax Assessment Tax Assessment Total Assessment is a certain percentage of the fair market value that is determined by local assessors to be the total taxable value of land and additions on the property. | Land | Improvement |
|---|---|---|---|---|
| 2023 | $12,405 | $590,000 | $78,700 | $511,300 |
| 2022 | $11,682 | $510,900 | $78,700 | $432,200 |
| 2021 | $10,826 | $470,400 | $78,700 | $391,700 |
| 2020 | $10,928 | $470,400 | $78,700 | $391,700 |
| 2019 | $9,438 | $407,600 | $78,700 | $328,900 |
| 2018 | $9,355 | $407,600 | $78,700 | $328,900 |
| 2017 | $10,518 | $407,600 | $78,700 | $328,900 |
| 2016 | $9,947 | $378,900 | $50,000 | $328,900 |
| 2015 | $9,603 | $378,900 | $50,000 | $328,900 |
| 2014 | $9,603 | $348,500 | $50,000 | $298,500 |
Agents Affiliated with this Home
-
Shelli Klemke

Seller's Agent in 2013
Shelli Klemke
BHHS Ambassador Real Estate
(402) 650-2609
4 in this area
362 Total Sales
Map
Source: Great Plains Regional MLS
MLS Number: 21220189
APN: 2424-1704-24
- 3335 S 188th Ave
- 3334 S 188th Ave
- 3231 S 188th Ave
- 18652 Van Camp Dr
- 18914 C St
- 3814 S 186th Ave
- 18476 Vinton St
- 18470 Vinton St
- 3620 S 193rd St
- 2442 S 186th Cir
- 2639 S 191st Cir
- 2307 S 184th Cir
- 19369 Blaine St
- 19677 Lamont St
- 3835 S 179th Terrace
- 18313 Dupont Cir
- 18320 Dupont Cir
- 2330 S 183rd Cir
- 4457 S 193rd St
- 3821 S Hws Cleveland Blvd
- 18807 Barbara St
- 18801 Barbara St
- 18811 Barbara St
- 20928 Barbara St
- 20934 Barbara St
- 18721 Barbara St
- 3336 S 188th St
- 18818 Lamont St
- 18812 Lamont St
- 3401 S 188th Ave
- 18715 Barbara St
- 3328 S 188th St
- 18806 Lamont St
- 3337 S 188th St
- 3404 S 188th Ave
- 3329 S 188th St
- 18709 Barbara St
- 18860 Lamont St
- 18710 Lamont St
- 3320 S 188th St
