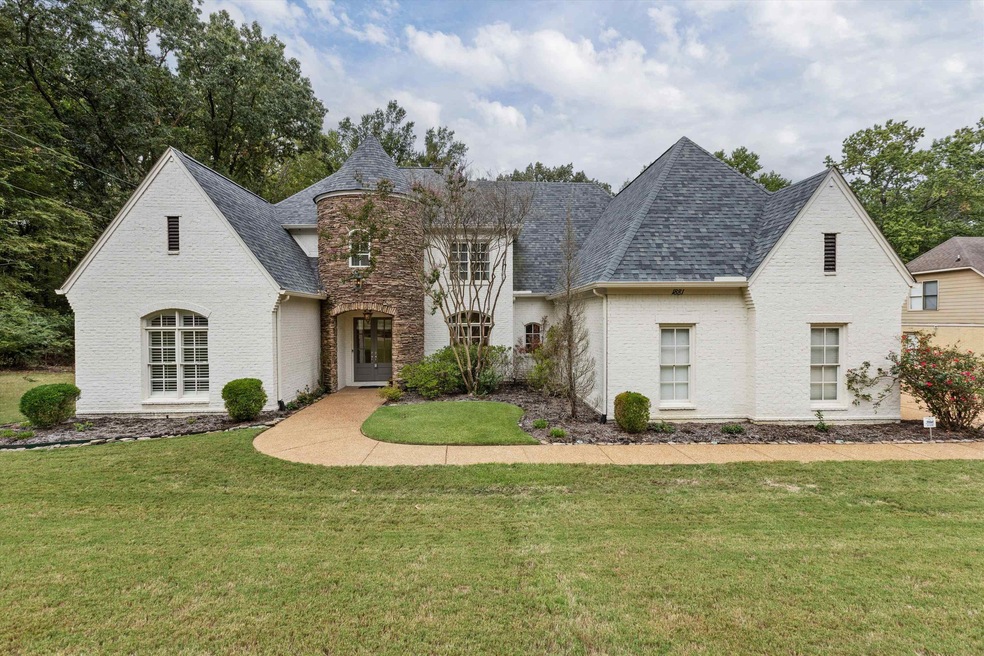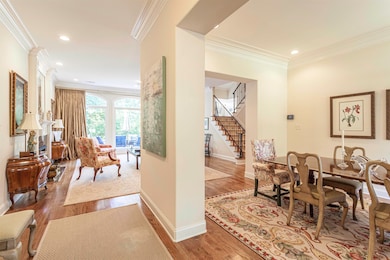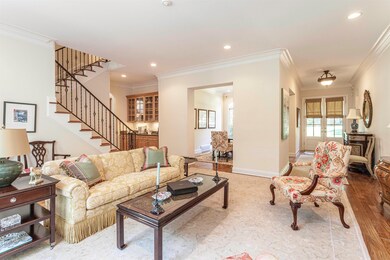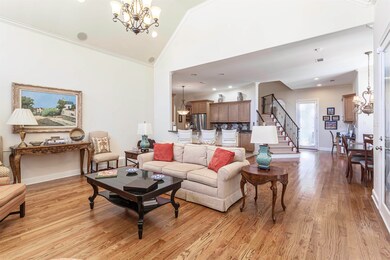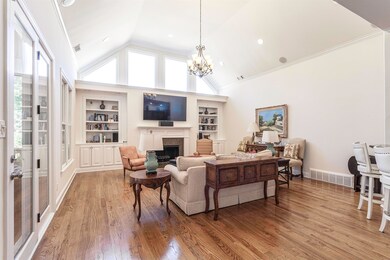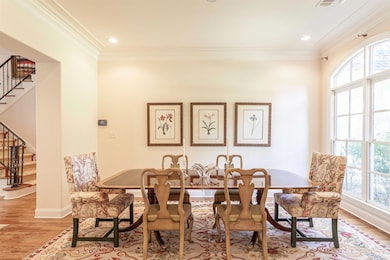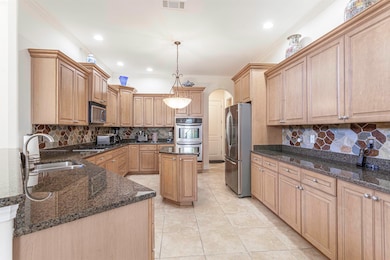
1881 Riverdale Rd Germantown, TN 38138
Poplar Estates NeighborhoodHighlights
- Fireplace in Hearth Room
- Vaulted Ceiling
- Wood Flooring
- Riverdale Elementary School Rated A
- Traditional Architecture
- Main Floor Primary Bedroom
About This Home
As of December 2024The Castle on Old Riverdale is now REDUCED...AGAIN...and someone is gonna get one heck of a great house at a great price!! This is the quiet tree-lined section next to Oak Run and is BETTER THAN NEW! Upscale Update w/unbelievable list of improvements that current owner made including NEW Roof, 3 NEW HVAC, NEW Tankless, NEW Gutters and MUCH MORE! 5BR w/Primary and 2nd BR DOWN – perfect Office, In-Law or Snoring Room! 3BR + Playroom up. 20x18 Screened Porch w/FP is like being in a Tree House!. Granite Kitchen w/38 Cabinets, Island, Walk-in Pantry opens to breathtaking Hearth Room! Maintained to perfection & in superb condition! Complete list of updates/improvements can be emailed.
Home Details
Home Type
- Single Family
Est. Annual Taxes
- $7,858
Year Built
- Built in 2007
Lot Details
- 0.52 Acre Lot
- Lot Dimensions are 150x180
- Wood Fence
- Landscaped
- Few Trees
Home Design
- Traditional Architecture
- French Architecture
- Slab Foundation
- Composition Shingle Roof
Interior Spaces
- 4,967 Sq Ft Home
- 2-Story Property
- Smooth Ceilings
- Vaulted Ceiling
- Gas Log Fireplace
- Fireplace in Hearth Room
- Double Pane Windows
- Entrance Foyer
- Living Room with Fireplace
- 3 Fireplaces
- Dining Room
- Bonus Room with Fireplace
- Play Room
- Screened Porch
- Keeping Room
- Pull Down Stairs to Attic
- Termite Clearance
- Laundry Room
Kitchen
- Breakfast Bar
- Double Oven
- Gas Cooktop
- Microwave
- Dishwasher
- Disposal
Flooring
- Wood
- Partially Carpeted
- Tile
Bedrooms and Bathrooms
- 5 Bedrooms | 2 Main Level Bedrooms
- Primary Bedroom on Main
- Walk-In Closet
- Dressing Area
- Primary Bathroom is a Full Bathroom
- Dual Vanity Sinks in Primary Bathroom
- Separate Shower
Parking
- 3 Car Attached Garage
- Side Facing Garage
- Garage Door Opener
- Driveway
Outdoor Features
- Patio
Utilities
- Multiple cooling system units
- Central Heating and Cooling System
- Multiple Heating Units
- 220 Volts
Community Details
- Miesse Resub Of Lot 1 Subdivision
Listing and Financial Details
- Assessor Parcel Number G0219B E00005
Ownership History
Purchase Details
Home Financials for this Owner
Home Financials are based on the most recent Mortgage that was taken out on this home.Purchase Details
Home Financials for this Owner
Home Financials are based on the most recent Mortgage that was taken out on this home.Purchase Details
Home Financials for this Owner
Home Financials are based on the most recent Mortgage that was taken out on this home.Purchase Details
Purchase Details
Home Financials for this Owner
Home Financials are based on the most recent Mortgage that was taken out on this home.Purchase Details
Home Financials for this Owner
Home Financials are based on the most recent Mortgage that was taken out on this home.Map
Similar Homes in Germantown, TN
Home Values in the Area
Average Home Value in this Area
Purchase History
| Date | Type | Sale Price | Title Company |
|---|---|---|---|
| Warranty Deed | $825,000 | None Listed On Document | |
| Warranty Deed | $627,000 | None Available | |
| Warranty Deed | $639,000 | Realty Title | |
| Interfamily Deed Transfer | -- | Memphis Title Co | |
| Warranty Deed | $644,900 | None Available | |
| Executors Deed | $272,000 | -- |
Mortgage History
| Date | Status | Loan Amount | Loan Type |
|---|---|---|---|
| Open | $701,250 | New Conventional | |
| Previous Owner | $40,000 | Commercial | |
| Previous Owner | $2,042,100 | New Conventional | |
| Previous Owner | $639,000 | New Conventional | |
| Previous Owner | $292,800 | Unknown | |
| Previous Owner | $294,900 | Unknown | |
| Previous Owner | $945,000 | No Value Available |
Property History
| Date | Event | Price | Change | Sq Ft Price |
|---|---|---|---|---|
| 12/31/2024 12/31/24 | Sold | $825,000 | -8.3% | $166 / Sq Ft |
| 11/21/2024 11/21/24 | Pending | -- | -- | -- |
| 11/15/2024 11/15/24 | Price Changed | $899,900 | -2.7% | $181 / Sq Ft |
| 11/11/2024 11/11/24 | Price Changed | $925,000 | -2.6% | $186 / Sq Ft |
| 10/31/2024 10/31/24 | For Sale | $950,000 | +51.5% | $191 / Sq Ft |
| 03/10/2017 03/10/17 | Sold | $627,000 | -2.8% | $139 / Sq Ft |
| 02/11/2017 02/11/17 | Pending | -- | -- | -- |
| 11/17/2016 11/17/16 | For Sale | $645,000 | +0.9% | $143 / Sq Ft |
| 06/03/2016 06/03/16 | Sold | $639,000 | -4.5% | $129 / Sq Ft |
| 03/11/2016 03/11/16 | Pending | -- | -- | -- |
| 01/15/2016 01/15/16 | For Sale | $669,000 | -- | $135 / Sq Ft |
Tax History
| Year | Tax Paid | Tax Assessment Tax Assessment Total Assessment is a certain percentage of the fair market value that is determined by local assessors to be the total taxable value of land and additions on the property. | Land | Improvement |
|---|---|---|---|---|
| 2024 | $7,858 | $231,800 | $31,125 | $200,675 |
| 2023 | $12,119 | $231,800 | $31,125 | $200,675 |
| 2022 | $11,737 | $231,800 | $31,125 | $200,675 |
| 2021 | $11,887 | $231,800 | $31,125 | $200,675 |
| 2020 | $8,940 | $149,000 | $31,125 | $117,875 |
| 2019 | $6,035 | $149,000 | $31,125 | $117,875 |
| 2018 | $6,035 | $149,000 | $31,125 | $117,875 |
| 2017 | $6,124 | $149,000 | $31,125 | $117,875 |
| 2016 | $6,215 | $142,225 | $0 | $0 |
| 2014 | $6,215 | $142,225 | $0 | $0 |
Source: Memphis Area Association of REALTORS®
MLS Number: 10184312
APN: G0-219B-E0-0005
- 7235 Neshoba Cir
- 1962 Riverdale Rd
- 7237 Neshoba Cir
- 7150 Woodridge Ln
- 7243 Plantation Cir
- 7215 Plantation Cir
- 7231 Plantation Cir
- 2005 Shadeley Dr
- 1687 Neshoba Oak Ln W
- 1928 Val Verde Dr
- 1968 Mcclellan Ln
- 1917 Miller Farms Rd
- 2058 Chatham Cove
- 9128 Wilder Run Cir N
- 2026 Sunset Rd
- 1675 E Churchill Downs
- 2021 Sunset Rd
- 1604 Riverdale Rd
- 7475 Willey Rd
- 7209 Donnington Dr
