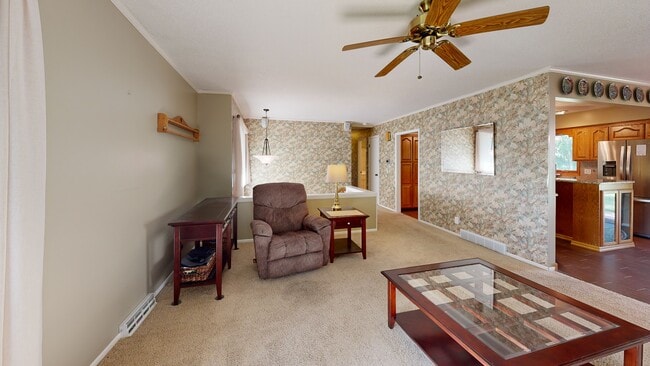
18811 Oak Ln Gretna, NE 68028
Estimated payment $2,350/month
Highlights
- Hot Property
- Secluded Lot
- No HOA
- Gretna Middle School Rated A-
- Wooded Lot
- Porch
About This Home
No showings until September 17, 2025. This beautiful split-entry home, rarely available, hasn't been on the market for over 47 years and sits on 0.59 acres, offering privacy and serenity in the Gretna School District. It features a new roof and gutters installed in 2024, steel siding, a spacious 23 by 15.5-foot patio, granite countertops, and tiled floors in the kitchen and dining areas, making it a well-maintained private retreat. Agent is related to seller. Seller property condition disclosure statement to be available prior to showings on property.
Home Details
Home Type
- Single Family
Est. Annual Taxes
- $4,640
Year Built
- Built in 1972
Lot Details
- 0.59 Acre Lot
- Lot Dimensions are 132.9 x 245.8 x 280 x 44.3
- Secluded Lot
- Irregular Lot
- Sloped Lot
- Sprinkler System
- Wooded Lot
Parking
- 2 Car Attached Garage
- Garage Door Opener
Home Design
- Split Level Home
- Brick Foundation
- Slab Foundation
- Composition Roof
- Steel Siding
Interior Spaces
- Ceiling Fan
- Gas Log Fireplace
- Window Treatments
- Sliding Doors
- Dining Area
- Recreation Room with Fireplace
- Basement
- Basement Windows
Kitchen
- Oven or Range
- Microwave
- Dishwasher
- Disposal
Flooring
- Wall to Wall Carpet
- Concrete
- Ceramic Tile
Bedrooms and Bathrooms
- 3 Bedrooms
Laundry
- Dryer
- Washer
Outdoor Features
- Patio
- Shed
- Porch
Schools
- Gretna Elementary And Middle School
- Gretna High School
Utilities
- Cooling Available
- Heat Pump System
- Private Water Source
- Water Softener
- Septic Tank
- Phone Available
Community Details
- No Home Owners Association
- Thousand Oaks Subdivision
Listing and Financial Details
- Assessor Parcel Number 010346775
Matterport 3D Tour
Floorplans
Map
Home Values in the Area
Average Home Value in this Area
Tax History
| Year | Tax Paid | Tax Assessment Tax Assessment Total Assessment is a certain percentage of the fair market value that is determined by local assessors to be the total taxable value of land and additions on the property. | Land | Improvement |
|---|---|---|---|---|
| 2025 | $4,640 | $301,927 | $59,000 | $242,927 |
| 2024 | $4,634 | $272,738 | $45,884 | $226,854 |
| 2023 | $4,634 | $224,859 | $44,309 | $180,550 |
| 2022 | $4,067 | $190,958 | $41,890 | $149,068 |
| 2021 | $3,961 | $185,758 | $41,005 | $144,753 |
| 2020 | $3,864 | $182,159 | $33,453 | $148,706 |
| 2019 | $3,800 | $179,591 | $24,485 | $155,106 |
| 2018 | $3,610 | $171,621 | $24,013 | $147,608 |
| 2017 | $3,381 | $166,699 | $25,024 | $141,675 |
| 2016 | $3,185 | $157,906 | $25,024 | $132,882 |
| 2015 | $3,302 | $164,926 | $37,696 | $127,230 |
| 2014 | $3,305 | $166,555 | $37,696 | $128,859 |
| 2012 | -- | $161,425 | $37,696 | $123,729 |
Property History
| Date | Event | Price | List to Sale | Price per Sq Ft |
|---|---|---|---|---|
| 10/19/2025 10/19/25 | Pending | -- | -- | -- |
| 09/17/2025 09/17/25 | For Sale | $375,000 | -- | $187 / Sq Ft |
Purchase History
| Date | Type | Sale Price | Title Company |
|---|---|---|---|
| Interfamily Deed Transfer | -- | None Available | |
| Interfamily Deed Transfer | -- | None Available | |
| Interfamily Deed Transfer | -- | None Available |
About the Listing Agent

With over 29 years dedicated to the Omaha real estate market, I bring a wealth of experience to every transaction. My track record of success is highlighted by the Berkshire Hathaway HomeServices Honor Society award, placing me in the top 14% of agents nationwide.
As a current Nebraska Real Estate Commissioner and a past President of the Omaha Area Board of REALTORS, my commitment to protecting homeowners is a cornerstone of my career. For over 14 years, I have actively fundraised and
Douglas' Other Listings
Source: Great Plains Regional MLS
MLS Number: 22525549
APN: 010346775
- 20005 S 192nd Plaza
- 32325 E Lake Park Dr
- 16050 S 222nd Plaza
- 16651 S 226th Plaza
- 204 Pawnee Cir
- 20304 W Hwy 31
- 102 Oak Ln
- 601 Pine St
- Lot 1 Cornish Rd
- Jackson Plan at Gruenther Ridge
- Albany Plan at Gruenther Ridge
- Pierre 1889 Plan at Gruenther Ridge
- Albany Plan at Deer Hollow
- Lincoln Plan at Gruenther Ridge
- Montgomery 1892 Plan at Gruenther Ridge
- Lansing Plan at Gruenther Ridge
- Madison Plan at Deer Hollow
- Harrisburg Plan at Gruenther Ridge
- Montgomery 1892 Plan at Deer Hollow
- Madison Plan at Gruenther Ridge





