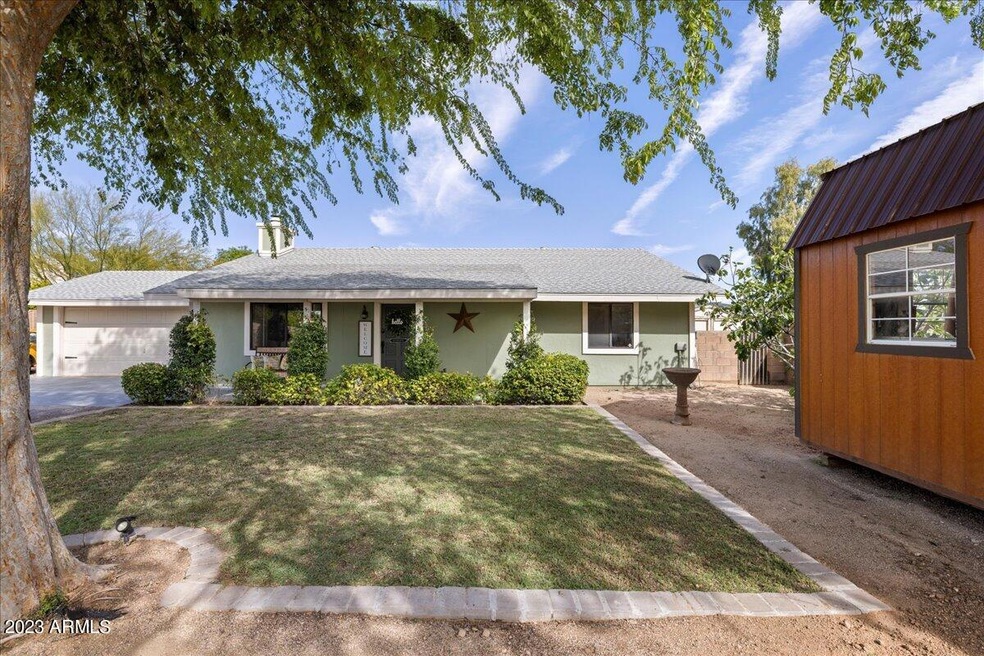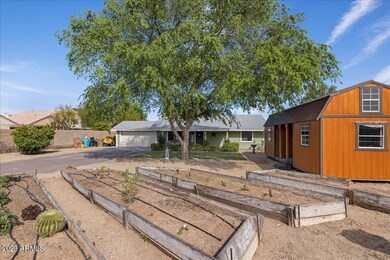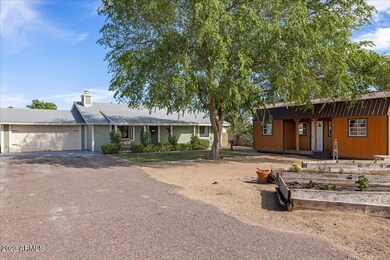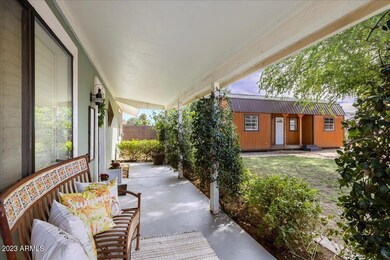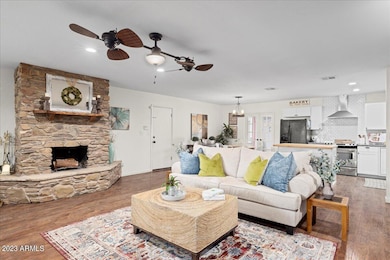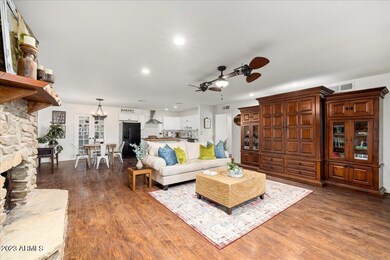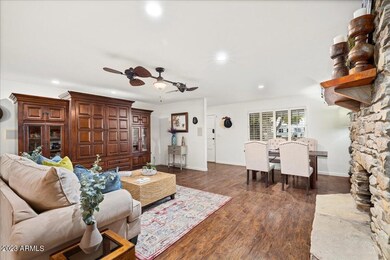
18819 N 30th St Phoenix, AZ 85050
Paradise Valley NeighborhoodHighlights
- Horses Allowed On Property
- Heated Spa
- 0.49 Acre Lot
- Pinnacle High School Rated A
- RV Access or Parking
- Mountain View
About This Home
As of April 2023MULTIPLE OFFERS RECEIVED/SELLER TO MAKE A DECISION BY 3PM SUNDAY, APRIL 2. Got toys? A green thumb? An RV or two? More cars than garage spaces? Looking for a property with enough space for kids and pets to roam while completely gated/fenced for privacy? Have a passion for horses but never had the space? Have a knack for hosting large events? Need a backyard oasis with pool and spa? Looking for a quiet, community-oriented neighborhood with convenient access to Westworld, Scottsdale Quarter, SR-51, Loop 101, AND I-17?
LOOK NO FURTHER! This charming ranch home sits on just under HALF AN ACRE and is a VERY RARE OPPORTUNITY!!!
This home has it ALL! (See Supplement) With 3 bedrooms, 2.75 bathrooms, and an Arizona room, it has SO many amenities, including private pool/spa, greenhouse, two sheds, and a large portable storage unit/shed which could easily be permitted and converted into a casita/guest house!
Step into the large, open living room and enjoy the wood-burning fireplace of natural stone. Host a cooking show in this generous kitchen which includes granite countertops and subway tile backsplash, new dishwasher and island with butcher block top, and an extra-large walk-in pantry/laundry room with loads of storage for goods and supplies.
Walk through the French doors and into a spacious Arizona room/game room/man cave which could easily be turned into a mother-in-law suite as it hosts a separate full bath! Another set of French doors leads to the grassy backyard oasis: an entertainer's delight with covered patio, pool and spa, greenhouse, and plenty of room for sand volleyball, sport court or pickleball!
Features include a Reverse Osmosis System, dual pane windows, Plantation Shutters, a hidden safe, dog door, Propane hook up for heated pool, spa and waterfall, greenhouse with water and electric, 2 car garage and attached workshop, a large RV gate, and TWO separate sheds. On blistering summer days, turn on the "attic" fan and cool the whole house down!
Enjoy the sunrise or sunset under the large, shady Elm tree in the grassy front yard or out back under the covered patio surrounded by fragrant Jasmine, or in the refreshing pool or spa! This home has an extra-large yard for kids and pets to play, safe from traffic, behind the gated entry.
This horse property formerly included stalls, corral and an arena, as well as feed and tack sheds and could easily be converted back to a horse-lover's paradise. It has 3 raised garden beds already supplied with cacti and vegetables and numerous delicious fruits from the Blood Orange, Cara Cara Orange, Mexican Key Lime, Kadota Fig, Pomegranate tree, and Thompson Seedless Grapes! Low maintenance Bougainvillea, Palm trees and Olenader complete the grounds.
If that is not enough, there is PLENTY of space on this oversized lot to expand for more living space inside, or more storage out!
Located two blocks from PVCC, and just 5 mins from Desert Ridge/City North with an abundance of shopping and restaurants, 20 mins from downtown Phoenix, Taiwan Semiconductor factory, and a short distance to many lakes, hiking and skiing!
DON'T MISS THIS OPPORTUNITY!
Seller is offering to pay for a 1 year home warranty.
Home Details
Home Type
- Single Family
Est. Annual Taxes
- $2,370
Year Built
- Built in 1981
Lot Details
- 0.49 Acre Lot
- Block Wall Fence
- Front and Back Yard Sprinklers
- Sprinklers on Timer
- Private Yard
- Grass Covered Lot
Parking
- 2 Car Direct Access Garage
- 10 Open Parking Spaces
- Side or Rear Entrance to Parking
- Garage Door Opener
- RV Access or Parking
Home Design
- Wood Frame Construction
- Composition Roof
- Stucco
Interior Spaces
- 1,960 Sq Ft Home
- 1-Story Property
- Ceiling Fan
- Skylights
- Double Pane Windows
- Solar Screens
- Living Room with Fireplace
- Mountain Views
- Security System Owned
Kitchen
- Eat-In Kitchen
- Electric Cooktop
- Kitchen Island
Flooring
- Wood
- Tile
Bedrooms and Bathrooms
- 3 Bedrooms
- 3 Bathrooms
- Dual Vanity Sinks in Primary Bathroom
Pool
- Heated Spa
- Heated Pool
Outdoor Features
- Covered patio or porch
- Fire Pit
- Outdoor Storage
Schools
- Sunset Canyon Elementary School
- Mountain Trail Middle School
- Paradise Valley High School
Horse Facilities and Amenities
- Horses Allowed On Property
Utilities
- Central Air
- Heating Available
- Water Purifier
- Septic Tank
- High Speed Internet
- Cable TV Available
Community Details
- No Home Owners Association
- Association fees include no fees
- Metes And Bounds Subdivision
Listing and Financial Details
- Tax Lot Metes Bounds
- Assessor Parcel Number 213-16-021-Y
Ownership History
Purchase Details
Home Financials for this Owner
Home Financials are based on the most recent Mortgage that was taken out on this home.Purchase Details
Home Financials for this Owner
Home Financials are based on the most recent Mortgage that was taken out on this home.Purchase Details
Home Financials for this Owner
Home Financials are based on the most recent Mortgage that was taken out on this home.Purchase Details
Purchase Details
Home Financials for this Owner
Home Financials are based on the most recent Mortgage that was taken out on this home.Purchase Details
Purchase Details
Home Financials for this Owner
Home Financials are based on the most recent Mortgage that was taken out on this home.Purchase Details
Home Financials for this Owner
Home Financials are based on the most recent Mortgage that was taken out on this home.Similar Homes in Phoenix, AZ
Home Values in the Area
Average Home Value in this Area
Purchase History
| Date | Type | Sale Price | Title Company |
|---|---|---|---|
| Warranty Deed | $610,000 | Asset Protection Title Agency, | |
| Warranty Deed | $400,000 | Grand Canyon Title Agency | |
| Warranty Deed | $217,000 | Dhi Title Agency | |
| Cash Sale Deed | $190,100 | First American Title Ins Co | |
| Warranty Deed | $470,000 | Commonwealth Title | |
| Interfamily Deed Transfer | -- | -- | |
| Interfamily Deed Transfer | -- | Capital Title Agency Inc | |
| Warranty Deed | $136,000 | Chicago Title Insurance Co |
Mortgage History
| Date | Status | Loan Amount | Loan Type |
|---|---|---|---|
| Open | $591,700 | New Conventional | |
| Previous Owner | $380,000 | New Conventional | |
| Previous Owner | $211,105 | FHA | |
| Previous Owner | $152,000 | Unknown | |
| Previous Owner | $130,000 | New Conventional | |
| Previous Owner | $175,483 | No Value Available | |
| Previous Owner | $117,000 | New Conventional | |
| Closed | $25,750 | No Value Available |
Property History
| Date | Event | Price | Change | Sq Ft Price |
|---|---|---|---|---|
| 04/28/2023 04/28/23 | Sold | $610,000 | -6.2% | $311 / Sq Ft |
| 03/30/2023 03/30/23 | For Sale | $650,000 | +1.7% | $332 / Sq Ft |
| 03/30/2023 03/30/23 | Price Changed | $639,000 | +59.8% | $326 / Sq Ft |
| 04/06/2020 04/06/20 | Sold | $400,000 | 0.0% | $204 / Sq Ft |
| 02/16/2020 02/16/20 | Pending | -- | -- | -- |
| 02/11/2020 02/11/20 | For Sale | $400,000 | 0.0% | $204 / Sq Ft |
| 02/09/2020 02/09/20 | Pending | -- | -- | -- |
| 01/30/2020 01/30/20 | Pending | -- | -- | -- |
| 01/24/2020 01/24/20 | For Sale | $400,000 | +84.3% | $204 / Sq Ft |
| 04/18/2013 04/18/13 | Sold | $217,000 | -11.4% | $111 / Sq Ft |
| 04/17/2013 04/17/13 | For Sale | $244,850 | 0.0% | $125 / Sq Ft |
| 04/17/2013 04/17/13 | Price Changed | $244,850 | 0.0% | $125 / Sq Ft |
| 03/18/2013 03/18/13 | Pending | -- | -- | -- |
| 02/22/2013 02/22/13 | Price Changed | $244,850 | -1.7% | $125 / Sq Ft |
| 01/04/2013 01/04/13 | Price Changed | $249,000 | -3.9% | $127 / Sq Ft |
| 11/15/2012 11/15/12 | Price Changed | $259,000 | -3.7% | $132 / Sq Ft |
| 10/05/2012 10/05/12 | For Sale | $269,000 | -- | $137 / Sq Ft |
Tax History Compared to Growth
Tax History
| Year | Tax Paid | Tax Assessment Tax Assessment Total Assessment is a certain percentage of the fair market value that is determined by local assessors to be the total taxable value of land and additions on the property. | Land | Improvement |
|---|---|---|---|---|
| 2025 | $2,072 | $24,561 | -- | -- |
| 2024 | $2,025 | $23,391 | -- | -- |
| 2023 | $2,025 | $44,320 | $8,860 | $35,460 |
| 2022 | $2,370 | $33,020 | $6,600 | $26,420 |
| 2021 | $2,710 | $30,570 | $6,110 | $24,460 |
| 2020 | $1,969 | $28,570 | $5,710 | $22,860 |
| 2019 | $1,978 | $26,820 | $5,360 | $21,460 |
| 2018 | $1,906 | $24,020 | $4,800 | $19,220 |
| 2017 | $1,821 | $22,580 | $4,510 | $18,070 |
| 2016 | $1,792 | $21,900 | $4,380 | $17,520 |
| 2015 | $1,662 | $17,500 | $3,500 | $14,000 |
Agents Affiliated with this Home
-

Seller's Agent in 2023
Alexis Magness
Compass
(602) 828-7053
3 in this area
35 Total Sales
-
M
Buyer's Agent in 2023
Margaret Hadyka
Keller Williams Arizona Realty
(602) 573-4439
1 in this area
9 Total Sales
-
J
Seller's Agent in 2020
Jesse Pekarek
HomeSmart
-

Seller's Agent in 2013
Lee Fisher
L.A. Fisher Real Estate Investment Company
(480) 390-8118
5 in this area
43 Total Sales
Map
Source: Arizona Regional Multiple Listing Service (ARMLS)
MLS Number: 6537667
APN: 213-16-021Y
- 3025 E Kerry Ln
- 3211 E Kerry Ln
- 3017 E Bluefield Ave
- 3114 E Kristal Way
- 3036 E Utopia Rd Unit 45
- 3036 E Utopia Rd Unit 12
- 3226 E Topeka Dr
- 3230 E Kristal Way
- 2737 E Bluefield Ave
- 3242 E Kristal Way
- 3129 E Oraibi Dr
- 2844 E Piute Ave
- 19602 N 32nd St Unit 74
- 19602 N 32nd St Unit 18
- 19602 N 32nd St Unit 24
- 19602 N 32nd St Unit 129
- 19602 N 32nd St Unit 32
- 2929 E Sequoia Dr
- 2908 E Michelle Dr Unit 7
- 2956 E Sequoia Dr
