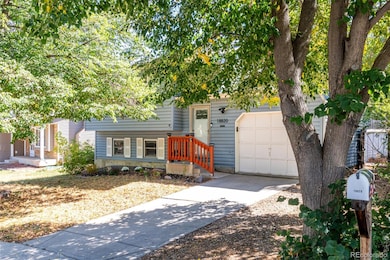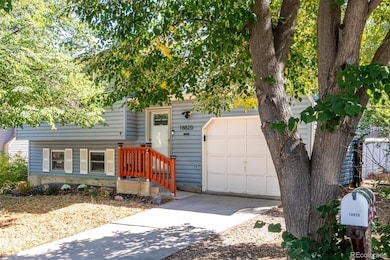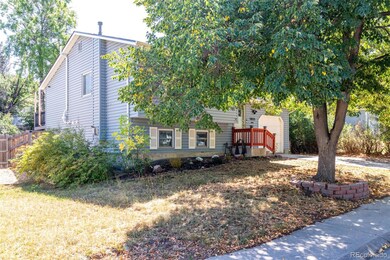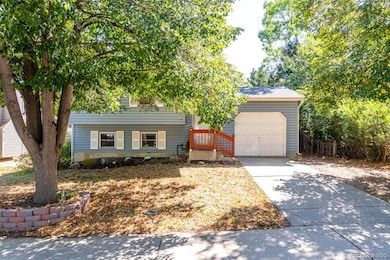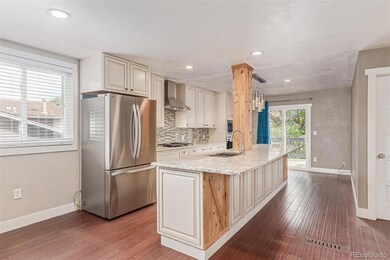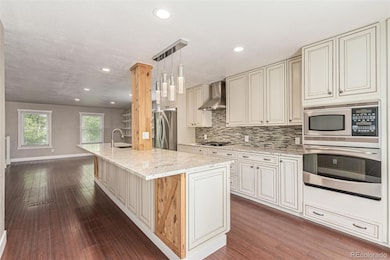18820 E Hawaii Dr Aurora, CO 80017
Side Creek NeighborhoodEstimated payment $2,619/month
Highlights
- Open Floorplan
- Traditional Architecture
- Granite Countertops
- Deck
- Wood Flooring
- Private Yard
About This Home
THIS IS A DEAL! Nestled in the desirable Stone Ridge Park neighborhood, this beautifully maintained 3-bedroom, 2-bath bi-level home offers the perfect blend of warmth, functionality, and modern comfort. From the moment you arrive, you’ll notice the home’s inviting curb appeal, mature trees & a well-kept front yard, and a quiet street. Step inside to discover a bright, open living space designed for connection & comfort. The upper level features a spacious family room filled with natural light, flowing seamlessly into the updated kitchen, where stainless steel appliances, slab granite countertops, and a stylish tile backsplash create a space that’s both practical and beautiful. Whether you’re preparing weekday dinners or hosting friends, this kitchen brings everyone together. Adjacent to the kitchen, sliding glass doors lead to a private deck overlooking the backyard, perfect for morning coffee, summer BBQs, or simply relaxing in the fresh Colorado air. The upper level also includes a generous bedroom & a full bathroom with modern finishes. The lower level offers two additional bedrooms, a tastefully updated 3⁄4 bath & a laundry area with ample storage. The thoughtful layout allows for flexible living, ideal guests, or a home office setup. Outside, the fenced backyard is ready for your vision. Enjoy mature shade trees, level lawn space for pets or play, and a storage shed to keep everything organized. With no HOA, you’ll have freedom to personalize and enjoy your property as you wish. Additional highlights include a one-car garage with extra driveway parking, brand new hot water heater and low property taxes. Located near parks, top-rated schools, shopping, dining, and major commuter routes, this home combines suburban tranquility with unbeatable convenience. Whether you’re a first-time homebuyer, downsizing, or simply searching for a home that feels “just right,” this one delivers comfort, value & that intangible sense of “home” the moment you walk through the door.
Listing Agent
Real Broker, LLC DBA Real Brokerage Email: mauritamborra@gmail.com,720-371-0101 License #40042397 Listed on: 10/07/2025

Co-Listing Agent
Real Broker, LLC DBA Real Brokerage Email: mauritamborra@gmail.com,720-371-0101 License #100071698
Home Details
Home Type
- Single Family
Est. Annual Taxes
- $2,905
Year Built
- Built in 1981 | Remodeled
Lot Details
- 5,227 Sq Ft Lot
- Property is Fully Fenced
- Level Lot
- Private Yard
Parking
- 1 Car Attached Garage
Home Design
- Traditional Architecture
- Bi-Level Home
- Wood Siding
- Concrete Perimeter Foundation
Interior Spaces
- 1,594 Sq Ft Home
- Open Floorplan
- Recessed Lighting
- Double Pane Windows
- Living Room
Kitchen
- Eat-In Kitchen
- Oven
- Cooktop
- Microwave
- Dishwasher
- Granite Countertops
- Disposal
Flooring
- Wood
- Carpet
- Tile
Bedrooms and Bathrooms
- 3 Bedrooms
- En-Suite Bathroom
- Walk-In Closet
Laundry
- Laundry Room
- Dryer
- Washer
Outdoor Features
- Deck
- Rain Gutters
Schools
- Side Creek Elementary School
- Mrachek Middle School
- Rangeview High School
Utilities
- Evaporated cooling system
- Forced Air Heating System
- Phone Available
- Cable TV Available
Community Details
- No Home Owners Association
- Stone Ridge Park Subdivision
Listing and Financial Details
- Exclusions: Seller's personal property
- Assessor Parcel Number 031435684
Map
Home Values in the Area
Average Home Value in this Area
Tax History
| Year | Tax Paid | Tax Assessment Tax Assessment Total Assessment is a certain percentage of the fair market value that is determined by local assessors to be the total taxable value of land and additions on the property. | Land | Improvement |
|---|---|---|---|---|
| 2024 | $2,818 | $30,318 | -- | -- |
| 2023 | $2,818 | $30,318 | $0 | $0 |
| 2022 | $2,544 | $25,340 | $0 | $0 |
| 2021 | $2,627 | $25,340 | $0 | $0 |
| 2020 | $2,041 | $19,605 | $0 | $0 |
| 2019 | $2,030 | $19,605 | $0 | $0 |
| 2018 | $1,712 | $16,193 | $0 | $0 |
| 2017 | $1,490 | $16,193 | $0 | $0 |
| 2016 | $1,387 | $14,766 | $0 | $0 |
| 2015 | $670 | $14,766 | $0 | $0 |
| 2014 | -- | $10,101 | $0 | $0 |
| 2013 | -- | $11,260 | $0 | $0 |
Property History
| Date | Event | Price | List to Sale | Price per Sq Ft | Prior Sale |
|---|---|---|---|---|---|
| 11/16/2025 11/16/25 | Price Changed | $450,000 | -5.3% | $282 / Sq Ft | |
| 10/24/2025 10/24/25 | Price Changed | $475,000 | -0.8% | $298 / Sq Ft | |
| 10/07/2025 10/07/25 | For Sale | $479,000 | 0.0% | $301 / Sq Ft | |
| 07/14/2023 07/14/23 | Sold | $479,000 | +0.8% | $301 / Sq Ft | View Prior Sale |
| 06/24/2023 06/24/23 | Pending | -- | -- | -- | |
| 06/22/2023 06/22/23 | For Sale | $475,000 | -- | $298 / Sq Ft |
Purchase History
| Date | Type | Sale Price | Title Company |
|---|---|---|---|
| Warranty Deed | $479,000 | Land Title Guarantee | |
| Warranty Deed | $349,900 | Guardian Title | |
| Quit Claim Deed | -- | First Integrity Title | |
| Warranty Deed | $200,000 | 8Z Title | |
| Interfamily Deed Transfer | -- | None Available | |
| Warranty Deed | $91,900 | Land Title | |
| Deed | -- | -- | |
| Deed | -- | -- | |
| Deed | -- | -- | |
| Deed | -- | -- |
Mortgage History
| Date | Status | Loan Amount | Loan Type |
|---|---|---|---|
| Open | $430,200 | New Conventional | |
| Previous Owner | $332,405 | New Conventional | |
| Previous Owner | $196,500 | New Conventional | |
| Previous Owner | $160,000 | New Conventional | |
| Previous Owner | $64,350 | No Value Available |
Source: REcolorado®
MLS Number: 3795799
APN: 1975-22-3-11-030
- 18824 E Mexico Dr
- 18983 E Oregon Dr
- 1599 S Bahama St
- 1627 S Andes Way
- 18857 E Montana Dr
- 1680 S Tower Rd
- 18390 E Iowa Dr
- 1796 S Yampa Way
- 18998 E Utah Cir
- 18249 E Mexico Place
- 1410 S Cathay St
- 1458 S Zeno Way
- 1881 S Dunkirk St Unit 201
- 18751 E Arkansas Place
- 19216 E Idaho Place Unit 102
- 1404 S Argonne Cir
- 18306 E Gunnison Place
- 1537 S Ensenada St
- 1847 S Yampa Way
- 19019 E Warren Dr Unit 207
- 1497 S Andes Way
- 18895 E Utah Cir
- 1417 S Biscay Way
- 19246 E Idaho Place
- 18851 E Baltic Place
- 17964 E Utah Place
- 18169 E Asbury Dr
- 1827 S Genoa St
- 17880 E Louisiana Ave
- 18320 E Mississippi Ave
- 2110 S Uravan St
- 1089 S Walden Way
- 1671 S Rifle St
- 1055 S Zeno Way
- 17401 E Gunnison Place
- 2527 S Andes Cir
- 1872 S Pitkin Cir Unit A
- 2451 S Fundy Cir
- 2320 S Gibralter Way
- 18022 E Kepner Dr

