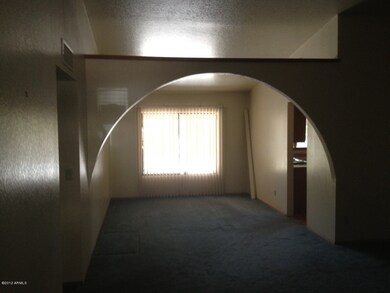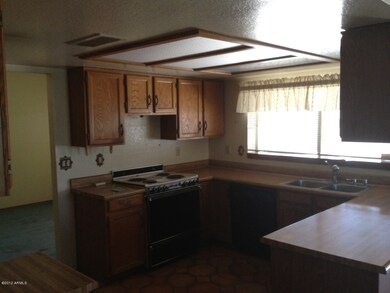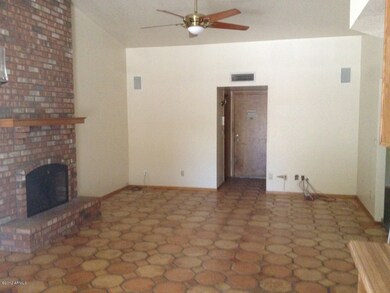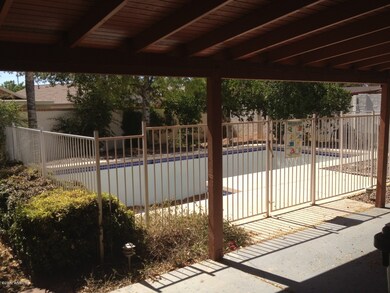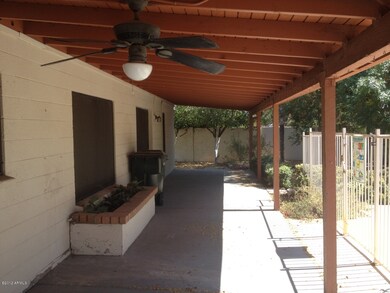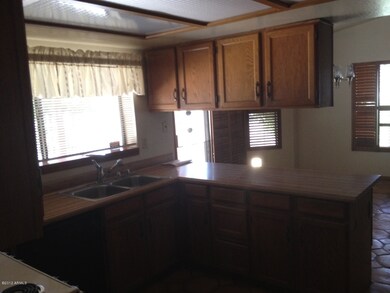
18820 N 33rd Ave Phoenix, AZ 85027
Deer Valley NeighborhoodHighlights
- Private Pool
- RV Gated
- 1 Fireplace
- Park Meadows Elementary School Rated A-
- Vaulted Ceiling
- No HOA
About This Home
As of November 2022HOME is BEGGING for the TLC of its former people! You can see STUNNING potential-give this AMAZING floor plan new glory! Placed in that perfect, settled, mature, quiet neighborhood of solid brick homes...Highly sought-after ¼+ acre, RV gate, No HOA, pool, VERY progressive, open great room style floor plan. Features master suite w/pool exit, OUTSTANDING bath set-up-COMPLETELY separate sinks, vanity & dual walk-in closets. Each BR has walk-in closet as well! Byard-triple long patio & fan overlooks pool, all shaded by big trees & higher walls, double parking for toys, shed, adorable patio planter for herb garden perhaps? Inside laundry, half-bath, formal LR/DR, Jacuzzi tub, New roof 2010, 5 ton A/C & pool both 10 yrs. old. Repairs necessary for FHA. Backup offers welcomed.
Last Agent to Sell the Property
Realty ONE Group License #SA570665000 Listed on: 06/01/2012
Home Details
Home Type
- Single Family
Est. Annual Taxes
- $1,376
Year Built
- Built in 1984
Lot Details
- 0.27 Acre Lot
- Desert faces the front and back of the property
- Block Wall Fence
- Front and Back Yard Sprinklers
- Sprinklers on Timer
- Grass Covered Lot
Parking
- 2 Car Garage
- Garage Door Opener
- RV Gated
Home Design
- Fixer Upper
- Composition Roof
- Block Exterior
- Stucco
Interior Spaces
- 1,944 Sq Ft Home
- 1-Story Property
- Vaulted Ceiling
- Ceiling Fan
- 1 Fireplace
- Solar Screens
- Security System Owned
- Breakfast Bar
Flooring
- Carpet
- Stone
Bedrooms and Bathrooms
- 3 Bedrooms
- 2.5 Bathrooms
- Dual Vanity Sinks in Primary Bathroom
Pool
- Private Pool
- Fence Around Pool
Outdoor Features
- Covered patio or porch
- Outdoor Storage
Location
- Property is near a bus stop
Schools
- Park Meadows Elementary School
- Deer Valley Middle School
- Barry Goldwater High School
Utilities
- Refrigerated Cooling System
- Heating Available
- High Speed Internet
- Cable TV Available
Community Details
- No Home Owners Association
- Association fees include no fees
- Built by Markland
- Country Ridge Subdivision
Listing and Financial Details
- Tax Lot 81
- Assessor Parcel Number 206-11-085
Ownership History
Purchase Details
Home Financials for this Owner
Home Financials are based on the most recent Mortgage that was taken out on this home.Purchase Details
Home Financials for this Owner
Home Financials are based on the most recent Mortgage that was taken out on this home.Purchase Details
Home Financials for this Owner
Home Financials are based on the most recent Mortgage that was taken out on this home.Similar Homes in Phoenix, AZ
Home Values in the Area
Average Home Value in this Area
Purchase History
| Date | Type | Sale Price | Title Company |
|---|---|---|---|
| Warranty Deed | $545,000 | Old Republic Title | |
| Warranty Deed | $315,000 | Old Republic Title Agency | |
| Warranty Deed | $140,000 | Chicago Title Agency Inc |
Mortgage History
| Date | Status | Loan Amount | Loan Type |
|---|---|---|---|
| Previous Owner | $245,588 | New Conventional | |
| Previous Owner | $247,000 | New Conventional | |
| Previous Owner | $252,000 | New Conventional | |
| Previous Owner | $170,000 | New Conventional | |
| Previous Owner | $137,464 | FHA | |
| Previous Owner | $221,424 | FHA | |
| Previous Owner | $215,600 | Unknown | |
| Previous Owner | $141,000 | Unknown | |
| Previous Owner | $11,000 | Credit Line Revolving |
Property History
| Date | Event | Price | Change | Sq Ft Price |
|---|---|---|---|---|
| 07/17/2025 07/17/25 | Price Changed | $592,500 | -1.2% | $305 / Sq Ft |
| 06/27/2025 06/27/25 | For Sale | $599,500 | +10.0% | $308 / Sq Ft |
| 11/07/2022 11/07/22 | Sold | $545,000 | +3.8% | $280 / Sq Ft |
| 10/02/2022 10/02/22 | Pending | -- | -- | -- |
| 09/30/2022 09/30/22 | For Sale | $525,000 | +66.7% | $270 / Sq Ft |
| 12/29/2017 12/29/17 | Sold | $315,000 | -3.1% | $162 / Sq Ft |
| 11/24/2017 11/24/17 | Pending | -- | -- | -- |
| 11/20/2017 11/20/17 | For Sale | $325,000 | +132.1% | $167 / Sq Ft |
| 12/24/2012 12/24/12 | Sold | $140,000 | 0.0% | $72 / Sq Ft |
| 08/29/2012 08/29/12 | Price Changed | $140,000 | -12.4% | $72 / Sq Ft |
| 06/07/2012 06/07/12 | Price Changed | $159,900 | -4.2% | $82 / Sq Ft |
| 06/06/2012 06/06/12 | Pending | -- | -- | -- |
| 06/01/2012 06/01/12 | For Sale | $166,900 | -- | $86 / Sq Ft |
Tax History Compared to Growth
Tax History
| Year | Tax Paid | Tax Assessment Tax Assessment Total Assessment is a certain percentage of the fair market value that is determined by local assessors to be the total taxable value of land and additions on the property. | Land | Improvement |
|---|---|---|---|---|
| 2025 | $1,914 | $22,238 | -- | -- |
| 2024 | $1,882 | $21,179 | -- | -- |
| 2023 | $1,882 | $34,970 | $6,990 | $27,980 |
| 2022 | $1,812 | $27,100 | $5,420 | $21,680 |
| 2021 | $1,892 | $25,360 | $5,070 | $20,290 |
| 2020 | $1,858 | $23,150 | $4,630 | $18,520 |
| 2019 | $1,801 | $22,380 | $4,470 | $17,910 |
| 2018 | $1,738 | $20,600 | $4,120 | $16,480 |
| 2017 | $1,678 | $18,410 | $3,680 | $14,730 |
| 2016 | $1,584 | $17,060 | $3,410 | $13,650 |
| 2015 | $1,414 | $16,950 | $3,390 | $13,560 |
Agents Affiliated with this Home
-
G
Seller's Agent in 2025
Gregory Janis
Redfin Corporation
-
Kristen White

Seller's Agent in 2022
Kristen White
HomeSmart
(602) 653-5000
1 in this area
36 Total Sales
-
Melissa Spade
M
Buyer's Agent in 2022
Melissa Spade
Compass
(602) 903-7209
1 in this area
95 Total Sales
-
Donald Keys

Seller's Agent in 2017
Donald Keys
HomeSmart
(602) 750-1744
4 in this area
74 Total Sales
-
Rachael Babinchak

Seller's Agent in 2012
Rachael Babinchak
Realty One Group
(602) 909-4343
13 Total Sales
-
Jeff Jasinek

Buyer's Agent in 2012
Jeff Jasinek
My Home Group Real Estate
1 in this area
23 Total Sales
Map
Source: Arizona Regional Multiple Listing Service (ARMLS)
MLS Number: 4768428
APN: 206-11-085
- 18814 N 33rd Ave
- 18427 N 32nd Ln
- 3227 W Kristal Way
- 3208 W Wagoner Rd
- 3222 W Wagoner Rd Unit 3
- 3027 W Wescott Dr
- 3114 W Villa Maria Dr
- 3207 W Michigan Ave
- 3614 W Bluefield Ave
- 18028 N 33rd Ave
- 3227 W Villa Rita Dr
- 2915 W Union Hills Dr Unit 85
- 3008 W Michigan Ave
- 3705 W Villa Theresa Dr
- 3737 W Morrow Dr
- 17841 N 33rd Dr
- 3607 W Michigan Ave
- 2942 W Michigan Ave
- 3632 W Michigan Ave Unit 3
- 3025 W Villa Rita Dr

