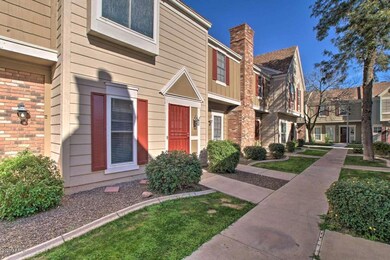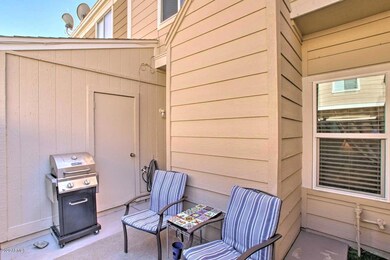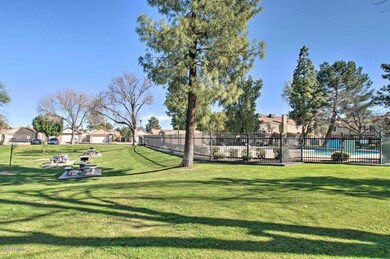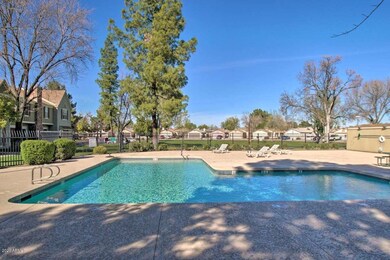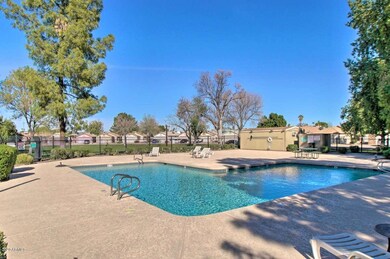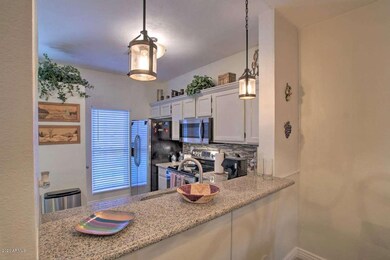
18820 N 34th Ln Unit 4 Phoenix, AZ 85027
Deer Valley NeighborhoodHighlights
- Two Primary Bathrooms
- Vaulted Ceiling
- Community Pool
- Park Meadows Elementary School Rated A-
- Granite Countertops
- Double Pane Windows
About This Home
As of June 2020WELCOME HOME! Beautifully remodeled with tile throughout the bottom level, granite countertops, stainless steel appliances, stack stone on fireplace, dual pane windows, Nice baseboards this home has it all. Gorgeous showers and a half bath down stairs for guest. This home features a small yard for a barbecue or ..... It won't last long.
Last Agent to Sell the Property
DeLex Realty License #SA524878000 Listed on: 05/08/2020

Townhouse Details
Home Type
- Townhome
Est. Annual Taxes
- $434
Year Built
- Built in 1985
Lot Details
- 718 Sq Ft Lot
- Two or More Common Walls
- Front Yard Sprinklers
- Grass Covered Lot
HOA Fees
- $190 Monthly HOA Fees
Home Design
- Brick Exterior Construction
- Wood Frame Construction
- Composition Roof
Interior Spaces
- 1,056 Sq Ft Home
- 1-Story Property
- Vaulted Ceiling
- Double Pane Windows
- Family Room with Fireplace
Kitchen
- Breakfast Bar
- Electric Cooktop
- Built-In Microwave
- Granite Countertops
Flooring
- Carpet
- Tile
Bedrooms and Bathrooms
- 2 Bedrooms
- Two Primary Bathrooms
- Primary Bathroom is a Full Bathroom
- 2.5 Bathrooms
Parking
- 2 Open Parking Spaces
- 1 Carport Space
- Assigned Parking
- Unassigned Parking
Outdoor Features
- Patio
- Outdoor Storage
Schools
- Park Meadows Elementary School
- Deer Valley Middle School
- Barry Goldwater High School
Utilities
- Central Air
- Heating Available
- High Speed Internet
- Cable TV Available
Listing and Financial Details
- Tax Lot 275
- Assessor Parcel Number 206-11-693
Community Details
Overview
- Association fees include insurance, ground maintenance, street maintenance, front yard maint, trash, maintenance exterior
- Premier Comm. Mgmt Association, Phone Number (480) 704-2900
- Granville Lot 1 284 Tr A H J N P Subdivision
Recreation
- Community Pool
Ownership History
Purchase Details
Home Financials for this Owner
Home Financials are based on the most recent Mortgage that was taken out on this home.Purchase Details
Home Financials for this Owner
Home Financials are based on the most recent Mortgage that was taken out on this home.Purchase Details
Home Financials for this Owner
Home Financials are based on the most recent Mortgage that was taken out on this home.Purchase Details
Home Financials for this Owner
Home Financials are based on the most recent Mortgage that was taken out on this home.Purchase Details
Home Financials for this Owner
Home Financials are based on the most recent Mortgage that was taken out on this home.Similar Homes in Phoenix, AZ
Home Values in the Area
Average Home Value in this Area
Purchase History
| Date | Type | Sale Price | Title Company |
|---|---|---|---|
| Warranty Deed | $175,000 | Equity Title Agency Inc | |
| Interfamily Deed Transfer | -- | None Available | |
| Warranty Deed | $123,000 | Fidelity Natl Title Agency | |
| Warranty Deed | $57,000 | Grand Canyon Title Agency In | |
| Warranty Deed | $45,000 | First American Title |
Mortgage History
| Date | Status | Loan Amount | Loan Type |
|---|---|---|---|
| Open | $166,495 | New Conventional | |
| Closed | $166,250 | New Conventional | |
| Previous Owner | $98,400 | New Conventional | |
| Previous Owner | $70,500 | Unknown | |
| Previous Owner | $56,953 | FHA | |
| Previous Owner | $45,900 | VA |
Property History
| Date | Event | Price | Change | Sq Ft Price |
|---|---|---|---|---|
| 06/17/2020 06/17/20 | Sold | $175,000 | +0.9% | $166 / Sq Ft |
| 05/10/2020 05/10/20 | Pending | -- | -- | -- |
| 05/08/2020 05/08/20 | For Sale | $173,500 | +41.1% | $164 / Sq Ft |
| 09/19/2016 09/19/16 | Sold | $123,000 | +0.1% | $116 / Sq Ft |
| 08/14/2016 08/14/16 | Pending | -- | -- | -- |
| 08/01/2016 08/01/16 | For Sale | $122,900 | -- | $116 / Sq Ft |
Tax History Compared to Growth
Tax History
| Year | Tax Paid | Tax Assessment Tax Assessment Total Assessment is a certain percentage of the fair market value that is determined by local assessors to be the total taxable value of land and additions on the property. | Land | Improvement |
|---|---|---|---|---|
| 2025 | $461 | $5,362 | -- | -- |
| 2024 | $454 | $5,107 | -- | -- |
| 2023 | $454 | $17,460 | $3,490 | $13,970 |
| 2022 | $437 | $13,580 | $2,710 | $10,870 |
| 2021 | $456 | $12,770 | $2,550 | $10,220 |
| 2020 | $448 | $11,150 | $2,230 | $8,920 |
| 2019 | $434 | $10,350 | $2,070 | $8,280 |
| 2018 | $419 | $9,050 | $1,810 | $7,240 |
| 2017 | $405 | $7,870 | $1,570 | $6,300 |
| 2016 | $382 | $7,170 | $1,430 | $5,740 |
| 2015 | $341 | $5,480 | $1,090 | $4,390 |
Agents Affiliated with this Home
-

Seller's Agent in 2020
Carol Jacobson
DeLex Realty
(602) 399-7808
1 in this area
28 Total Sales
-

Buyer's Agent in 2020
Anna Heron
LPT Realty, LLC
(480) 865-9065
20 Total Sales
-
A
Buyer's Agent in 2020
Anna Anderson
eXp Realty
-

Buyer Co-Listing Agent in 2020
Pete Kamboukos
LPT Realty, LLC
(480) 703-8007
1 in this area
62 Total Sales
-
P
Buyer Co-Listing Agent in 2020
Peter Kamboukos
eXp Realty
-
M
Seller's Agent in 2016
Melissa McCormick Wise
Curt McCormick & Associates, L.L.C.
Map
Source: Arizona Regional Multiple Listing Service (ARMLS)
MLS Number: 6075677
APN: 206-11-693
- 18814 N 33rd Dr Unit 2
- 18820 N 33rd Ave
- 18814 N 33rd Ave
- 3227 W Kristal Way
- 18427 N 32nd Ln
- 3614 W Bluefield Ave
- 3737 W Morrow Dr
- 3705 W Villa Theresa Dr
- 3222 W Wagoner Rd Unit 3
- 3208 W Wagoner Rd
- 3632 W Michigan Ave Unit 3
- 3607 W Michigan Ave
- 3701 W Villa Maria Dr
- 3027 W Wescott Dr
- 3632 W Oraibi Dr
- 18028 N 33rd Ave
- 3114 W Villa Maria Dr
- 3207 W Michigan Ave
- 3730 W Michigan Ave
- 17848 N 34th Ln

