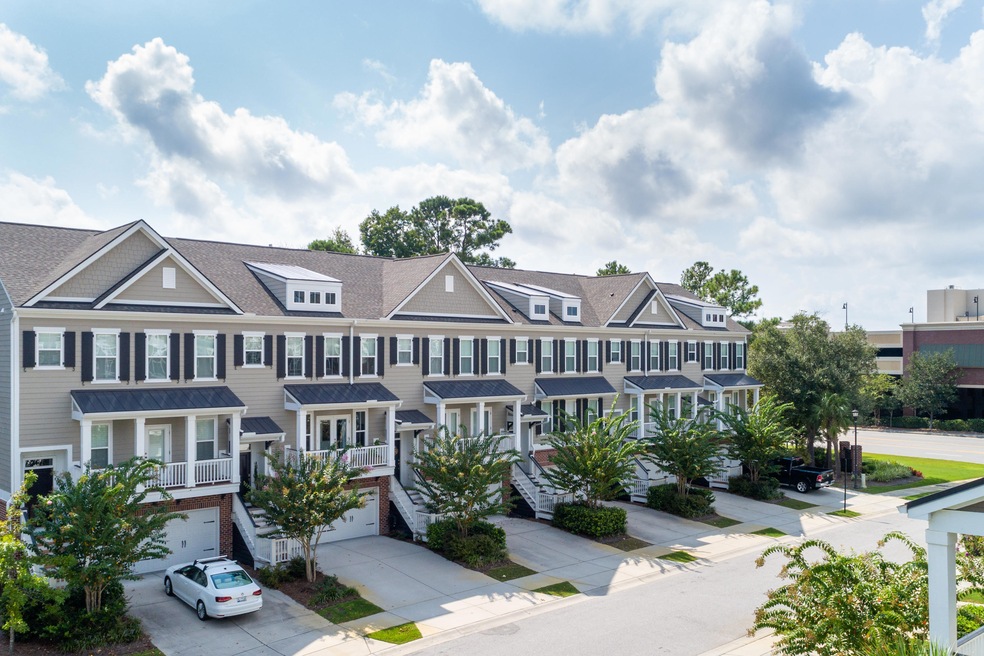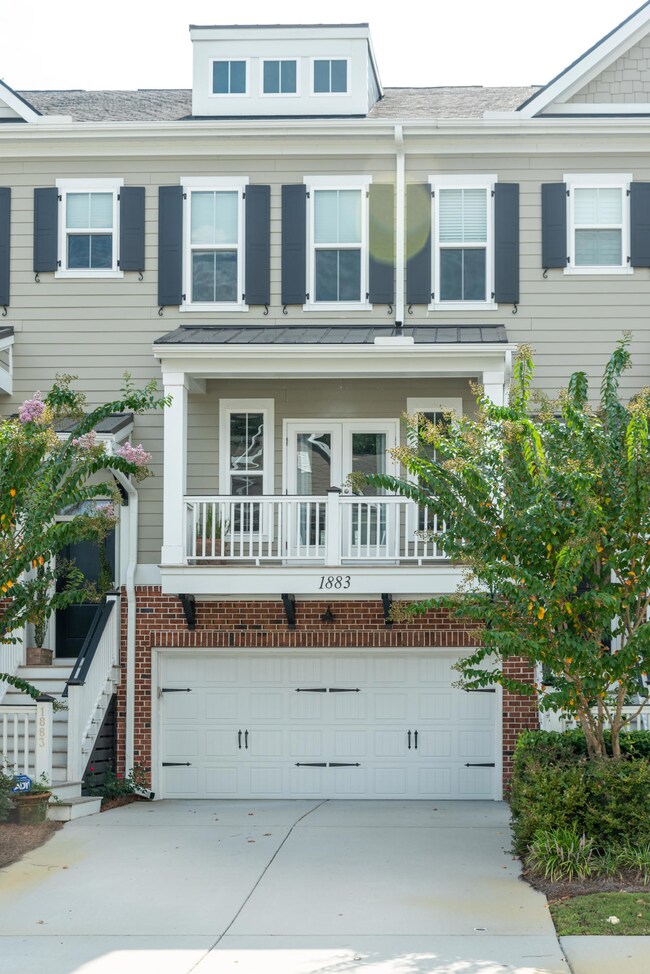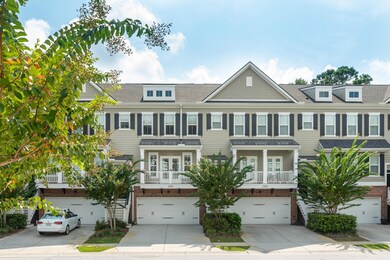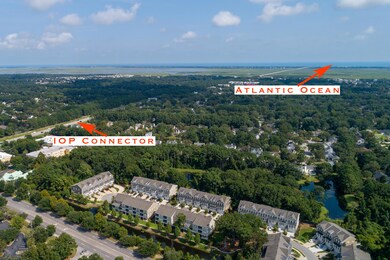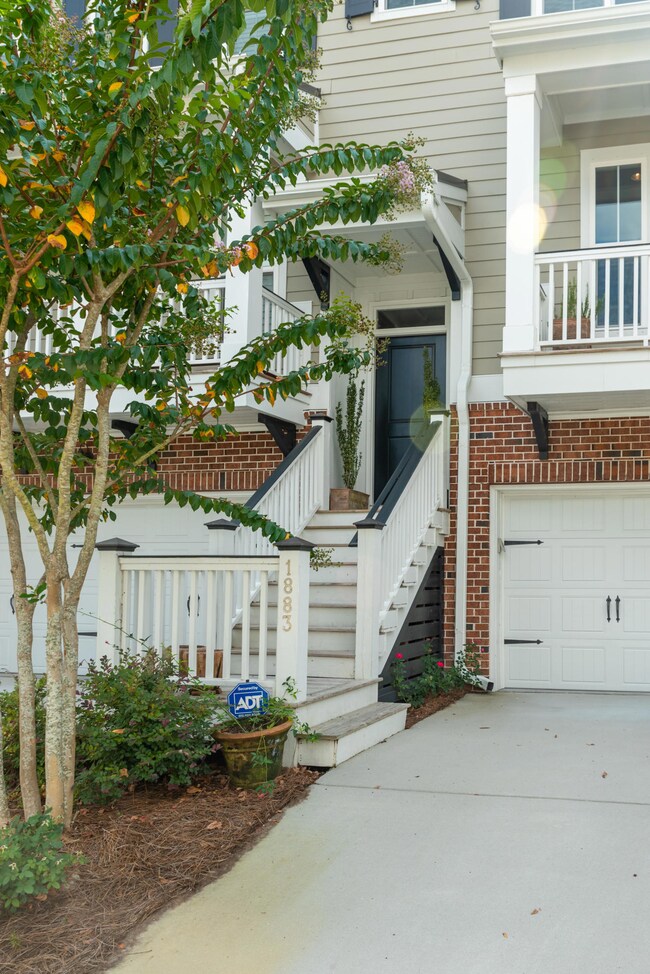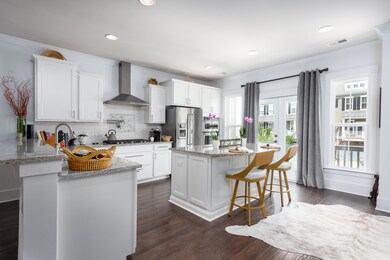
1883 Carolina Towne Ct Mount Pleasant, SC 29464
Seaside NeighborhoodEstimated Value: $827,000 - $941,000
Highlights
- Sitting Area In Primary Bedroom
- Wood Flooring
- High Ceiling
- Mamie Whitesides Elementary School Rated A
- Sun or Florida Room
- Great Room
About This Home
As of October 2020GORGEOUS TOWNHOUSE IN CONVENIENT MT. PLEASANT LOCATION! JUST MINUTES TO THE BEACH! This home is 3.5 miles to the beach at Isle of Palms, minutes to I-526, and 8 miles to downtown Charleston. Mt. Pleasant Towne Center is a 5 minute walk. With shopping, dining, entertainment, and the beach so close by, this location can not be beat! Beautifully maintained with custom upgrades, everything about this home is better than new. Upgrades added by the current owner include hardwood floors added to ground and third levels to match main floor. Custom paint throughout including a freshly painted garage. Upgraded light fixtures. Custom closets throughout. Open floor plan featuring high ceilings, gourmet kitchen, sun room, screened porch,and a huge Master bedroom and bath. A must-see property!
Last Listed By
AgentOwned Realty Preferred Group License #101129 Listed on: 09/03/2020

Home Details
Home Type
- Single Family
Est. Annual Taxes
- $2,370
Year Built
- Built in 2016
Lot Details
- 2,178 Sq Ft Lot
HOA Fees
- $225 Monthly HOA Fees
Parking
- 2 Car Attached Garage
- Garage Door Opener
Home Design
- Brick Foundation
- Slab Foundation
- Architectural Shingle Roof
- Cement Siding
Interior Spaces
- 2,445 Sq Ft Home
- 3-Story Property
- Tray Ceiling
- Smooth Ceilings
- High Ceiling
- Ceiling Fan
- Window Treatments
- Entrance Foyer
- Great Room
- Combination Dining and Living Room
- Home Office
- Sun or Florida Room
- Home Security System
Kitchen
- Eat-In Kitchen
- Dishwasher
- Kitchen Island
Flooring
- Wood
- Ceramic Tile
Bedrooms and Bathrooms
- 4 Bedrooms
- Sitting Area In Primary Bedroom
- Walk-In Closet
- Garden Bath
Outdoor Features
- Balcony
- Covered patio or porch
Schools
- Mamie Whitesides Elementary School
- Laing Middle School
- Wando High School
Utilities
- Cooling Available
- Heating Available
- Tankless Water Heater
Community Details
Overview
- Front Yard Maintenance
- Carolina Walk Subdivision
Recreation
- Trails
Ownership History
Purchase Details
Home Financials for this Owner
Home Financials are based on the most recent Mortgage that was taken out on this home.Purchase Details
Home Financials for this Owner
Home Financials are based on the most recent Mortgage that was taken out on this home.Purchase Details
Home Financials for this Owner
Home Financials are based on the most recent Mortgage that was taken out on this home.Similar Homes in Mount Pleasant, SC
Home Values in the Area
Average Home Value in this Area
Purchase History
| Date | Buyer | Sale Price | Title Company |
|---|---|---|---|
| Prelack Jennifer L | $621,000 | None Available | |
| Bade Judith A | $574,000 | None Available | |
| Loucy Christopher J | $521,815 | -- |
Mortgage History
| Date | Status | Borrower | Loan Amount |
|---|---|---|---|
| Previous Owner | Bade Judith A | $174,000 | |
| Previous Owner | Loucy Christopher | $417,000 | |
| Previous Owner | Loucy Christopher J | $417,000 |
Property History
| Date | Event | Price | Change | Sq Ft Price |
|---|---|---|---|---|
| 10/30/2020 10/30/20 | Sold | $621,000 | 0.0% | $254 / Sq Ft |
| 09/30/2020 09/30/20 | Pending | -- | -- | -- |
| 09/03/2020 09/03/20 | For Sale | $621,000 | +8.2% | $254 / Sq Ft |
| 09/23/2017 09/23/17 | Sold | $574,000 | 0.0% | $235 / Sq Ft |
| 08/24/2017 08/24/17 | Pending | -- | -- | -- |
| 08/02/2017 08/02/17 | For Sale | $574,000 | -- | $235 / Sq Ft |
Tax History Compared to Growth
Tax History
| Year | Tax Paid | Tax Assessment Tax Assessment Total Assessment is a certain percentage of the fair market value that is determined by local assessors to be the total taxable value of land and additions on the property. | Land | Improvement |
|---|---|---|---|---|
| 2023 | $2,442 | $24,800 | $0 | $0 |
| 2022 | $2,254 | $24,800 | $0 | $0 |
| 2021 | $2,482 | $24,800 | $0 | $0 |
| 2020 | $2,077 | $19,740 | $0 | $0 |
| 2019 | $2,370 | $22,960 | $0 | $0 |
| 2017 | $2,137 | $31,310 | $0 | $0 |
| 2016 | $361 | $5,100 | $0 | $0 |
| 2015 | $345 | $5,100 | $0 | $0 |
Agents Affiliated with this Home
-
Melinda Armstrong
M
Seller's Agent in 2020
Melinda Armstrong
AgentOwned Realty Preferred Group
(843) 224-0839
1 in this area
3 Total Sales
-
Ed Hunnicutt

Buyer's Agent in 2020
Ed Hunnicutt
Carolina One Real Estate
(843) 814-4378
2 in this area
115 Total Sales
-
Brian Beatty

Seller's Agent in 2017
Brian Beatty
Keller Williams Realty Charleston
(843) 371-1490
4 in this area
261 Total Sales
Map
Source: CHS Regional MLS
MLS Number: 20024543
APN: 558-15-00-268
- 1930 Carolina Towne Ct
- 1280 Waterfront Dr
- 1249 Waterfront Dr
- 2000 Gray Battery Ct
- 1860 Montclair Dr Unit 1860-A
- 1255 Horseshoe Bend
- 1938 Oak Tree Ln
- 1939 Oak Tree Ln
- 1668 Fairway Place Ln
- 1337 Horseshoe Bend
- 1715 Greystone Blvd Unit 25
- 2011 N Highway 17 Unit 1400P
- 2011 N Highway 17 Unit 2300f
- 2011 N Highway 17 Unit 1400T
- 2011 N Highway 17 Unit 1100i
- 1603 Ventura Place
- 1874 Rifle Range Rd
- 1918 Armory Dr
- 1308 Cadet Ct
- 1813 Rifle Range Rd
- 1883 Carolina Towne Ct
- 1881 Carolina Towne Ct
- 1885 Carolina Towne Ct
- 1879 Carolina Towne Ct
- 1877 Carolina Towne Ct
- 1889 Carolina Towne Ct
- 1878 Carolina Towne Ct
- 1875 Carolina Towne Ct
- 1891 Carolina Towne Ct
- 1882 Carolina Towne Ct
- 1884 Carolina Towne Ct
- 1893 Carolina Towne Ct
- 1876 Carolina Towne Ct
- 1897 Carolina Towne Ct
- 1901 Carolina Towne Ct
- 1903 Carolina Towne Ct
- 1905 Carolina Towne Ct
- 1907 Carolina Towne Ct
- 1910 Carolina Towne Ct
- 1912 Carolina Towne Ct
