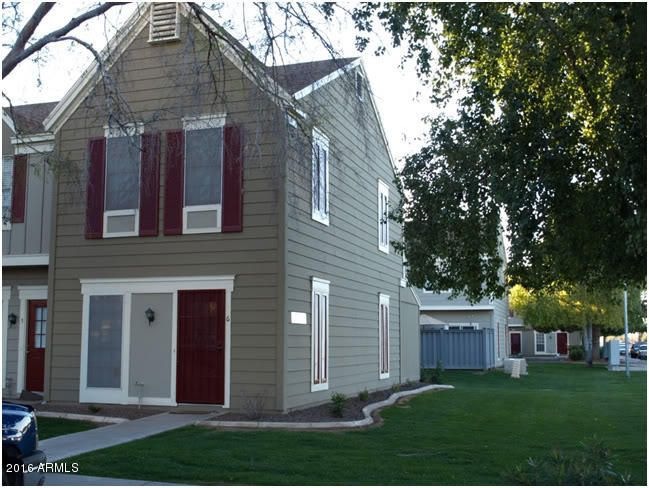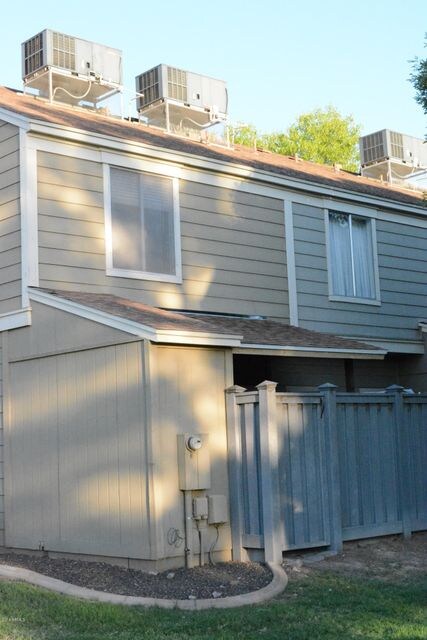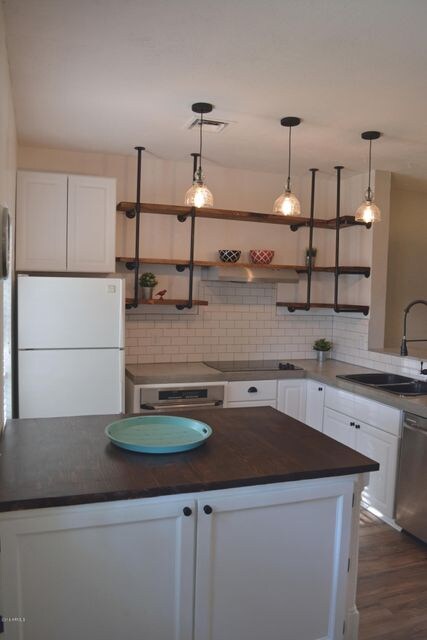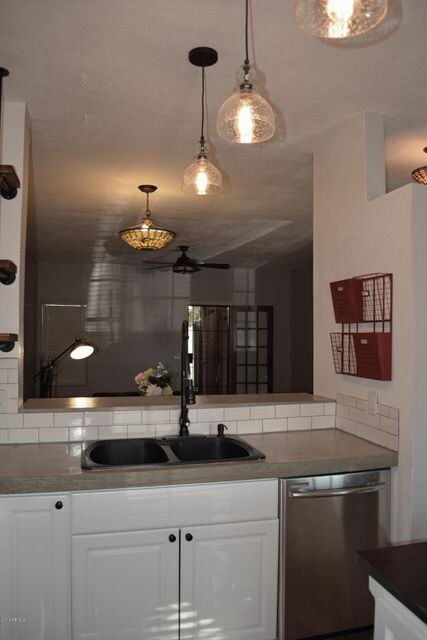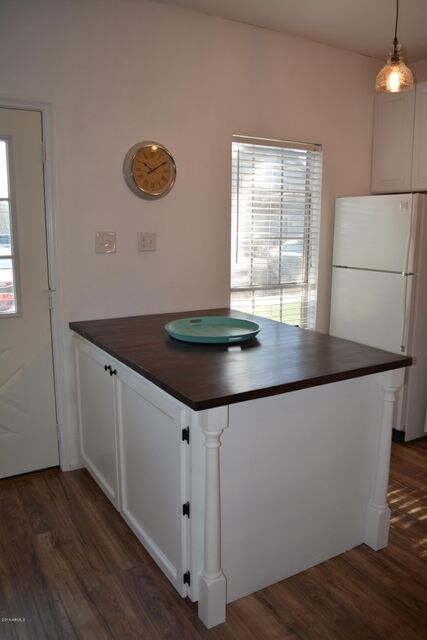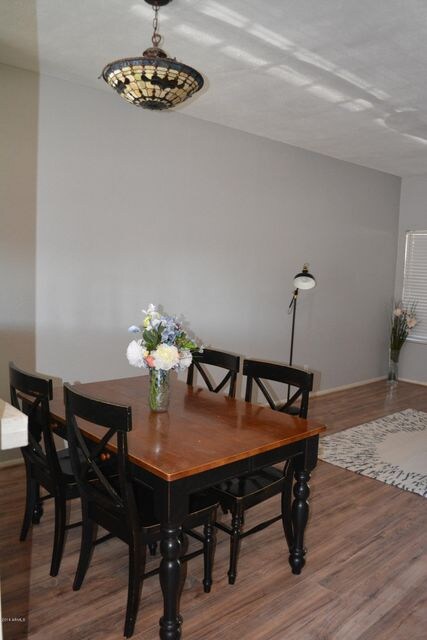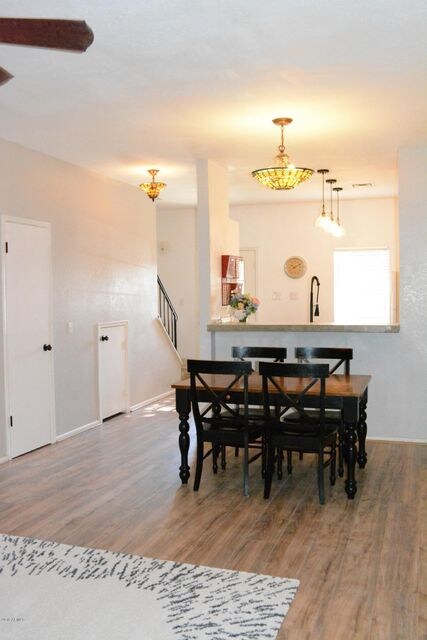
18838 N 34th Ave Unit 6 Phoenix, AZ 85027
Deer Valley NeighborhoodHighlights
- Vaulted Ceiling
- End Unit
- Eat-In Kitchen
- Park Meadows Elementary School Rated A-
- Heated Community Pool
- Solar Screens
About This Home
As of February 2020Affordable living is attainable in a beautiful townhouse community. This spacious, two-story end unit has been remodeled and is move in ready. This home features new stainless steel oven, custom paint, carpet & tile throughout. Refrigerator, washer and dryer included. This community is beautifully maintained and has a open park area with bbq grills, picnic tables and a sparkling community pool. Great location, easy access to the loop 101 and I-17.
Last Agent to Sell the Property
Gentry Real Estate License #SA531721000 Listed on: 08/07/2016

Co-Listed By
Tami Phelps
Realty ONE Group License #SA659133000
Townhouse Details
Home Type
- Townhome
Est. Annual Taxes
- $341
Year Built
- Built in 1985
Lot Details
- 978 Sq Ft Lot
- End Unit
- 1 Common Wall
- Grass Covered Lot
Home Design
- Wood Frame Construction
- Composition Roof
- Siding
Interior Spaces
- 1,056 Sq Ft Home
- 2-Story Property
- Vaulted Ceiling
- Ceiling Fan
- Solar Screens
Kitchen
- Eat-In Kitchen
- Dishwasher
- ENERGY STAR Qualified Appliances
- Kitchen Island
Flooring
- Carpet
- Laminate
- Tile
Bedrooms and Bathrooms
- 2 Bedrooms
- Walk-In Closet
- Remodeled Bathroom
- Primary Bathroom is a Full Bathroom
- 2 Bathrooms
Laundry
- Dryer
- Washer
Parking
- Assigned Parking
- Unassigned Parking
Schools
- Park Meadows Elementary School
- Deer Valley Middle School
- Deer Valley High School
Utilities
- Refrigerated Cooling System
- Heating Available
- Cable TV Available
Listing and Financial Details
- Tax Lot 213
- Assessor Parcel Number 206-11-631
Community Details
Overview
- Property has a Home Owners Association
- Premier Community Mg Association, Phone Number (480) 704-2900
- Built by PULTE HOMES
- Granville Lot 1 284 Tr A H J N P Subdivision
Recreation
- Heated Community Pool
Ownership History
Purchase Details
Home Financials for this Owner
Home Financials are based on the most recent Mortgage that was taken out on this home.Purchase Details
Home Financials for this Owner
Home Financials are based on the most recent Mortgage that was taken out on this home.Purchase Details
Home Financials for this Owner
Home Financials are based on the most recent Mortgage that was taken out on this home.Purchase Details
Home Financials for this Owner
Home Financials are based on the most recent Mortgage that was taken out on this home.Similar Homes in Phoenix, AZ
Home Values in the Area
Average Home Value in this Area
Purchase History
| Date | Type | Sale Price | Title Company |
|---|---|---|---|
| Warranty Deed | $165,000 | Security Title Agency Inc | |
| Warranty Deed | $135,000 | First American Title Ins Co | |
| Warranty Deed | $125,000 | Empire Title Agency Az Llc | |
| Interfamily Deed Transfer | -- | Fidelity National Title |
Mortgage History
| Date | Status | Loan Amount | Loan Type |
|---|---|---|---|
| Open | $162,011 | FHA | |
| Previous Owner | $128,250 | New Conventional | |
| Previous Owner | $114,400 | New Conventional | |
| Previous Owner | $118,750 | New Conventional | |
| Previous Owner | $100,000 | New Conventional | |
| Previous Owner | $33,000 | Unknown |
Property History
| Date | Event | Price | Change | Sq Ft Price |
|---|---|---|---|---|
| 02/28/2020 02/28/20 | Sold | $165,000 | 0.0% | $156 / Sq Ft |
| 01/30/2020 01/30/20 | Pending | -- | -- | -- |
| 01/29/2020 01/29/20 | For Sale | $165,000 | +22.2% | $156 / Sq Ft |
| 09/16/2016 09/16/16 | Sold | $135,000 | 0.0% | $128 / Sq Ft |
| 08/08/2016 08/08/16 | Pending | -- | -- | -- |
| 08/04/2016 08/04/16 | For Sale | $135,000 | -- | $128 / Sq Ft |
Tax History Compared to Growth
Tax History
| Year | Tax Paid | Tax Assessment Tax Assessment Total Assessment is a certain percentage of the fair market value that is determined by local assessors to be the total taxable value of land and additions on the property. | Land | Improvement |
|---|---|---|---|---|
| 2025 | $461 | $5,362 | -- | -- |
| 2024 | $454 | $5,107 | -- | -- |
| 2023 | $454 | $17,460 | $3,490 | $13,970 |
| 2022 | $437 | $13,580 | $2,710 | $10,870 |
| 2021 | $456 | $12,770 | $2,550 | $10,220 |
| 2020 | $448 | $11,150 | $2,230 | $8,920 |
| 2019 | $434 | $10,350 | $2,070 | $8,280 |
| 2018 | $419 | $9,050 | $1,810 | $7,240 |
| 2017 | $405 | $7,870 | $1,570 | $6,300 |
| 2016 | $382 | $7,170 | $1,430 | $5,740 |
| 2015 | $341 | $5,480 | $1,090 | $4,390 |
Agents Affiliated with this Home
-
Barbara Broderick

Seller's Agent in 2020
Barbara Broderick
Delex Realty
(602) 697-6447
1 in this area
22 Total Sales
-
Amy Merrifield
A
Seller Co-Listing Agent in 2020
Amy Merrifield
Delex Realty
(602) 616-6361
4 Total Sales
-
Paul Jackson

Buyer's Agent in 2020
Paul Jackson
Realty One Group
(623) 255-4663
2 in this area
50 Total Sales
-
Larry Phelps

Seller's Agent in 2016
Larry Phelps
Gentry Real Estate
(480) 269-4010
21 Total Sales
-
T
Seller Co-Listing Agent in 2016
Tami Phelps
Realty One Group
Map
Source: Arizona Regional Multiple Listing Service (ARMLS)
MLS Number: 5480892
APN: 206-11-631
- 3324 W Mcrae Way Unit 2
- 19202 N 32nd Dr
- 3227 W Kristal Way
- 3222 W Wagoner Rd Unit 3
- 3033 W Topeka Dr
- 3705 W Villa Theresa Dr
- 3737 W Morrow Dr
- 18031 N 33rd Ave
- 3632 W Michigan Ave Unit 3
- 3651 W Oraibi Dr Unit 29
- 3632 W Oraibi Dr
- 3227 W Villa Rita Dr
- 17848 N 34th Ln
- 17841 N 33rd Dr
- 3150 W Michelle Dr
- 3414 W Marco Polo Rd
- 18002 N 31st Dr
- 2946 W Villa Maria Dr
- 3331 W Libby St
- 3209 W Charleston Ave
