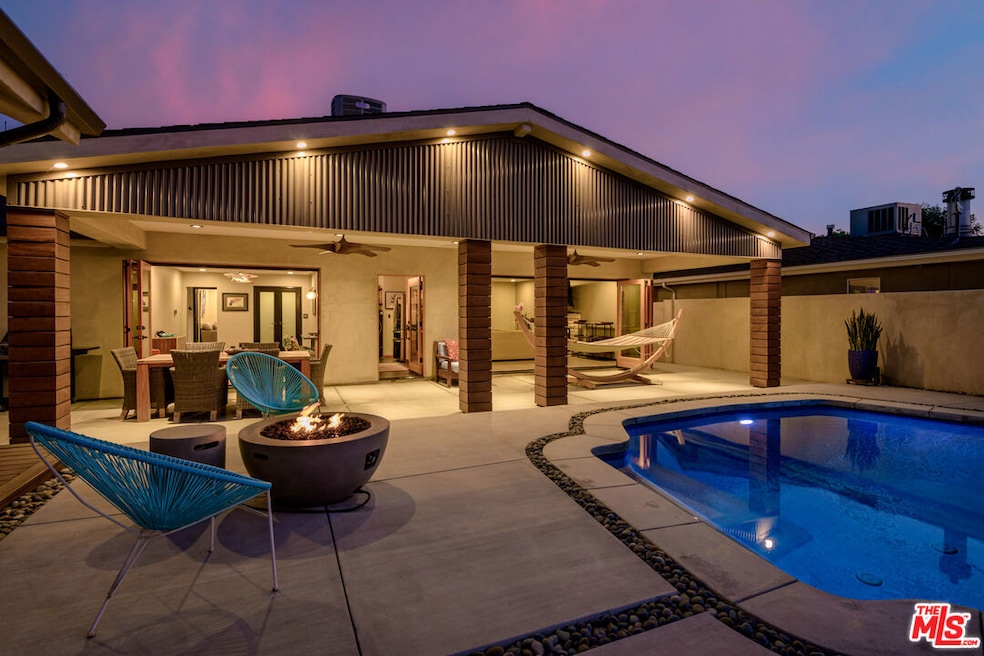18839 Plummer St Northridge, CA 91324
Estimated payment $6,637/month
Highlights
- Heated In Ground Pool
- Deck
- Wood Flooring
- Midcentury Modern Architecture
- Retreat
- No HOA
About This Home
Beautifully renovated with designer details, this 3 bed / 2 bath home blends high-end finishes and thoughtful upgrades in a charming Valley locale. Featuring custom concrete walkways, serene water fountain, lush drought-tolerant landscaping and garden, Mexican river rock accents, and curated decking. The exterior includes smooth Santa Barbara stucco, an outdoor pool shower, custom accordion doors and pergola, iron gates, and Brazilian Ipe wood privacy fencing. Inside, enjoy real oak floors, South American porcelain tile, abundant natural light evoking an indoor-outdoor flow, and custom automatic blinds. The epicurean kitchen offers island seating, modern appliances, and open access to the formal dining room, with seamless transitions to al fresco dining by the pool. The primary suite boasts a spa-like bath with a Roman Jacuzzi tub, custom vanity, private outdoor seating, and stunning Missoni garden wallpaper. The backyard features a remodeled pool with Pentair system and an adjacent outdoor fire pit for relaxed evenings. The detached 2+ car garage, with epoxy floors and dual doors, offers ideal flex space for a gym, office, or creative studio. A true gem with exceptional private outdoor living, this home is a perfect combination of original architectural integrity and resort-style design. Close to The Vineyards at Porter Ranch, Fashion Center shopping, dining, entertainment, fitness, and local award-winning schools! Welcome home.
Home Details
Home Type
- Single Family
Year Built
- Built in 1961 | Remodeled
Lot Details
- 7,202 Sq Ft Lot
- Lot Dimensions are 60x120
- Fenced Yard
- Back and Front Yard
- Property is zoned LARS
Parking
- 2 Car Garage
Home Design
- Midcentury Modern Architecture
Interior Spaces
- 1,631 Sq Ft Home
- 1-Story Property
- Ceiling Fan
- Sliding Doors
- Living Room with Fireplace
- Formal Dining Room
- Wood Flooring
Kitchen
- Galley Kitchen
- Breakfast Bar
- Gas Oven
- Dishwasher
Bedrooms and Bathrooms
- 3 Bedrooms
- Retreat
- Remodeled Bathroom
- 2 Full Bathrooms
- Soaking Tub
Laundry
- Laundry Room
- Dryer
- Washer
Outdoor Features
- Heated In Ground Pool
- Deck
- Wood Patio
- Rain Gutters
- Front Porch
Utilities
- Air Conditioning
- Central Heating
- Tankless Water Heater
Community Details
- No Home Owners Association
Listing and Financial Details
- Assessor Parcel Number 2763-001-031
Map
Home Values in the Area
Average Home Value in this Area
Tax History
| Year | Tax Paid | Tax Assessment Tax Assessment Total Assessment is a certain percentage of the fair market value that is determined by local assessors to be the total taxable value of land and additions on the property. | Land | Improvement |
|---|---|---|---|---|
| 2025 | $6,287 | $733,768 | $476,565 | $257,203 |
| 2024 | $6,287 | $497,606 | $321,706 | $175,900 |
| 2023 | $6,169 | $487,850 | $315,399 | $172,451 |
| 2022 | $5,888 | $478,285 | $309,215 | $169,070 |
| 2021 | $5,812 | $468,907 | $303,152 | $165,755 |
| 2020 | $5,866 | $464,100 | $300,044 | $164,056 |
| 2019 | $5,641 | $455,001 | $294,161 | $160,840 |
| 2018 | $5,503 | $446,081 | $288,394 | $157,687 |
| 2016 | $5,250 | $428,762 | $277,197 | $151,565 |
| 2015 | $5,174 | $422,323 | $273,034 | $149,289 |
| 2014 | $5,196 | $414,051 | $267,686 | $146,365 |
Property History
| Date | Event | Price | List to Sale | Price per Sq Ft |
|---|---|---|---|---|
| 12/11/2025 12/11/25 | Pending | -- | -- | -- |
| 12/02/2025 12/02/25 | Price Changed | $1,169,000 | -2.2% | $717 / Sq Ft |
| 09/11/2025 09/11/25 | For Sale | $1,195,000 | -- | $733 / Sq Ft |
Purchase History
| Date | Type | Sale Price | Title Company |
|---|---|---|---|
| Grant Deed | $418,000 | Progressive Title Company | |
| Grant Deed | $418,000 | Progressive Title Company | |
| Individual Deed | $357,000 | California Counties Title Co | |
| Individual Deed | $287,000 | California Counties Title Co |
Mortgage History
| Date | Status | Loan Amount | Loan Type |
|---|---|---|---|
| Previous Owner | $267,750 | Purchase Money Mortgage | |
| Previous Owner | $258,300 | No Value Available |
Source: The MLS
MLS Number: 25591229
APN: 2763-001-031
- 18746 Plummer St
- 9415 Geyser Ave
- 9506 Yolanda Ave
- 9813 Rhea Ave
- 18540 Prairie St
- 9841 Donna Ave
- 18807 Lassen St
- 9830 Vanalden Ave
- 19029 Nordhoff St Unit 308
- 19029 Nordhoff St Unit 108
- 18611 Lassen St
- 9301 Darby Ave
- 9000 Vanalden Ave Unit 117
- 9731 Rathburn Ave
- 8939 Rhea Ave
- 11 Oxford Way
- 18526 Mayall St Unit L
- 10012 Reseda Blvd Unit B
- 18628 Rayen St
- 27 Essex Dr







