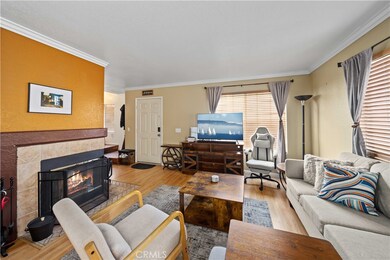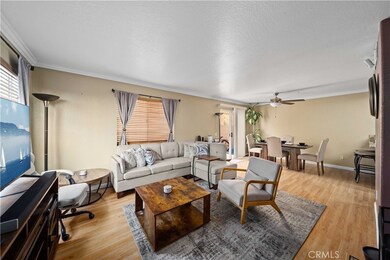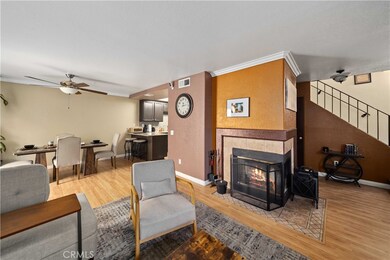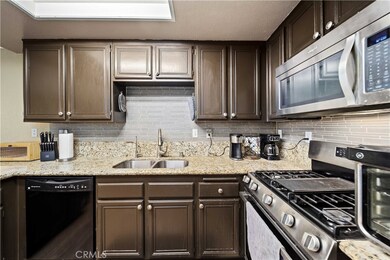
18842 Vista Del Canon Unit B Newhall, CA 91321
Highlights
- 24-Hour Security
- Spa
- 2.57 Acre Lot
- La Mesa Junior High School Rated A-
- Gated Community
- Open Floorplan
About This Home
As of May 2025Welcome home to this stunning 3-bedroom, 2.5-bathroom townhome, offering 1,132 sq. ft. of comfortable living space in the highly sought-after, gated community of Vista Del Canon! Nestled in a peaceful setting with lush greenery right outside your front door, this well-maintained home boasts an inviting open floor plan.The spacious family room, complete with a cozy fireplace, seamlessly flows into the dining area and kitchen. Step outside to your private patio—perfect for enjoying morning coffee, barbecues, sunshine, and quiet evenings. Beyond the patio, you'll find direct access to your oversized, side-by-side 2-car garage with ample storage space.The kitchen features newer appliances, generous cabinet space, and a walk-in pantry equipped with electrical outlets, ideal for small appliances. The first level also includes stylishly updated tile flooring and a charming guest bathroom.Upstairs, you’ll find three well-sized bedrooms, including a master suite with its own private bathroom. The secondary bedrooms offer ample closet space and ceiling fans for added comfort. Conveniently, the laundry area is also located on the second floor. This beautifully landscaped community features a sparkling pool, spa, play area, and security for peace of mind. With easy access to the 5 and 14 Freeways, and just minutes from Costco, 24-Hour Fitness, Target, shopping, and dining, this home truly reflects pride of ownership. Don’t miss this incredible opportunity!
Last Agent to Sell the Property
NextHome Real Estate Rockstars Brokerage Phone: 818-268-9054 License #02066129 Listed on: 03/12/2025

Townhouse Details
Home Type
- Townhome
Est. Annual Taxes
- $4,438
Year Built
- Built in 1990
HOA Fees
- $435 Monthly HOA Fees
Parking
- 2 Car Attached Garage
Interior Spaces
- 1,132 Sq Ft Home
- 2-Story Property
- Open Floorplan
- Dual Staircase
- Ceiling Fan
- Recessed Lighting
- Family Room with Fireplace
Kitchen
- Gas Range
- Water Line To Refrigerator
- Dishwasher
- Granite Countertops
Bedrooms and Bathrooms
- 3 Bedrooms
- All Upper Level Bedrooms
- 3 Full Bathrooms
- Bathtub with Shower
Laundry
- Laundry Room
- Laundry on upper level
- Dryer
- Washer
Outdoor Features
- Spa
- Balcony
- Patio
- Exterior Lighting
Schools
- Sulphur Springs Elementary School
Additional Features
- Two or More Common Walls
- Suburban Location
- Central Heating and Cooling System
Listing and Financial Details
- Tax Lot 9
- Tax Tract Number 44328
- Assessor Parcel Number 2842027121
- $720 per year additional tax assessments
- Seller Considering Concessions
Community Details
Overview
- 362 Units
- Vista Del Canon Association, Phone Number (661) 476-4403
- Vista Drl Canon HOA
- Vista Del Canon Subdivision
Recreation
- Community Playground
- Community Pool
- Community Spa
- Bike Trail
Pet Policy
- Pets Allowed
Security
- 24-Hour Security
- Gated Community
Ownership History
Purchase Details
Home Financials for this Owner
Home Financials are based on the most recent Mortgage that was taken out on this home.Purchase Details
Home Financials for this Owner
Home Financials are based on the most recent Mortgage that was taken out on this home.Purchase Details
Home Financials for this Owner
Home Financials are based on the most recent Mortgage that was taken out on this home.Purchase Details
Home Financials for this Owner
Home Financials are based on the most recent Mortgage that was taken out on this home.Purchase Details
Purchase Details
Home Financials for this Owner
Home Financials are based on the most recent Mortgage that was taken out on this home.Purchase Details
Home Financials for this Owner
Home Financials are based on the most recent Mortgage that was taken out on this home.Purchase Details
Home Financials for this Owner
Home Financials are based on the most recent Mortgage that was taken out on this home.Purchase Details
Home Financials for this Owner
Home Financials are based on the most recent Mortgage that was taken out on this home.Similar Homes in the area
Home Values in the Area
Average Home Value in this Area
Purchase History
| Date | Type | Sale Price | Title Company |
|---|---|---|---|
| Quit Claim Deed | -- | Ticor Title Company Of Califor | |
| Grant Deed | $540,000 | Ticor Title Company Of Califor | |
| Grant Deed | $560,000 | None Listed On Document | |
| Grant Deed | $250,000 | Landsafe Title | |
| Trustee Deed | $323,530 | Landsafe Title | |
| Grant Deed | $330,000 | First Southwestern Title Com | |
| Grant Deed | $180,000 | Investors Title Company | |
| Grant Deed | $143,000 | Southland Title Corporation | |
| Gift Deed | -- | American Title Ins Co |
Mortgage History
| Date | Status | Loan Amount | Loan Type |
|---|---|---|---|
| Previous Owner | $486,000 | New Conventional | |
| Previous Owner | $360,000 | Balloon | |
| Previous Owner | $182,000 | New Conventional | |
| Previous Owner | $187,000 | New Conventional | |
| Previous Owner | $205,000 | New Conventional | |
| Previous Owner | $200,000 | Unknown | |
| Previous Owner | $200,000 | Purchase Money Mortgage | |
| Previous Owner | $84,600 | Credit Line Revolving | |
| Previous Owner | $264,000 | Purchase Money Mortgage | |
| Previous Owner | $144,000 | No Value Available | |
| Previous Owner | $138,700 | No Value Available | |
| Previous Owner | $120,550 | FHA | |
| Closed | $66,000 | No Value Available |
Property History
| Date | Event | Price | Change | Sq Ft Price |
|---|---|---|---|---|
| 05/27/2025 05/27/25 | Sold | $540,000 | -0.9% | $477 / Sq Ft |
| 04/06/2025 04/06/25 | Pending | -- | -- | -- |
| 03/12/2025 03/12/25 | Price Changed | $545,000 | +22.5% | $481 / Sq Ft |
| 03/12/2025 03/12/25 | For Sale | $445,000 | -20.5% | $393 / Sq Ft |
| 09/25/2024 09/25/24 | Sold | $560,000 | +2.8% | $495 / Sq Ft |
| 08/22/2024 08/22/24 | Pending | -- | -- | -- |
| 08/13/2024 08/13/24 | For Sale | $545,000 | -- | $481 / Sq Ft |
Tax History Compared to Growth
Tax History
| Year | Tax Paid | Tax Assessment Tax Assessment Total Assessment is a certain percentage of the fair market value that is determined by local assessors to be the total taxable value of land and additions on the property. | Land | Improvement |
|---|---|---|---|---|
| 2024 | $4,438 | $315,611 | $141,771 | $173,840 |
| 2023 | $4,310 | $309,424 | $138,992 | $170,432 |
| 2022 | $4,233 | $303,358 | $136,267 | $167,091 |
| 2021 | $4,159 | $297,411 | $133,596 | $163,815 |
| 2019 | $4,007 | $288,592 | $129,635 | $158,957 |
| 2018 | $3,948 | $282,935 | $127,094 | $155,841 |
| 2016 | $3,630 | $271,950 | $122,159 | $149,791 |
| 2015 | $3,718 | $267,866 | $120,325 | $147,541 |
| 2014 | $3,658 | $262,619 | $117,968 | $144,651 |
Agents Affiliated with this Home
-
Lara Aslanyan
L
Seller's Agent in 2025
Lara Aslanyan
NextHome Real Estate Rockstars
(661) 702-4500
3 in this area
22 Total Sales
-
Silva Shakhgulyan

Buyer's Agent in 2025
Silva Shakhgulyan
Coldwell Banker Hallmark
(818) 645-6393
2 in this area
53 Total Sales
-
P
Seller's Agent in 2024
Patricia Mikel
Real Estate eBroker, Inc.
Map
Source: California Regional Multiple Listing Service (CRMLS)
MLS Number: SR25052721
APN: 2842-027-121
- 18840 Vista Del Canon Unit A
- 18818 Vista Del Canon Unit G
- 18923 Circle of Friends
- 26822 Avenue of The Oaks
- 26834 Avenue of The Oaks Unit A
- 18704 Vista Del Canon Unit E
- 26851 Avenue of The Oaks Unit B
- 18836 Cedar Valley Way
- 18912 Circle of The Oaks
- 19124 Avenue of The Oaks Unit A
- 19226 Avenue of The Oaks Unit A
- 19202 Avenue of The Oaks Unit A
- 19152 Avenue of The Oaks Unit A
- 19118 Avenue of The Oaks Unit B
- 19210 Abdale St
- 19207 Avenue of The Oaks Unit A
- 26745 Oak Crossing Rd Unit D
- 18665 Pad Ct
- 19309 Flowers Ct
- 19324 Flowers Ct Unit 59






