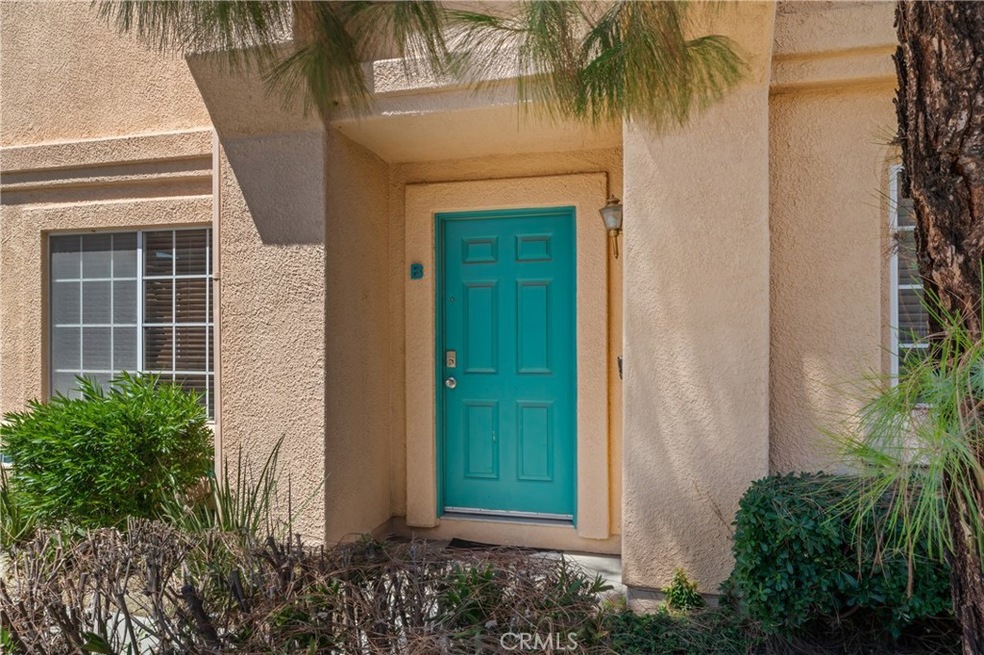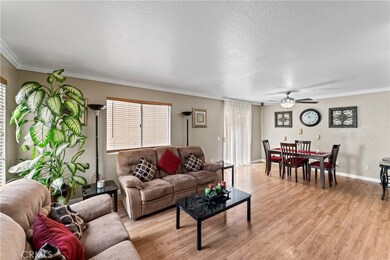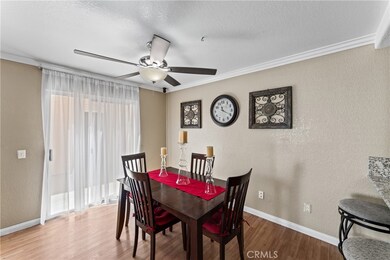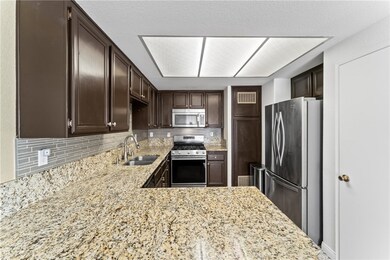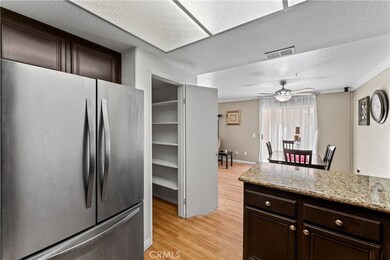
18842 Vista Del Canon Unit B Newhall, CA 91321
Highlights
- In Ground Pool
- Gated Community
- 2.57 Acre Lot
- La Mesa Junior High School Rated A-
- Updated Kitchen
- Open Floorplan
About This Home
As of May 2025Vista Del Canon Community is a beautiful place to call home located in Newhall within the Santa Clarita Valley. Located just off the 14fwy exit Via Princessa surrounded by shops and stores. Costco, stater bros, midas, mcdonalds, subway just to name a few. Close to metro link and the golden valley road shopping center. Close to schools and more. The community offers many amenities including a pool and park. Location, location, location.
Last Agent to Sell the Property
Patricia Mikel
Real Estate eBroker, Inc. License #01890415 Listed on: 08/13/2024

Townhouse Details
Home Type
- Townhome
Est. Annual Taxes
- $4,438
Year Built
- Built in 1990
Lot Details
- Two or More Common Walls
HOA Fees
- $435 Monthly HOA Fees
Parking
- 2 Car Attached Garage
- Parking Available
- Single Garage Door
- Garage Door Opener
Home Design
- Contemporary Architecture
- Stucco
Interior Spaces
- 1,132 Sq Ft Home
- 2-Story Property
- Open Floorplan
- Furnished
- Crown Molding
- Ceiling Fan
- Gas Fireplace
- Custom Window Coverings
- Family Room Off Kitchen
- Living Room with Fireplace
- Dining Room
- Laminate Flooring
Kitchen
- Updated Kitchen
- Open to Family Room
- Breakfast Bar
- Walk-In Pantry
- Self-Cleaning Convection Oven
- Gas Oven
- Gas Cooktop
- Range Hood
- Microwave
- Freezer
- Ice Maker
- Water Line To Refrigerator
- Dishwasher
- Granite Countertops
Bedrooms and Bathrooms
- 3 Bedrooms
- All Upper Level Bedrooms
- Walk-In Closet
- 3 Full Bathrooms
Laundry
- Laundry Room
- Dryer
- Washer
Home Security
Pool
- In Ground Pool
- Spa
Outdoor Features
- Patio
- Exterior Lighting
Location
- Urban Location
- Suburban Location
Schools
- Meadows Elementary School
- Placerita Middle School
- Hart High School
Utilities
- Central Heating and Cooling System
- Heating System Uses Natural Gas
- Gas Water Heater
- Water Purifier
- Phone Available
Listing and Financial Details
- Tax Lot 9
- Tax Tract Number 44328
- Assessor Parcel Number 2842027121
- $720 per year additional tax assessments
- Seller Considering Concessions
Community Details
Overview
- 350 Units
- Vista Del Canon Association, Phone Number (661) 476-4403
- Vista Del Canon Subdivision
Recreation
- Community Playground
- Community Pool
- Community Spa
- Park
Security
- Security Service
- Gated Community
- Fire and Smoke Detector
Ownership History
Purchase Details
Home Financials for this Owner
Home Financials are based on the most recent Mortgage that was taken out on this home.Purchase Details
Home Financials for this Owner
Home Financials are based on the most recent Mortgage that was taken out on this home.Purchase Details
Home Financials for this Owner
Home Financials are based on the most recent Mortgage that was taken out on this home.Purchase Details
Home Financials for this Owner
Home Financials are based on the most recent Mortgage that was taken out on this home.Purchase Details
Purchase Details
Home Financials for this Owner
Home Financials are based on the most recent Mortgage that was taken out on this home.Purchase Details
Home Financials for this Owner
Home Financials are based on the most recent Mortgage that was taken out on this home.Purchase Details
Home Financials for this Owner
Home Financials are based on the most recent Mortgage that was taken out on this home.Purchase Details
Home Financials for this Owner
Home Financials are based on the most recent Mortgage that was taken out on this home.Similar Homes in the area
Home Values in the Area
Average Home Value in this Area
Purchase History
| Date | Type | Sale Price | Title Company |
|---|---|---|---|
| Quit Claim Deed | -- | Ticor Title Company Of Califor | |
| Grant Deed | $540,000 | Ticor Title Company Of Califor | |
| Grant Deed | $560,000 | None Listed On Document | |
| Grant Deed | $250,000 | Landsafe Title | |
| Trustee Deed | $323,530 | Landsafe Title | |
| Grant Deed | $330,000 | First Southwestern Title Com | |
| Grant Deed | $180,000 | Investors Title Company | |
| Grant Deed | $143,000 | Southland Title Corporation | |
| Gift Deed | -- | American Title Ins Co |
Mortgage History
| Date | Status | Loan Amount | Loan Type |
|---|---|---|---|
| Previous Owner | $486,000 | New Conventional | |
| Previous Owner | $360,000 | Balloon | |
| Previous Owner | $182,000 | New Conventional | |
| Previous Owner | $187,000 | New Conventional | |
| Previous Owner | $205,000 | New Conventional | |
| Previous Owner | $200,000 | Unknown | |
| Previous Owner | $200,000 | Purchase Money Mortgage | |
| Previous Owner | $84,600 | Credit Line Revolving | |
| Previous Owner | $264,000 | Purchase Money Mortgage | |
| Previous Owner | $144,000 | No Value Available | |
| Previous Owner | $138,700 | No Value Available | |
| Previous Owner | $120,550 | FHA | |
| Closed | $66,000 | No Value Available |
Property History
| Date | Event | Price | Change | Sq Ft Price |
|---|---|---|---|---|
| 05/27/2025 05/27/25 | Sold | $540,000 | -0.9% | $477 / Sq Ft |
| 04/06/2025 04/06/25 | Pending | -- | -- | -- |
| 03/12/2025 03/12/25 | Price Changed | $545,000 | +22.5% | $481 / Sq Ft |
| 03/12/2025 03/12/25 | For Sale | $445,000 | -20.5% | $393 / Sq Ft |
| 09/25/2024 09/25/24 | Sold | $560,000 | +2.8% | $495 / Sq Ft |
| 08/22/2024 08/22/24 | Pending | -- | -- | -- |
| 08/13/2024 08/13/24 | For Sale | $545,000 | -- | $481 / Sq Ft |
Tax History Compared to Growth
Tax History
| Year | Tax Paid | Tax Assessment Tax Assessment Total Assessment is a certain percentage of the fair market value that is determined by local assessors to be the total taxable value of land and additions on the property. | Land | Improvement |
|---|---|---|---|---|
| 2024 | $4,438 | $315,611 | $141,771 | $173,840 |
| 2023 | $4,310 | $309,424 | $138,992 | $170,432 |
| 2022 | $4,233 | $303,358 | $136,267 | $167,091 |
| 2021 | $4,159 | $297,411 | $133,596 | $163,815 |
| 2019 | $4,007 | $288,592 | $129,635 | $158,957 |
| 2018 | $3,948 | $282,935 | $127,094 | $155,841 |
| 2016 | $3,630 | $271,950 | $122,159 | $149,791 |
| 2015 | $3,718 | $267,866 | $120,325 | $147,541 |
| 2014 | $3,658 | $262,619 | $117,968 | $144,651 |
Agents Affiliated with this Home
-
Lara Aslanyan
L
Seller's Agent in 2025
Lara Aslanyan
NextHome Real Estate Rockstars
(661) 702-4500
3 in this area
22 Total Sales
-
Silva Shakhgulyan

Buyer's Agent in 2025
Silva Shakhgulyan
Coldwell Banker Hallmark
(818) 645-6393
2 in this area
53 Total Sales
-
P
Seller's Agent in 2024
Patricia Mikel
Real Estate eBroker, Inc.
Map
Source: California Regional Multiple Listing Service (CRMLS)
MLS Number: SR24166620
APN: 2842-027-121
- 18848 Vista Del Canon Unit A
- 18840 Vista Del Canon Unit A
- 18818 Vista Del Canon Unit G
- 18923 Circle of Friends
- 26822 Avenue of The Oaks
- 26834 Avenue of The Oaks Unit A
- 18704 Vista Del Canon Unit E
- 26851 Avenue of The Oaks Unit B
- 18836 Cedar Valley Way
- 18912 Circle of The Oaks
- 19124 Avenue of The Oaks Unit A
- 19226 Avenue of The Oaks Unit A
- 19202 Avenue of The Oaks Unit A
- 19152 Avenue of The Oaks Unit A
- 19118 Avenue of The Oaks Unit B
- 19210 Abdale St
- 19207 Avenue of The Oaks Unit A
- 18665 Pad Ct
- 19309 Flowers Ct
- 19324 Flowers Ct Unit 59
