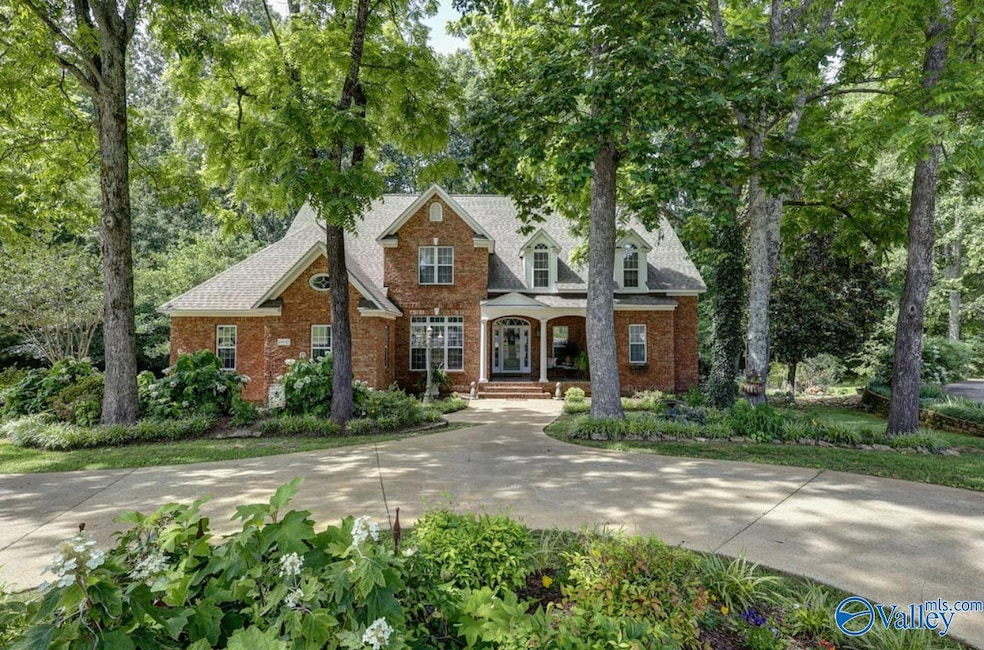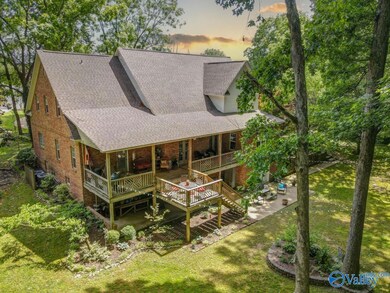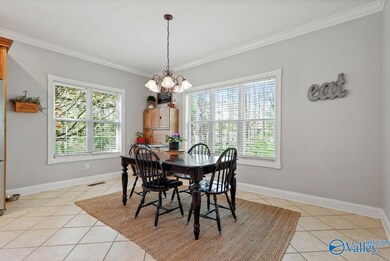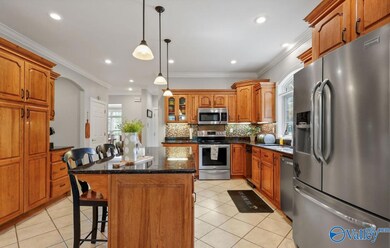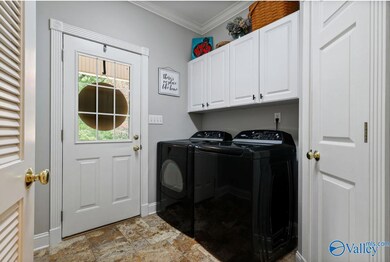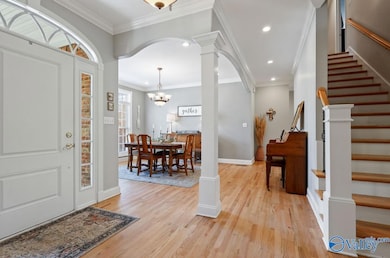
18847 Cypress Point Dr Athens, AL 35613
Oakdale NeighborhoodHighlights
- Traditional Architecture
- Main Floor Primary Bedroom
- Multiple Heating Units
- Julian Newman Elementary School Rated A-
- Cooling System Powered By Gas
- Gas Log Fireplace
About This Home
As of January 2025This exquisite custom-built home offers a serene retreat on a large wooded lot! Featuring hardwood floors, granite countertops, crown molding, and stainless steel appliances, this home exudes luxury. If you enjoy entertaining, this open floor plan is perfect for you! Enjoy the huge master suite, complete with its own balcony overlooking the backyard. The full-size basement includes a safe-room and a separate walk-out porch. Roof 4 years old, AC unit 5 years old. Rinnial gas water heater, gas dryer, gas hook up on upper + lower decks for gas grill! The list of features goes on.. book your private showing today to see it for yourself!!
Home Details
Home Type
- Single Family
Est. Annual Taxes
- $1,594
Year Built
- Built in 2000
Lot Details
- 0.86 Acre Lot
HOA Fees
- $9 Monthly HOA Fees
Home Design
- Traditional Architecture
Interior Spaces
- 4,102 Sq Ft Home
- Property has 3 Levels
- Gas Log Fireplace
- Basement
Kitchen
- Oven or Range
- Dishwasher
- Disposal
Bedrooms and Bathrooms
- 5 Bedrooms
- Primary Bedroom on Main
Parking
- 2 Car Garage
- Side Facing Garage
Schools
- Athens Elementary School
- Athens High School
Utilities
- Cooling System Powered By Gas
- Central Air
- Multiple Heating Units
- Heating System Uses Natural Gas
- Septic Tank
Community Details
- Eastbrook Association
- East Brook Subdivision
Listing and Financial Details
- Tax Lot 21
- Assessor Parcel Number 0707350000004031
Map
Similar Homes in Athens, AL
Home Values in the Area
Average Home Value in this Area
Mortgage History
| Date | Status | Loan Amount | Loan Type |
|---|---|---|---|
| Closed | $292,000 | No Value Available | |
| Closed | $25,000 | Unknown | |
| Closed | $200,000 | No Value Available | |
| Closed | $200,000 | No Value Available |
Property History
| Date | Event | Price | Change | Sq Ft Price |
|---|---|---|---|---|
| 01/29/2025 01/29/25 | Sold | $580,000 | -3.3% | $141 / Sq Ft |
| 12/15/2024 12/15/24 | Pending | -- | -- | -- |
| 12/08/2024 12/08/24 | Price Changed | $599,600 | 0.0% | $146 / Sq Ft |
| 11/06/2024 11/06/24 | Price Changed | $599,700 | 0.0% | $146 / Sq Ft |
| 10/07/2024 10/07/24 | Price Changed | $599,800 | 0.0% | $146 / Sq Ft |
| 09/18/2024 09/18/24 | Price Changed | $599,900 | +0.2% | $146 / Sq Ft |
| 09/18/2024 09/18/24 | Price Changed | $599,000 | -2.3% | $146 / Sq Ft |
| 09/03/2024 09/03/24 | Price Changed | $612,900 | 0.0% | $149 / Sq Ft |
| 08/12/2024 08/12/24 | Price Changed | $613,000 | -3.3% | $149 / Sq Ft |
| 07/19/2024 07/19/24 | Price Changed | $633,900 | 0.0% | $155 / Sq Ft |
| 06/21/2024 06/21/24 | Price Changed | $634,000 | -0.1% | $155 / Sq Ft |
| 04/16/2024 04/16/24 | Price Changed | $634,800 | 0.0% | $155 / Sq Ft |
| 04/15/2024 04/15/24 | For Sale | $634,900 | -- | $155 / Sq Ft |
Tax History
| Year | Tax Paid | Tax Assessment Tax Assessment Total Assessment is a certain percentage of the fair market value that is determined by local assessors to be the total taxable value of land and additions on the property. | Land | Improvement |
|---|---|---|---|---|
| 2024 | $1,594 | $48,380 | $0 | $0 |
| 2023 | $1,594 | $44,520 | $0 | $0 |
| 2022 | $1,484 | $38,420 | $0 | $0 |
| 2021 | $1,385 | $35,960 | $0 | $0 |
| 2020 | $1,459 | $37,800 | $0 | $0 |
| 2019 | $1,328 | $34,520 | $0 | $0 |
| 2018 | $1,327 | $34,500 | $0 | $0 |
| 2017 | $1,327 | $34,500 | $0 | $0 |
| 2016 | $1,327 | $344,900 | $0 | $0 |
| 2015 | $1,327 | $34,500 | $0 | $0 |
| 2014 | $1,334 | $0 | $0 | $0 |
Source: ValleyMLS.com
MLS Number: 21858139
APN: 07-07-35-0-000-004.031
- 001 Yarbrough Rd
- 18435 Yarbrough Rd
- 1811 Lindsay Ln N
- 22175 Johnson St
- 1.25 Harold St
- 18215 Newby Chapel Rd
- 18203 Newby Chapel Rd
- 23276 Saint John Rd
- 18135 Newby Chapel Rd
- 18113 Newby Chapel Rd
- 17835 Oakdale Rd
- 1235 Alma Ln
- 20153 Yarbrough Rd
- 17803 Alma Ln
- 23374 Saint John Rd
- 23362 Saint John Rd
- 17791 Alma Ln
- 23316 Rhett Dr
- 23328 Rhett Dr
- 23310 Leroy Ln
