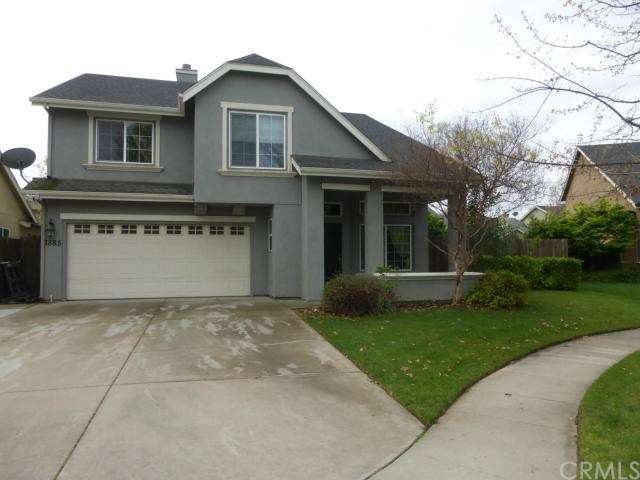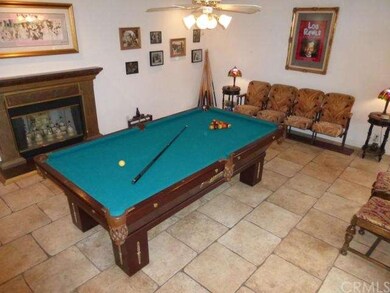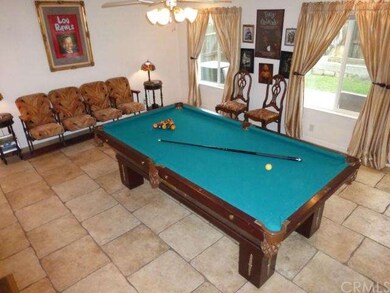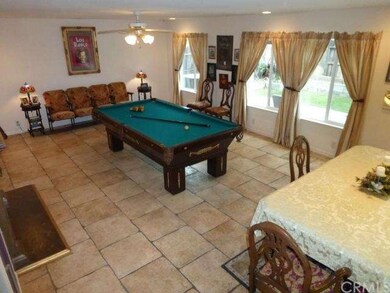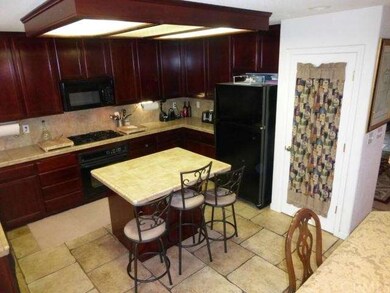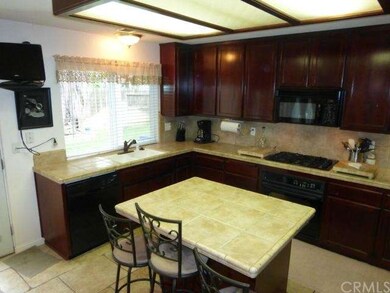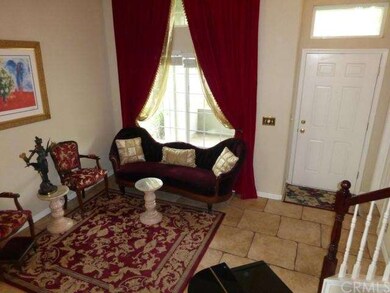
Highlights
- Fishing
- City Lights View
- Deck
- Harry M. Marsh Junior High School Rated A-
- Open Floorplan
- Contemporary Architecture
About This Home
As of October 2021Many upgrades in this beautiful home, featuring an open floor plan, formal living room, dining room and a family room with fireplace and Antique operational pool table. Walk through the french doors connecting to a 1000 sq.ft. patio with Bocce Ball court. Other features include gourmet kitchen with upgraded cherry cabinets, and island.
There is 20 inch Italian tile throughout the first floor living area and an oversized front porch. Patio is plumbed for natural gas and backyard is wired in conduits for low voltage landscaping lighting.
Dual zone heat and air for upstairs and downstairs and a whole house fan. Surround sound system in 2 of the bedrooms, kitchen, rear patio, dining and the garage. 4th Bedroom is an option to add a simple wall. Walk-Through video available.
Last Buyer's Agent
Donita Jacoboni
Chico Lifestyle Real Estate License #01465764
Home Details
Home Type
- Single Family
Est. Annual Taxes
- $4,040
Year Built
- Built in 2002
Lot Details
- 5,227 Sq Ft Lot
- Wood Fence
- Landscaped
- Paved or Partially Paved Lot
- Level Lot
- Backyard Sprinklers
- Private Yard
- Lawn
- Back and Front Yard
Parking
- 2 Car Attached Garage
- Parking Available
- Front Facing Garage
- Garage Door Opener
- Driveway
- Uncovered Parking
- Parking Lot
- Metered Parking
Property Views
- City Lights
- Neighborhood
Home Design
- Contemporary Architecture
- Turnkey
- Block Foundation
- Composition Roof
- Wood Siding
- Stucco
Interior Spaces
- 2,165 Sq Ft Home
- 2-Story Property
- Open Floorplan
- Wet Bar
- Wired For Sound
- Built-In Features
- Bar
- Dry Bar
- Two Story Ceilings
- Ceiling Fan
- Recessed Lighting
- Double Pane Windows
- Awning
- Drapes & Rods
- Blinds
- Window Screens
- French Doors
- Formal Entry
- Family Room with Fireplace
- Family Room Off Kitchen
- Living Room
- Formal Dining Room
- Home Office
- Game Room with Fireplace
- Loft
- Workshop
- Storage
- Home Gym
- Attic Fan
Kitchen
- Breakfast Area or Nook
- Open to Family Room
- Electric Oven
- Self-Cleaning Oven
- Microwave
- Water Line To Refrigerator
- Dishwasher
- Kitchen Island
- Tile Countertops
- Disposal
Flooring
- Carpet
- Tile
Bedrooms and Bathrooms
- 4 Bedrooms
- All Upper Level Bedrooms
- Walk-In Closet
- Dressing Area
Laundry
- Laundry Room
- 220 Volts In Laundry
- Gas And Electric Dryer Hookup
Home Security
- Carbon Monoxide Detectors
- Fire and Smoke Detector
Outdoor Features
- Deck
- Wrap Around Porch
- Open Patio
- Exterior Lighting
- Shed
- Rain Gutters
Location
- Property is near public transit
- Suburban Location
Utilities
- Whole House Fan
- Central Heating and Cooling System
- Gas Water Heater
- Phone System
- Cable TV Available
Listing and Financial Details
- Assessor Parcel Number 002600057000
Community Details
Overview
- No Home Owners Association
Recreation
- Fishing
Ownership History
Purchase Details
Home Financials for this Owner
Home Financials are based on the most recent Mortgage that was taken out on this home.Purchase Details
Home Financials for this Owner
Home Financials are based on the most recent Mortgage that was taken out on this home.Purchase Details
Home Financials for this Owner
Home Financials are based on the most recent Mortgage that was taken out on this home.Purchase Details
Home Financials for this Owner
Home Financials are based on the most recent Mortgage that was taken out on this home.Similar Homes in Chico, CA
Home Values in the Area
Average Home Value in this Area
Purchase History
| Date | Type | Sale Price | Title Company |
|---|---|---|---|
| Interfamily Deed Transfer | -- | Mid Valley Title & Escrow Co | |
| Grant Deed | $445,000 | Mid Valley Title & Escrow Co | |
| Grant Deed | $329,000 | Bidwell Title & Escrow Co | |
| Grant Deed | $236,500 | Mid Valley Title & Escrow Co |
Mortgage History
| Date | Status | Loan Amount | Loan Type |
|---|---|---|---|
| Open | $267,000 | New Conventional | |
| Previous Owner | $100,000 | Credit Line Revolving | |
| Previous Owner | $231,481 | FHA | |
| Previous Owner | $30,000 | Credit Line Revolving | |
| Previous Owner | $10,000 | Credit Line Revolving | |
| Previous Owner | $245,550 | Unknown | |
| Previous Owner | $43,900 | Credit Line Revolving | |
| Previous Owner | $228,000 | Unknown | |
| Previous Owner | $224,400 | No Value Available |
Property History
| Date | Event | Price | Change | Sq Ft Price |
|---|---|---|---|---|
| 10/18/2021 10/18/21 | Sold | $445,000 | 0.0% | $206 / Sq Ft |
| 09/14/2021 09/14/21 | Pending | -- | -- | -- |
| 09/11/2021 09/11/21 | Price Changed | $445,000 | -3.3% | $206 / Sq Ft |
| 08/25/2021 08/25/21 | Price Changed | $460,000 | -5.2% | $212 / Sq Ft |
| 08/09/2021 08/09/21 | For Sale | $485,000 | +47.4% | $224 / Sq Ft |
| 04/29/2015 04/29/15 | Sold | $329,000 | -3.2% | $152 / Sq Ft |
| 03/26/2015 03/26/15 | Pending | -- | -- | -- |
| 03/25/2015 03/25/15 | For Sale | $339,999 | -- | $157 / Sq Ft |
Tax History Compared to Growth
Tax History
| Year | Tax Paid | Tax Assessment Tax Assessment Total Assessment is a certain percentage of the fair market value that is determined by local assessors to be the total taxable value of land and additions on the property. | Land | Improvement |
|---|---|---|---|---|
| 2025 | $4,040 | $368,034 | $111,991 | $256,043 |
| 2024 | $4,040 | $360,819 | $109,796 | $251,023 |
| 2023 | $3,989 | $353,745 | $107,644 | $246,101 |
| 2022 | $3,997 | $445,000 | $165,000 | $280,000 |
| 2021 | $4,203 | $365,292 | $138,788 | $226,504 |
| 2020 | $4,202 | $361,547 | $137,365 | $224,182 |
| 2019 | $4,125 | $354,459 | $134,672 | $219,787 |
| 2018 | $4,021 | $347,510 | $132,032 | $215,478 |
| 2017 | $3,919 | $340,697 | $129,444 | $211,253 |
| 2016 | $3,576 | $334,017 | $126,906 | $207,111 |
| 2015 | $3,180 | $298,884 | $86,038 | $212,846 |
| 2014 | $3,117 | $293,030 | $84,353 | $208,677 |
Agents Affiliated with this Home
-
Steven Depa

Seller's Agent in 2021
Steven Depa
RE/MAX
(530) 520-8672
144 Total Sales
-
L
Buyer's Agent in 2021
Linda Almlie
Linda Almlie Real Estate
-
Lou Martone

Seller's Agent in 2015
Lou Martone
Martone Realty
(530) 354-9091
13 Total Sales
-
D
Buyer's Agent in 2015
Donita Jacoboni
Chico Lifestyle Real Estate
Map
Source: California Regional Multiple Listing Service (CRMLS)
MLS Number: CH15061888
APN: 002-600-057-000
- 1619 Harvest Glen Dr
- 1892 Creek Hollow Dr
- 13 Betsey Way
- 2 Kevin Ct
- 59 Brenda Dr
- 2050 Springfield Dr Unit 155
- 2050 Springfield Dr Unit 314
- 2050 Springfield Dr Unit 204
- 1368 E 9th St
- 1319 Martin St
- 2099 Hartford Dr Unit 7
- 2067 Chadwick Dr
- 784 Virginia St
- 1372 Davis St
- 772 Colorado St
- 1878 Bedford Dr
- 1169 E 9th St
- 1273 E 7th St
- 770 E 20th St
- 8 Westminster Ct
