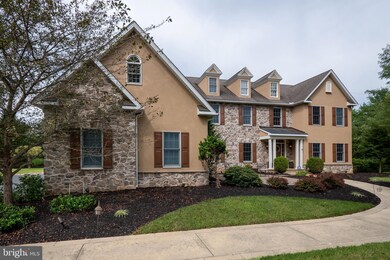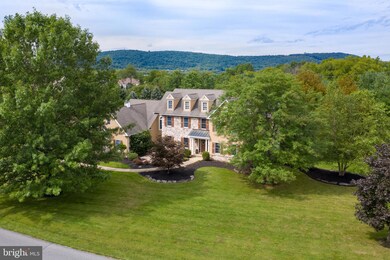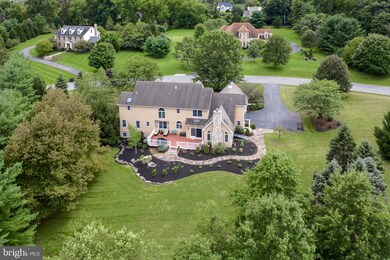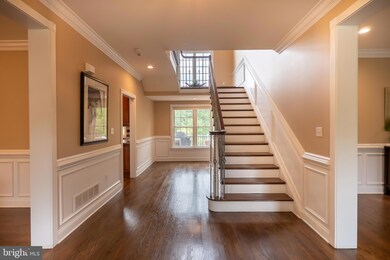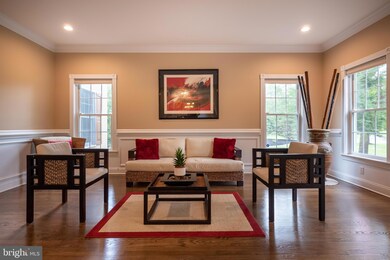
1885 Obriens Ct Bethlehem, PA 18015
Lower Saucon Township NeighborhoodEstimated Value: $1,141,000 - $1,319,000
Highlights
- Gourmet Kitchen
- Dual Staircase
- Main Floor Bedroom
- 1.97 Acre Lot
- Colonial Architecture
- Attic
About This Home
As of October 2020Beautiful stone and stucco home on 2 acre corner lot! Home boasts gorgeous refinished hardwood floors, crown moldings and abundance of natural light! Large foyer is flanked by LR & DR, both w/picture-frame moldings. Gourmet kitchen features granite countertops, custom cabinetry, Thermador ovens/stovetop, & SS appliances. FR w/vaulted ceilings, skylights & floor to ceiling stone FP has wall of built-in bookcases. 1st floor bedroom features hall w/built-ins & full bath. Mudroom and ½ bath complete this floor. 2 staircases lead to 2nd FL. MA bedroom highlights include recessed lighting, separate sitting area (or home office), MA bath w/granite vanities, jetted tub, & 2 large walk-in closets. 2 other bedrooms share hall bath (w/door to 1 bedroom), & 4th upstairs bedroom w/ensuite bath has 2 lg closets & huge bonus retreat! Finished LL w/living area, exercise rm, wine closet & plenty of storage! Trex deck, natural stone walkway & tree-lined backyard! Min to I-78, CCs, shopping, restaurants & Rails Trails.
Last Agent to Sell the Property
BHHS Fox & Roach - Center Valley License #RS347734 Listed on: 09/01/2020

Home Details
Home Type
- Single Family
Est. Annual Taxes
- $18,764
Year Built
- Built in 2003
Lot Details
- 1.97 Acre Lot
- Property is zoned R20
Parking
- 3 Car Direct Access Garage
- Side Facing Garage
- Garage Door Opener
- Driveway
Home Design
- Colonial Architecture
- Stone Siding
- Stucco
Interior Spaces
- Property has 2 Levels
- Dual Staircase
- Built-In Features
- Crown Molding
- Ceiling Fan
- Skylights
- Recessed Lighting
- 1 Fireplace
- Entrance Foyer
- Family Room Off Kitchen
- Living Room
- Formal Dining Room
- Home Gym
- Carpet
- Basement Fills Entire Space Under The House
- Laundry Room
- Attic
Kitchen
- Gourmet Kitchen
- Wine Rack
Bedrooms and Bathrooms
- En-Suite Primary Bedroom
- En-Suite Bathroom
- Walk-In Closet
Utilities
- Cooling System Utilizes Natural Gas
- Forced Air Zoned Heating and Cooling System
- Natural Gas Water Heater
Community Details
- No Home Owners Association
- Saucon Valley Ridge Subdivision
Listing and Financial Details
- Tax Lot 4U
- Assessor Parcel Number Q7-11-4U-0719
Ownership History
Purchase Details
Home Financials for this Owner
Home Financials are based on the most recent Mortgage that was taken out on this home.Purchase Details
Home Financials for this Owner
Home Financials are based on the most recent Mortgage that was taken out on this home.Purchase Details
Home Financials for this Owner
Home Financials are based on the most recent Mortgage that was taken out on this home.Similar Homes in Bethlehem, PA
Home Values in the Area
Average Home Value in this Area
Purchase History
| Date | Buyer | Sale Price | Title Company |
|---|---|---|---|
| Ng Pellegrino Anna | $820,000 | Woodstone Settlement Svcs | |
| Browne Jason William | $7,575,000 | Home Settlement Services | |
| Ranieri James | $741,255 | -- |
Mortgage History
| Date | Status | Borrower | Loan Amount |
|---|---|---|---|
| Open | Ng Pellegrino Anna | $738,000 | |
| Previous Owner | Browne Jason | $100,000 | |
| Previous Owner | William Jason | $558,000 | |
| Previous Owner | Browne Jason William | $567,750 | |
| Previous Owner | Ranieri James J | $220,000 | |
| Previous Owner | Ranieri James J | $300,000 | |
| Previous Owner | Ranieri James J | $400,000 | |
| Previous Owner | Ranieri James | $500,000 |
Property History
| Date | Event | Price | Change | Sq Ft Price |
|---|---|---|---|---|
| 10/22/2020 10/22/20 | Sold | $820,000 | +0.1% | $185 / Sq Ft |
| 09/07/2020 09/07/20 | Pending | -- | -- | -- |
| 09/01/2020 09/01/20 | For Sale | $818,900 | +8.1% | $185 / Sq Ft |
| 12/15/2017 12/15/17 | Sold | $757,500 | 0.0% | $171 / Sq Ft |
| 12/14/2017 12/14/17 | Pending | -- | -- | -- |
| 12/14/2017 12/14/17 | For Sale | $757,500 | -- | $171 / Sq Ft |
Tax History Compared to Growth
Tax History
| Year | Tax Paid | Tax Assessment Tax Assessment Total Assessment is a certain percentage of the fair market value that is determined by local assessors to be the total taxable value of land and additions on the property. | Land | Improvement |
|---|---|---|---|---|
| 2025 | $2,830 | $262,000 | $74,600 | $187,400 |
| 2024 | $18,497 | $262,000 | $74,600 | $187,400 |
| 2023 | $18,497 | $262,000 | $74,600 | $187,400 |
| 2022 | $18,175 | $262,000 | $74,600 | $187,400 |
| 2021 | $18,437 | $262,000 | $74,600 | $187,400 |
| 2020 | $18,764 | $262,000 | $74,600 | $187,400 |
| 2019 | $18,764 | $262,000 | $74,600 | $187,400 |
| 2018 | $18,529 | $262,000 | $74,600 | $187,400 |
| 2017 | $18,060 | $262,000 | $74,600 | $187,400 |
| 2016 | -- | $262,000 | $74,600 | $187,400 |
| 2015 | -- | $262,000 | $74,600 | $187,400 |
| 2014 | -- | $262,000 | $74,600 | $187,400 |
Agents Affiliated with this Home
-
Nancy Slick

Seller's Agent in 2020
Nancy Slick
BHHS Fox & Roach
(610) 704-4510
11 in this area
49 Total Sales
-
datacorrect BrightMLS
d
Buyer's Agent in 2020
datacorrect BrightMLS
Non Subscribing Office
-
Gregory Case

Seller's Agent in 2017
Gregory Case
RE/MAX
(484) 695-1471
4 in this area
54 Total Sales
Map
Source: Bright MLS
MLS Number: PANH106906
APN: Q7-11-4U-0719
- 0 Friedensville Rd
- Friedensville-Meadow Friedensville Rd
- 3483 Cobble Creek Ct
- 1957 Delancey St
- 2105 Creek Rd
- 1970 Carriage Knoll Dr
- 1908 Carriage Knoll Dr
- 1686 Pleasant View Rd
- 3580 North Dr
- 2602 Saddleback Ln
- 6390 Springhouse Path
- 2604 Saddleback Ln
- 2612 Saddleback Ln
- 2609 Saddleback Ln
- 2607 Saddleback Ln
- 6445 Springhouse Path
- 2610 Saddleback Ln
- 1352 Main St
- 1215 Easton Rd
- 1377 Washington St
- 1885 Obriens Ct
- 1889 Obriens Ct
- 1897 Meadows Rd
- 1870 Obriens Ct
- 1866 Obriens Ct
- 00 Skibo Rd
- 1895 Obriens Ct
- 1890 Obriens Ct
- 1880 Obriens Ct
- 1791 Deer Run Rd
- 1905 Obriens Ct
- 1799 Deer Run Rd
- 1758 Red Hawk Way
- 1789 Deer Run Rd
- 1803 Meadow Ridge Ct
- 1742 Red Hawk Way
- 1748 Red Hawk Way
- 1915 Obriens Ct
- 1906 O'Brien's Crt Bethlehem
- 1786 Brad Ln

