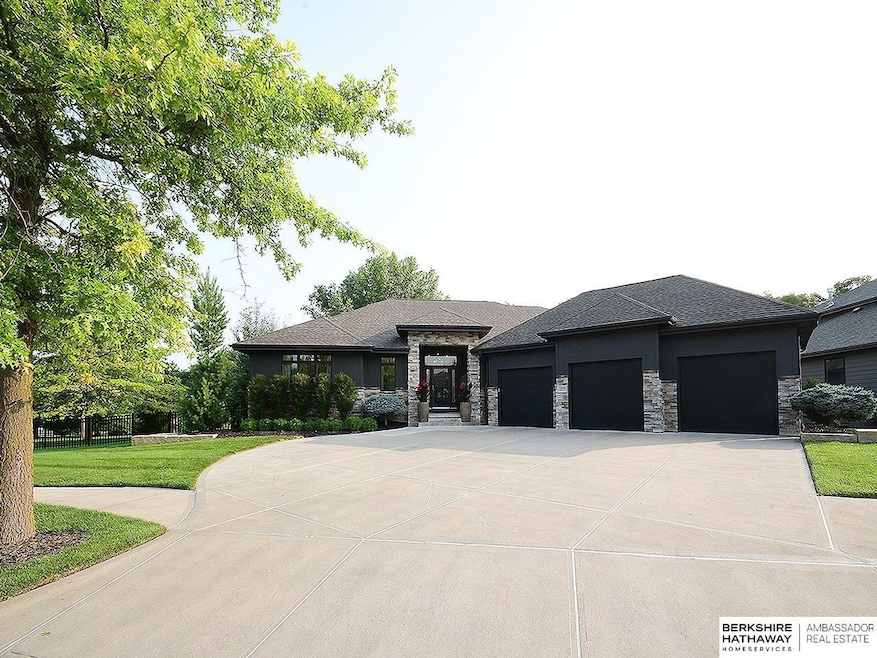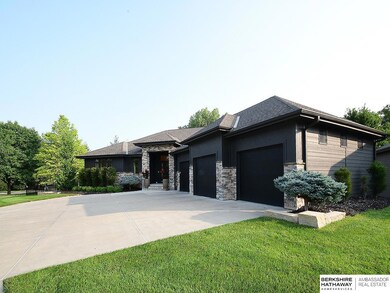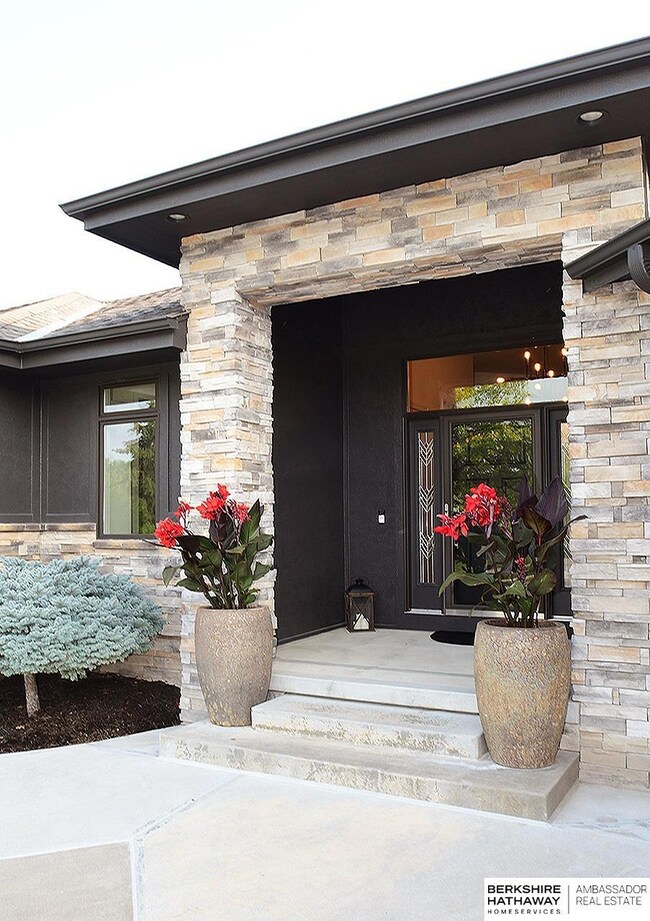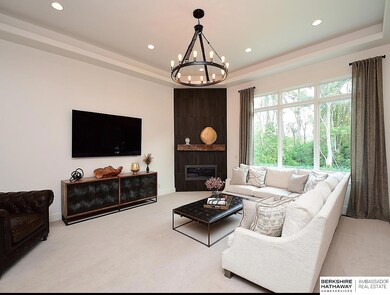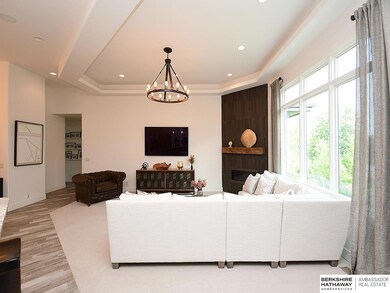
18850 Vinton St Omaha, NE 68130
South Elkhorn NeighborhoodHighlights
- Spa
- Covered Deck
- Ranch Style House
- West Bay Elementary School Rated A
- Wooded Lot
- Whirlpool Bathtub
About This Home
As of October 2024Introducing a remarkable gem nestled on a private, treed lot that backs to the serene Zorinsky Reserve. This freshly updated home offers a generous 4,334 square feet of sophisticated living space. The property boasts a sizable lot, enhancing both privacy and outdoor enjoyment. Step inside to discover a host of luxurious amenities designed for entertainment and comfort. The heart of this home is a fully equipped basement—an entertainer's dream—featuring a spacious wet bar / kitchenette complemented by a back bar, setting the stage for memorable gatherings. Adjacent to these amenities is a huge movie theatre room, perfect for movie nights or watching the big game in style. The expansive covered deck offers a tranquil retreat for outdoor dining or enjoying quiet moments in nature, directly overlooking the lush reserve. For those who enjoy a unique touch, the oversized garage, affectionately known as the 'man cave', spans over 1,500 sqft and is a hideaway for hobbies and ample storage.
Last Agent to Sell the Property
BHHS Ambassador Real Estate License #20000123 Listed on: 07/25/2024

Home Details
Home Type
- Single Family
Est. Annual Taxes
- $15,798
Year Built
- Built in 2014
Lot Details
- 0.41 Acre Lot
- Lot Dimensions are 22.18 x 147 x 73 x 166 x 133
- Property is Fully Fenced
- Aluminum or Metal Fence
- Corner Lot
- Lot Has A Rolling Slope
- Sprinkler System
- Wooded Lot
HOA Fees
- $8 Monthly HOA Fees
Parking
- 4 Car Attached Garage
- Heated Garage
- Tandem Garage
- Garage Door Opener
- Off-Street Parking
Home Design
- Ranch Style House
- Composition Roof
- Concrete Perimeter Foundation
- Hardboard
- Stone
Interior Spaces
- Wet Bar
- Ceiling height of 9 feet or more
- Ceiling Fan
- Gas Log Fireplace
- Formal Dining Room
- Home Gym
- Home Security System
Kitchen
- Cooktop
- Microwave
- Dishwasher
- Wine Refrigerator
- Disposal
Bedrooms and Bathrooms
- 5 Bedrooms
- Dual Sinks
- Whirlpool Bathtub
- Shower Only
- Spa Bath
Partially Finished Basement
- Walk-Out Basement
- Basement with some natural light
Outdoor Features
- Spa
- Covered Deck
- Patio
- Exterior Lighting
- Porch
Schools
- West Bay Elementary School
- Elkhorn Ridge Middle School
- Elkhorn South High School
Utilities
- Humidifier
- Forced Air Heating and Cooling System
- Heating System Uses Gas
- Cable TV Available
Community Details
- West Bay Woods 2 Subdivision
Listing and Financial Details
- Assessor Parcel Number 2424241680
Ownership History
Purchase Details
Home Financials for this Owner
Home Financials are based on the most recent Mortgage that was taken out on this home.Purchase Details
Home Financials for this Owner
Home Financials are based on the most recent Mortgage that was taken out on this home.Purchase Details
Home Financials for this Owner
Home Financials are based on the most recent Mortgage that was taken out on this home.Purchase Details
Similar Homes in the area
Home Values in the Area
Average Home Value in this Area
Purchase History
| Date | Type | Sale Price | Title Company |
|---|---|---|---|
| Warranty Deed | $1,045,000 | Encompass Title | |
| Warranty Deed | $826,000 | Ambassador Title Services | |
| Warranty Deed | $591,000 | Ambassador Title Services | |
| Trustee Deed | $76,000 | Ambassador Title Services |
Mortgage History
| Date | Status | Loan Amount | Loan Type |
|---|---|---|---|
| Open | $766,000 | Credit Line Revolving | |
| Previous Owner | $300,000 | New Conventional | |
| Previous Owner | $442,800 | New Conventional | |
| Previous Owner | $440,000 | Adjustable Rate Mortgage/ARM | |
| Previous Owner | $50,753 | Unknown | |
| Previous Owner | $374,640 | New Conventional | |
| Previous Owner | $389,300 | Construction |
Property History
| Date | Event | Price | Change | Sq Ft Price |
|---|---|---|---|---|
| 10/15/2024 10/15/24 | Sold | $1,045,000 | +5.0% | $241 / Sq Ft |
| 08/06/2024 08/06/24 | Pending | -- | -- | -- |
| 07/25/2024 07/25/24 | For Sale | $995,000 | +20.5% | $230 / Sq Ft |
| 10/15/2021 10/15/21 | Sold | $826,000 | +0.9% | $191 / Sq Ft |
| 07/18/2021 07/18/21 | Pending | -- | -- | -- |
| 07/13/2021 07/13/21 | For Sale | $819,000 | +134.0% | $189 / Sq Ft |
| 12/12/2013 12/12/13 | Sold | $350,000 | 0.0% | $95 / Sq Ft |
| 04/23/2012 04/23/12 | Pending | -- | -- | -- |
| 04/23/2012 04/23/12 | For Sale | $350,000 | -- | $95 / Sq Ft |
Tax History Compared to Growth
Tax History
| Year | Tax Paid | Tax Assessment Tax Assessment Total Assessment is a certain percentage of the fair market value that is determined by local assessors to be the total taxable value of land and additions on the property. | Land | Improvement |
|---|---|---|---|---|
| 2023 | $15,798 | $751,400 | $104,400 | $647,000 |
| 2022 | $14,920 | $652,500 | $104,400 | $548,100 |
| 2021 | $13,422 | $583,200 | $104,400 | $478,800 |
| 2020 | $13,548 | $583,200 | $104,400 | $478,800 |
| 2019 | $11,578 | $500,000 | $87,000 | $413,000 |
| 2018 | $11,476 | $500,000 | $87,000 | $413,000 |
| 2017 | $12,431 | $500,000 | $87,000 | $413,000 |
| 2016 | $12,431 | $473,500 | $60,000 | $413,500 |
| 2015 | $11,194 | $473,500 | $60,000 | $413,500 |
| 2014 | $11,194 | $406,200 | $60,000 | $346,200 |
Agents Affiliated with this Home
-
Aaron Horn

Seller's Agent in 2024
Aaron Horn
BHHS Ambassador Real Estate
(402) 697-4494
2 in this area
83 Total Sales
-
Carrie Christensen

Buyer's Agent in 2024
Carrie Christensen
BHHS Ambassador Real Estate
(402) 369-2332
2 in this area
42 Total Sales
-
Stacey Reid

Seller's Agent in 2021
Stacey Reid
Better Homes and Gardens R.E.
(402) 707-9953
18 in this area
213 Total Sales
-
Karen Jennings

Seller's Agent in 2013
Karen Jennings
BHHS Ambassador Real Estate
(402) 290-6296
13 in this area
556 Total Sales
Map
Source: Great Plains Regional MLS
MLS Number: 22419030
APN: 2424-1680-24
- 3231 S 188th Ave
- 3335 S 188th Ave
- 3334 S 188th Ave
- 18476 Vinton St
- 3561 S 185th Ave
- 18470 Vinton St
- 18652 Van Camp Dr
- 18514 Van Camp Dr
- 2442 S 186th Cir
- 2639 S 191st Cir
- 18914 C St
- 19012 C St
- 3620 S 193rd St
- 19222 Pasadena Cir
- 3814 S 186th Ave
- 2307 S 184th Cir
- 18313 Dupont Cir
- 18320 Dupont Cir
- 2330 S 183rd Cir
- 2106 S 193rd St
