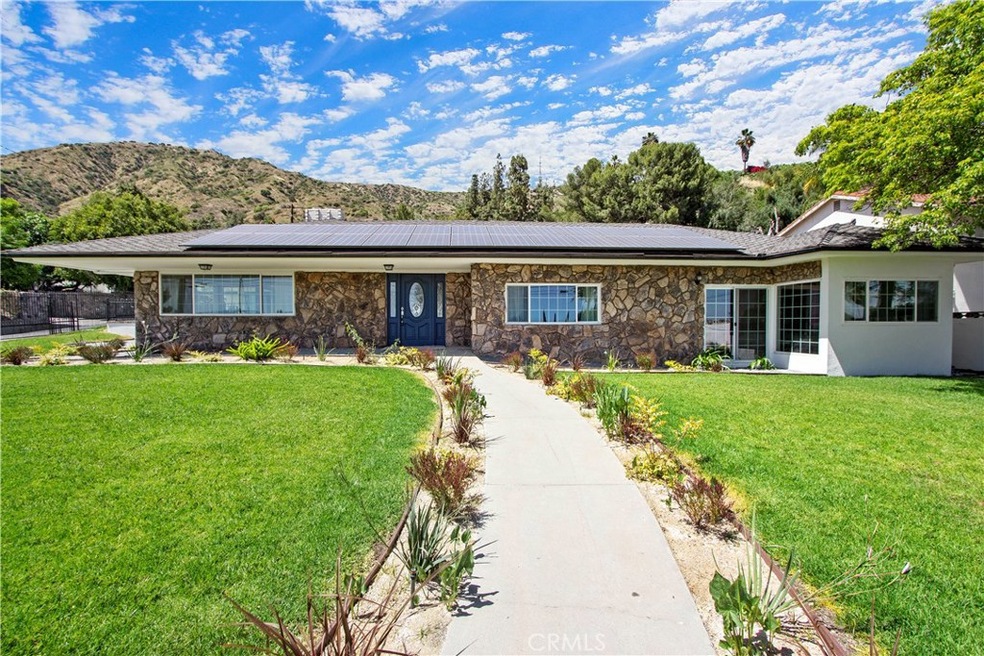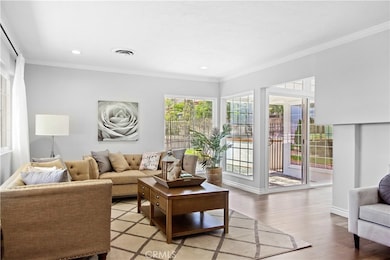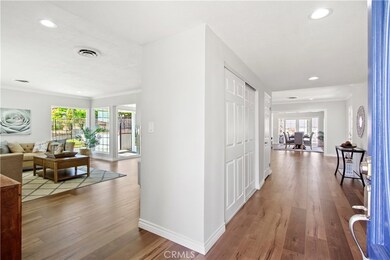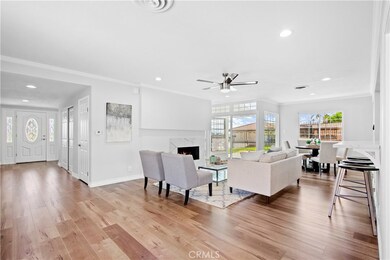
18851 Hicrest Rd Glendora, CA 91741
North Glendora NeighborhoodEstimated Value: $1,284,000 - $1,556,163
Highlights
- In Ground Pool
- RV Access or Parking
- Updated Kitchen
- La Fetra Elementary School Rated A
- Primary Bedroom Suite
- Open Floorplan
About This Home
As of September 2020Welcome home! Spacious four bedroom, 3 bathroom pool home located on large 20,005 sqft corner lot in North Glendora. A circular driveway and gated front entry sets the stage for the beautifully remodeled home featuring formal entry, formal living room with large windows, family room/great room with gas fireplace and French doors to side yard, open kitchen with new white cabinets, quartz counters, stainless appliances, kitchen nook, and formal dining room with multiple sets of French doors. Two master suites, one master suite at the rear of the house with a large walk-in closet, private patio and master bathroom with dual sinks, jacuzzi bathtub, and oversized shower. The second master suite is located at the front of the house and features a large master bathroom with dual sinks, oversized shower, and stand-alone soaking bathtub. Two additional good sized bedrooms with mirrored closet doors and a full hallway bathroom with dual sinks, jacuzzi bathtub, separate shower, and door to pool area. Upgrades include: laminate flooring, new carpet, crown molding, French doors, freshly painted, raised panel interior doors, remodeled kitchen, remodeled bathrooms, and solar panels. Refreshing pebble tech pool and spa with large deck area and covered patio for outside dining. Two car garage with gated driveway, RV parking, and plenty of room for extra parking. Small room built in garage with bathroom, closet, and separate entrance. This home shows beautifully!
Home Details
Home Type
- Single Family
Est. Annual Taxes
- $12,209
Year Built
- Built in 1964
Lot Details
- 0.46 Acre Lot
- Fenced
- Fence is in good condition
- Corner Lot
- Drip System Landscaping
- Front Yard Sprinklers
- Back and Front Yard
- Property is zoned LCRA20000*
Parking
- 2 Car Garage
- 8 Open Parking Spaces
- Oversized Parking
- Parking Available
- Side Facing Garage
- Single Garage Door
- Circular Driveway
- RV Access or Parking
Home Design
- Traditional Architecture
- Turnkey
- Composition Roof
Interior Spaces
- 2,994 Sq Ft Home
- 1-Story Property
- Open Floorplan
- Crown Molding
- Recessed Lighting
- Gas Fireplace
- Double Pane Windows
- French Doors
- Panel Doors
- Entryway
- Family Room with Fireplace
- Family Room Off Kitchen
- Living Room
- Dining Room
- Views of Hills
Kitchen
- Updated Kitchen
- Open to Family Room
- Breakfast Bar
- Gas Oven
- Gas Cooktop
- Range Hood
- Microwave
- Dishwasher
- Quartz Countertops
- Self-Closing Drawers and Cabinet Doors
- Disposal
Flooring
- Carpet
- Laminate
- Tile
Bedrooms and Bathrooms
- 4 Main Level Bedrooms
- Primary Bedroom Suite
- Mirrored Closets Doors
- Remodeled Bathroom
- Maid or Guest Quarters
- Quartz Bathroom Countertops
- Dual Sinks
- Dual Vanity Sinks in Primary Bathroom
- Soaking Tub
- Bathtub with Shower
- Separate Shower
Laundry
- Laundry Room
- Laundry in Kitchen
Home Security
- Carbon Monoxide Detectors
- Fire and Smoke Detector
Pool
- In Ground Pool
- In Ground Spa
Outdoor Features
- Deck
- Patio
- Exterior Lighting
- Front Porch
Location
- Suburban Location
Utilities
- Central Heating and Cooling System
- Water Heater
- Septic Type Unknown
Listing and Financial Details
- Tax Lot 25
- Assessor Parcel Number 8684032005
Community Details
Overview
- No Home Owners Association
- Foothills
Recreation
- Hiking Trails
Ownership History
Purchase Details
Home Financials for this Owner
Home Financials are based on the most recent Mortgage that was taken out on this home.Purchase Details
Purchase Details
Purchase Details
Home Financials for this Owner
Home Financials are based on the most recent Mortgage that was taken out on this home.Purchase Details
Home Financials for this Owner
Home Financials are based on the most recent Mortgage that was taken out on this home.Purchase Details
Home Financials for this Owner
Home Financials are based on the most recent Mortgage that was taken out on this home.Purchase Details
Home Financials for this Owner
Home Financials are based on the most recent Mortgage that was taken out on this home.Purchase Details
Home Financials for this Owner
Home Financials are based on the most recent Mortgage that was taken out on this home.Purchase Details
Purchase Details
Home Financials for this Owner
Home Financials are based on the most recent Mortgage that was taken out on this home.Purchase Details
Home Financials for this Owner
Home Financials are based on the most recent Mortgage that was taken out on this home.Purchase Details
Similar Homes in the area
Home Values in the Area
Average Home Value in this Area
Purchase History
| Date | Buyer | Sale Price | Title Company |
|---|---|---|---|
| Wang Yanshu | $955,000 | Fidelity National Title Co | |
| Magnum Property Investments Llc | $649,501 | None Available | |
| Vazquez Mario A | -- | None Available | |
| Vazquez Juan M | -- | None Available | |
| Vazquez Juan M | -- | First American Title Company | |
| Vazquez Juan M | -- | First American Title Company | |
| Lyle & Associates Inc | -- | -- | |
| Vazquez M Consuelo | $469,000 | Commonwealth Land Title Co | |
| Vazquez M Consuelo | -- | Commonwealth Land Title Co | |
| Glenn Michael Wayne | -- | -- | |
| Glenn Michael W | -- | United Title Company | |
| Glenn Michael W | $195,000 | Orange Coast Title | |
| Glenn Michael W | -- | Orange Coast Title | |
| State Street Bank & Trust Company | $304,264 | World Title Company |
Mortgage History
| Date | Status | Borrower | Loan Amount |
|---|---|---|---|
| Open | Wang Yanshu | $525,250 | |
| Previous Owner | Vazquez Mario A | $135,000 | |
| Previous Owner | Vazquez Mario A | $80,000 | |
| Previous Owner | Vazquez Mario A | $60,000 | |
| Previous Owner | Vazquez Juan M | $200,000 | |
| Previous Owner | Vazquez Juan M | $30,000 | |
| Previous Owner | Vazquez Juan M | $617,500 | |
| Previous Owner | Vazquez Juan M | $617,500 | |
| Previous Owner | Vazquez M Consuelo | $469,000 | |
| Previous Owner | Glenn Michael Wayne | $66,000 | |
| Previous Owner | Glenn Michael W | $284,000 | |
| Previous Owner | Glenn Michael W | $248,500 | |
| Previous Owner | Glenn Michael W | $230,250 | |
| Previous Owner | Glenn Michael W | $175,500 |
Property History
| Date | Event | Price | Change | Sq Ft Price |
|---|---|---|---|---|
| 09/29/2020 09/29/20 | Sold | $955,000 | -4.3% | $319 / Sq Ft |
| 06/23/2020 06/23/20 | Pending | -- | -- | -- |
| 06/12/2020 06/12/20 | For Sale | $998,000 | -- | $333 / Sq Ft |
Tax History Compared to Growth
Tax History
| Year | Tax Paid | Tax Assessment Tax Assessment Total Assessment is a certain percentage of the fair market value that is determined by local assessors to be the total taxable value of land and additions on the property. | Land | Improvement |
|---|---|---|---|---|
| 2024 | $12,209 | $1,013,451 | $786,460 | $226,991 |
| 2023 | $11,837 | $993,581 | $771,040 | $222,541 |
| 2022 | $11,618 | $974,100 | $755,922 | $218,178 |
| 2021 | $11,422 | $955,000 | $741,100 | $213,900 |
| 2020 | $10,067 | $856,800 | $652,800 | $204,000 |
| 2019 | $9,838 | $840,000 | $640,000 | $200,000 |
| 2018 | $12,061 | $1,065,627 | $824,243 | $241,384 |
| 2017 | $11,795 | $1,044,733 | $808,082 | $236,651 |
| 2016 | $11,571 | $1,024,249 | $792,238 | $232,011 |
| 2015 | $11,303 | $1,008,864 | $780,338 | $228,526 |
| 2014 | $11,265 | $989,103 | $765,053 | $224,050 |
Agents Affiliated with this Home
-
Maureen Haney

Seller's Agent in 2020
Maureen Haney
COMPASS
(626) 216-8067
77 in this area
229 Total Sales
-
Isaiah Yang
I
Buyer's Agent in 2020
Isaiah Yang
UNIVERSAL ELITE REALTY
(818) 667-6866
3 in this area
100 Total Sales
Map
Source: California Regional Multiple Listing Service (CRMLS)
MLS Number: CV20112972
APN: 8684-032-005
- 0 Ben Lomond Ave
- 1027 W Leadora Ave
- 356 Meyer Ln
- 410 Meyer Ln
- 428 Meyer Ln
- 1252 N Lindley St
- 453 W Laurel Ave
- 245 Snapdragon Ln
- 760 E Orange Blossom Way
- 1065 Sheffield Place
- 518 Oak Trail Place
- 116 N Wildwood Ave
- 1060 Newhill St
- 553 W Foothill Blvd Unit 129
- 420 W Bennett Ave
- 645 W Foothill Blvd Unit 7
- 547 W Foothill Blvd Unit 89
- 865 Orchid Way Unit A
- 689 E Boxwood Ln
- 780 Brown Sage Dr
- 18851 Hicrest Rd
- 18853 E Sierra Madre Ave
- 18843 Hicrest Rd
- 18823 E Sierra Madre Ave
- 18859 E Sierra Madre Ave
- 18825 E Sierra Madre Ave
- 18833 Hicrest Rd
- 7615 N Ben Lomond Ave
- 18809 E Sierra Madre Ave
- 7629 Ben Lomond Ave
- 18835 Hicrest Rd
- 7615 N Barranca Ave
- 7665 N Ben Lomond Ave
- 19001 E La Crosse St
- 19021 E Sierra Madre Ave
- 1015 W Sierra Madre Ave
- 1012 Hicrest Rd
- 19015 E La Crosse St
- 18839 Hicrest Rd
- 19000 E La Crosse St





