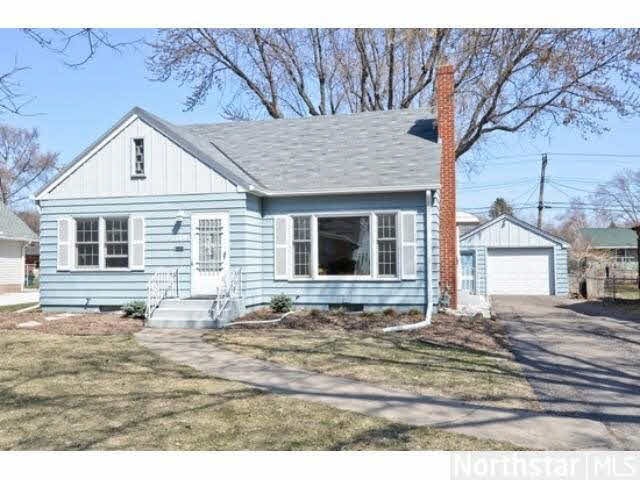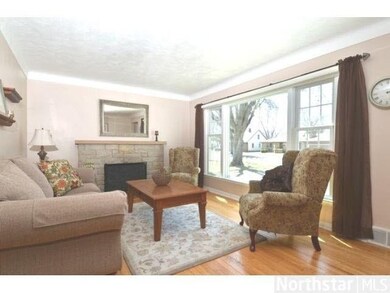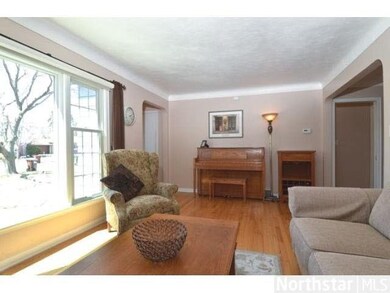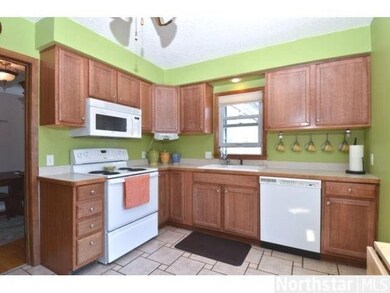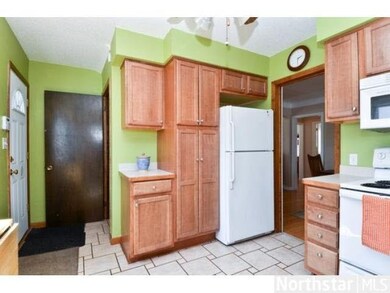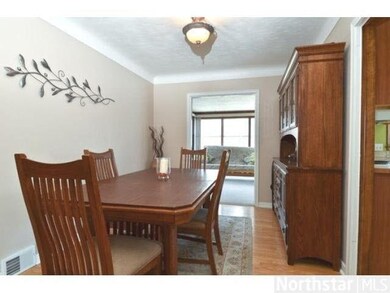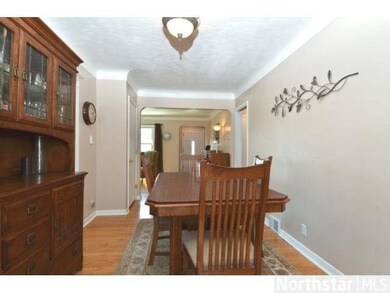
1886 1886 Holton St Falcon Heights, MN 55113
Estimated Value: $425,008 - $434,000
Highlights
- Deck
- Property is near public transit
- Formal Dining Room
- Falcon Heights Elementary Rated A-
- Wood Flooring
- Fenced Yard
About This Home
As of June 2013Lovely home in quiet neighborhood. Most of home has been updated in the past 8 years. Newer roof, mechanicals, kitchen & baths. Master suite up, finished family room in lower level. 4 season sunroom in back. Hard to find 3 baths in Falcon Hts. Don't miss!
Last Agent to Sell the Property
Nicole Pierce
Edina Realty, Inc. Listed on: 04/29/2013
Last Buyer's Agent
Tovi Muma
Edina Realty, Inc.
Home Details
Home Type
- Single Family
Est. Annual Taxes
- $5,342
Year Built
- 1951
Lot Details
- 8,276 Sq Ft Lot
- Lot Dimensions are 134x62
- Fenced Yard
- Landscaped with Trees
Home Design
- Asphalt Shingled Roof
- Metal Siding
- Vinyl Siding
Interior Spaces
- Ceiling Fan
- Wood Burning Fireplace
- Formal Dining Room
- Home Security System
Kitchen
- Eat-In Kitchen
- Range
- Microwave
- Dishwasher
Flooring
- Wood
- Tile
Bedrooms and Bathrooms
- 3 Bedrooms
- Walk-In Closet
- Bathroom on Main Level
Laundry
- Dryer
- Washer
Finished Basement
- Basement Fills Entire Space Under The House
- Sump Pump
- Drain
Parking
- 1 Car Detached Garage
- Garage Door Opener
- Driveway
Outdoor Features
- Deck
- Patio
Additional Features
- Property is near public transit
- Forced Air Heating and Cooling System
Listing and Financial Details
- Assessor Parcel Number 152923310038
Ownership History
Purchase Details
Purchase Details
Purchase Details
Home Financials for this Owner
Home Financials are based on the most recent Mortgage that was taken out on this home.Purchase Details
Similar Homes in the area
Home Values in the Area
Average Home Value in this Area
Purchase History
| Date | Buyer | Sale Price | Title Company |
|---|---|---|---|
| Kerrigan Steven | $400,000 | -- | |
| Kerrigan Steven W | $400,000 | -- | |
| Rowan Joelen M | $289,900 | None Available | |
| Gahler Steven A | $25,500 | -- |
Mortgage History
| Date | Status | Borrower | Loan Amount |
|---|---|---|---|
| Previous Owner | Rowan Jolene M | $260,300 | |
| Previous Owner | Rowan Jolene M | $271,675 | |
| Previous Owner | Rowan Joelen M | $284,648 | |
| Previous Owner | Geer Andrea L | $258,000 |
Property History
| Date | Event | Price | Change | Sq Ft Price |
|---|---|---|---|---|
| 06/20/2013 06/20/13 | Sold | $289,900 | 0.0% | $132 / Sq Ft |
| 05/14/2013 05/14/13 | Pending | -- | -- | -- |
| 04/29/2013 04/29/13 | For Sale | $289,900 | -- | $132 / Sq Ft |
Tax History Compared to Growth
Tax History
| Year | Tax Paid | Tax Assessment Tax Assessment Total Assessment is a certain percentage of the fair market value that is determined by local assessors to be the total taxable value of land and additions on the property. | Land | Improvement |
|---|---|---|---|---|
| 2023 | $5,342 | $381,800 | $93,200 | $288,600 |
| 2022 | $5,256 | $395,900 | $93,200 | $302,700 |
| 2021 | $4,898 | $346,600 | $93,200 | $253,400 |
| 2020 | $5,206 | $347,800 | $93,200 | $254,600 |
| 2019 | $4,702 | $352,500 | $93,200 | $259,300 |
| 2018 | $4,386 | $306,500 | $93,200 | $213,300 |
| 2017 | $3,492 | $290,100 | $93,200 | $196,900 |
| 2016 | $3,870 | $0 | $0 | $0 |
| 2015 | $3,886 | $285,100 | $93,200 | $191,900 |
| 2014 | $3,516 | $0 | $0 | $0 |
Agents Affiliated with this Home
-
N
Seller's Agent in 2013
Nicole Pierce
Edina Realty, Inc.
-
T
Buyer's Agent in 2013
Tovi Muma
Edina Realty, Inc.
Map
Source: REALTOR® Association of Southern Minnesota
MLS Number: 4468287
APN: 15-29-23-31-0038
- 1427 Roselawn Ave W
- 1908 Simpson St
- 1841 Simpson St
- 1892 Asbury St
- 1910 Huron Ave
- 1817 Arona St
- 615 Roselawn Ave W
- 1910 Dellwood Ave
- 1275 Roselawn Ave W
- 1725 Dellwood Ave Unit 206
- 1725 Dellwood Ave Unit 203
- 1411 Larpenteur Ave W
- 1191 Garden Ave
- 1512 California Ave W
- 1391 Iowa Ave W
- 1163 Shryer Ave W
- 692 Skillman Ave W
- 1130 Ryan Ave W
- 1871 Lexington Ave N
- 1130 Shryer Ave W
- 1886 1886 Holton St
- 1886 Holton St
- 1892 Holton St
- 1880 Holton St
- 1892 1892 Holton St
- 1896 Holton St
- 1874 Holton St
- 1883 Albert St N
- 1891 Albert St N
- 1877 Albert St N
- 1906 Holton St
- 1868 Holton St
- 1897 Albert St N
- 1881 Holton St
- 1881 1881 Holton-Street-
- 1897 1897 Albert-Street-n
- 1897 1897 Albert St N
- 1891 Holton St
- 1869 Albert St N
- 1877 Holton St
