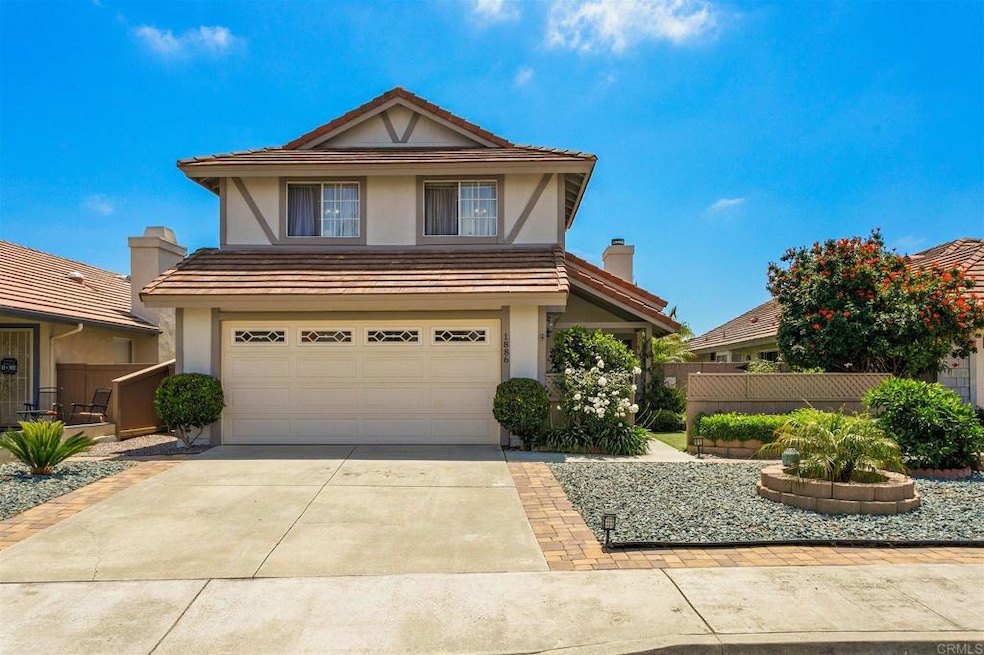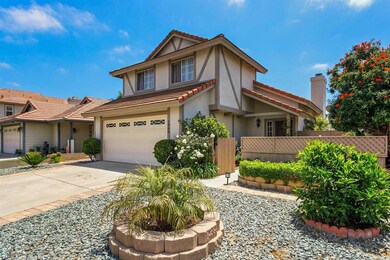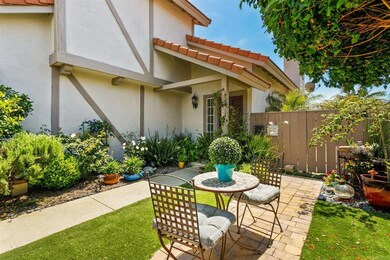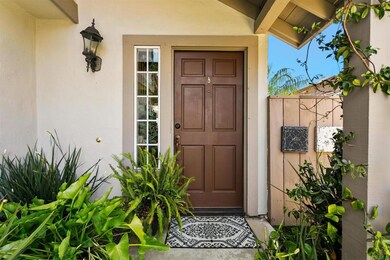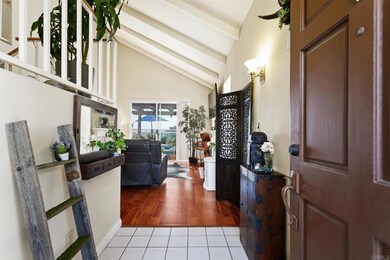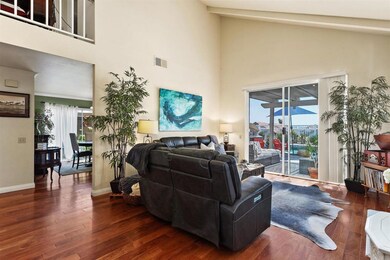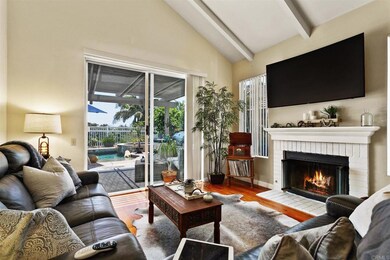
1886 Burnt Maple Way Vista, CA 92081
Shadowridge NeighborhoodEstimated Value: $1,022,000 - $1,144,000
Highlights
- In Ground Pool
- Primary Bedroom Suite
- City Lights View
- Rancho Buena Vista High School Rated A-
- Gated Community
- Updated Kitchen
About This Home
As of July 2021YOUR OASIS AWAITS IN PREMIER GATED RANCHO MONTECITO! FEEL LIKE YOU'RE ON VACATION ALL YEAR ROUND. STUNNING ENTERTAINERS YARD WITH YOUR PRIVATE SPARKLING SALT WATER POOL WITH BEACH ENTRY AND SPILLOVER JACUZZI WITH MULTICOLOR AMBIENT LIGHTING. ENJOY OUTDOOR SUMMER NIGHTS WITH A BUILT IN BBQ, SPACIOUS COVERD PATIO, FRESHLY PAINTED EXTERIOR AND PARKLIKE LANDSCAPING WITH YOUR VERY OWN APPLE, LIME, ORANGE, FIG AND TANGERINE TREES! IMPRESSIVE FEATURES INCLUDE LIGHT AND BRIGHT OPEN FLOOR PLAN WITH SOARING VAULTED CEILINGS, GRANITE COUNTERTOPS, RICH WOOD FLOORING, DESIGNER TILE WORK IN BATHROOMS WITH MODERN BOWL SINKS AND WHOLE HOUSE WIRED FOR SURROUND SOUND. PERFECTLY SITUATED ON ELEVATED LOT WITH STUNNING VIEWS OF THE VISTA HILLS. CLOSE TO EVERYTHING! HIKING TRAILS, DUCK POND, SHADOWRIDGE GOLF CLUB, RESTAURANTS, COFFEE SHOPS, BANKS AND GROCERY STORE. JUST 7 MILES FROM THE BEACH! NO MELLO ROOS AND LOW HOA INCLUDES RESORT STYLE AMENITIES INCL. POOL AND SPA. TOP RATED VISTA SCHOOLS INCLUDE LAKE ELEMENTARY, MADISON MIDDLE AND RANCHO BUENA VISTA HIGH. A MUST SEE!!
Last Listed By
North San Diego County Association of REALTORS(r) License #02021702 Listed on: 05/24/2021

Home Details
Home Type
- Single Family
Est. Annual Taxes
- $10,643
Year Built
- Built in 1988 | Remodeled
Lot Details
- 4,662 Sq Ft Lot
- Fenced
- Landscaped
- Paved or Partially Paved Lot
- Level Lot
- Sprinkler System
- Private Yard
- Garden
- Back and Front Yard
- Property is zoned R1
HOA Fees
- $120 Monthly HOA Fees
Parking
- 2 Car Attached Garage
- 2 Open Parking Spaces
- Parking Available
Property Views
- City Lights
- Hills
- Pool
Home Design
- Spanish Architecture
- Mediterranean Architecture
- Turnkey
- Tile Roof
- Stucco
Interior Spaces
- 1,631 Sq Ft Home
- 2-Story Property
- Open Floorplan
- Crown Molding
- Beamed Ceilings
- Tray Ceiling
- Two Story Ceilings
- Ceiling Fan
- Recessed Lighting
- Gas Fireplace
- Family Room with Fireplace
- Dining Room
Kitchen
- Updated Kitchen
- Eat-In Kitchen
- Breakfast Bar
- Convection Oven
- Gas Range
- Microwave
- Dishwasher
- Granite Countertops
- Disposal
Flooring
- Wood
- Carpet
- Tile
Bedrooms and Bathrooms
- 3 Bedrooms
- Retreat
- All Upper Level Bedrooms
- Primary Bedroom Suite
- Remodeled Bathroom
- Granite Bathroom Countertops
- Dual Vanity Sinks in Primary Bathroom
- Walk-in Shower
Laundry
- Laundry Room
- Laundry in Garage
- Dryer
- Washer
Pool
- In Ground Pool
- Heated Spa
- In Ground Spa
Outdoor Features
- Concrete Porch or Patio
- Exterior Lighting
Schools
- Vista Elementary And Middle School
- Vista High School
Utilities
- Forced Air Heating and Cooling System
Listing and Financial Details
- Tax Tract Number 64024
- Assessor Parcel Number 1694241200
Community Details
Overview
- Rancho Montecito HOA, Phone Number (858) 495-0900
- RANCHO MONTECITO
Amenities
- Picnic Area
- Sauna
Recreation
- Community Pool
- Community Spa
- Park
Security
- Security Service
- Controlled Access
- Gated Community
Ownership History
Purchase Details
Home Financials for this Owner
Home Financials are based on the most recent Mortgage that was taken out on this home.Purchase Details
Purchase Details
Home Financials for this Owner
Home Financials are based on the most recent Mortgage that was taken out on this home.Purchase Details
Purchase Details
Home Financials for this Owner
Home Financials are based on the most recent Mortgage that was taken out on this home.Purchase Details
Purchase Details
Similar Homes in Vista, CA
Home Values in the Area
Average Home Value in this Area
Purchase History
| Date | Buyer | Sale Price | Title Company |
|---|---|---|---|
| Le Brian | $880,000 | Equity Title San Diego | |
| Heatherman Brendan J | -- | None Available | |
| Heatherman Brendan J | $515,000 | First American Title | |
| Anderson Vera L | -- | First American Title | |
| Anderson Vera L | -- | First American Title | |
| Lohrum Llc | -- | -- | |
| Anderson Vera L | -- | United Title Company | |
| Anderson Vera L | -- | United Title Company | |
| Lohrum Alice J | -- | -- | |
| -- | $125,900 | -- |
Mortgage History
| Date | Status | Borrower | Loan Amount |
|---|---|---|---|
| Open | Le Brian | $704,000 | |
| Previous Owner | Heatherman Brendan J | $367,500 | |
| Previous Owner | Heatherman Brendan J | $386,350 | |
| Previous Owner | Heatherman Brendan J | $67,100 | |
| Previous Owner | Anderson Vera L | $51,500 | |
| Previous Owner | Heatherman Brendan J | $412,000 | |
| Previous Owner | Anderson Vera L | $94,250 |
Property History
| Date | Event | Price | Change | Sq Ft Price |
|---|---|---|---|---|
| 07/22/2021 07/22/21 | Sold | $880,000 | +6.7% | $540 / Sq Ft |
| 06/08/2021 06/08/21 | Pending | -- | -- | -- |
| 06/02/2021 06/02/21 | For Sale | $825,000 | -- | $506 / Sq Ft |
Tax History Compared to Growth
Tax History
| Year | Tax Paid | Tax Assessment Tax Assessment Total Assessment is a certain percentage of the fair market value that is determined by local assessors to be the total taxable value of land and additions on the property. | Land | Improvement |
|---|---|---|---|---|
| 2024 | $10,643 | $915,550 | $598,741 | $316,809 |
| 2023 | $10,404 | $897,599 | $587,001 | $310,598 |
| 2022 | $10,379 | $880,000 | $575,492 | $304,508 |
| 2021 | $7,593 | $630,000 | $412,000 | $218,000 |
| 2020 | $6,743 | $550,000 | $360,000 | $190,000 |
| 2019 | $6,655 | $540,000 | $354,000 | $186,000 |
| 2018 | $6,257 | $520,000 | $341,000 | $179,000 |
| 2017 | $5,939 | $490,000 | $322,000 | $168,000 |
| 2016 | $5,743 | $475,000 | $313,000 | $162,000 |
| 2015 | $5,301 | $430,000 | $284,000 | $146,000 |
| 2014 | $4,940 | $400,000 | $265,000 | $135,000 |
Agents Affiliated with this Home
-
Diana Harton

Seller's Agent in 2021
Diana Harton
North San Diego County Association of REALTORS(r)
(760) 448-0449
13 in this area
38 Total Sales
-

Seller Co-Listing Agent in 2021
Surge Harton
Coldwell Banker Realty
-
Alan Shafran

Buyer's Agent in 2021
Alan Shafran
SRG
(760) 840-5402
9 in this area
507 Total Sales
Map
Source: California Regional Multiple Listing Service (CRMLS)
MLS Number: NDP2105800
APN: 169-424-12
- 1930 Rosewood St
- 1996 Cherrywood St
- 1833 Shadowood Cir
- 2040 Redwood Crest
- 1896 White Birch Dr
- 1821 Crystal Ridge Way
- 6017 Piros Way
- 2066 Sequoia Crest
- 5090 Siros Way
- 1776 Pinnacle Ct
- 1862 Key Largo Rd
- 4994 Alicante Way
- 1852 Key Largo Rd
- 3631 Via Bernardo
- 4946 Alicante Way
- 4905 Alicante Way
- 4981 Lamia Way
- 4704 Zamora Way
- 4885 Demeter Way
- 4604 Zamora Way
- 1886 Burnt Maple Way
- 2119 Solara Ln
- 1882 Burnt Maple Way
- 1890 Burnt Maple Way
- 1880 Burnt Maple Way
- 1883 Teakwood Way
- 1887 Teakwood Way
- 1878 Burnt Maple Way
- 1960 Elm Ridge Dr
- 1875 Teakwood Way
- 1881 Burnt Maple Way
- 1871 Teakwood Way
- 1964 Elm Ridge Dr
- 1876 Burnt Maple Way
- 1951 Elm Ridge Dr
- 1953 Elm Ridge Dr
- 1867 Teakwood Way
- 1949 Elm Ridge Dr
- 1955 Elm Ridge Dr
- 1875 Burnt Maple Way
