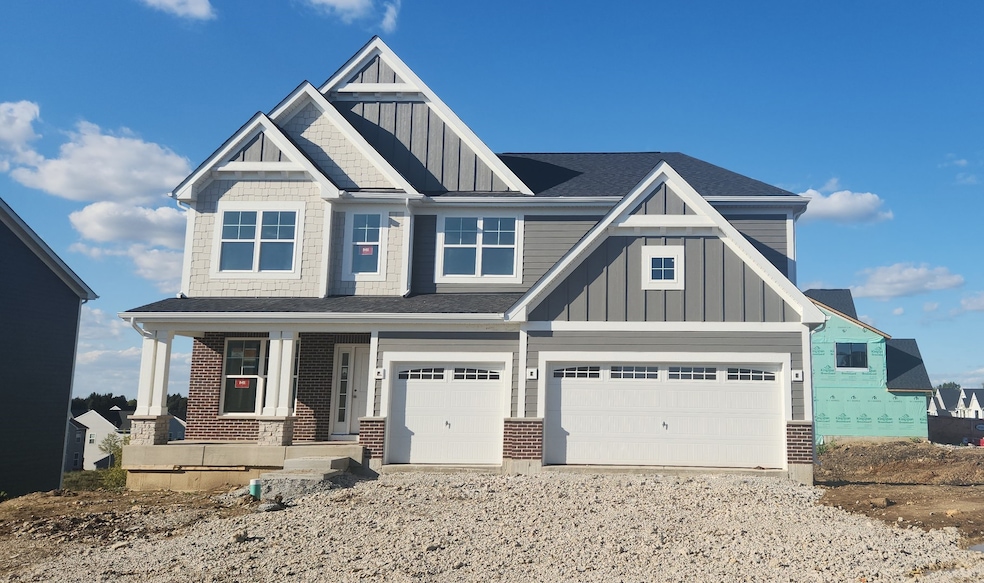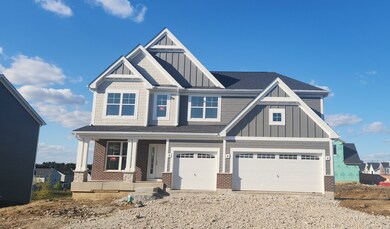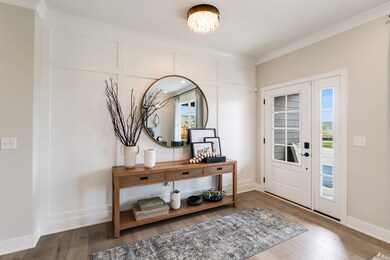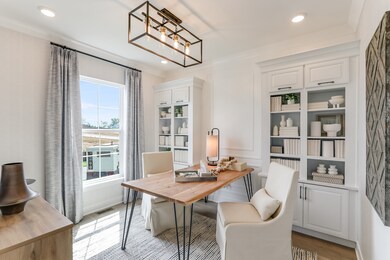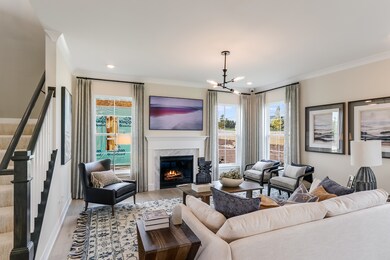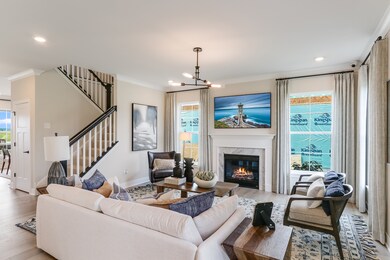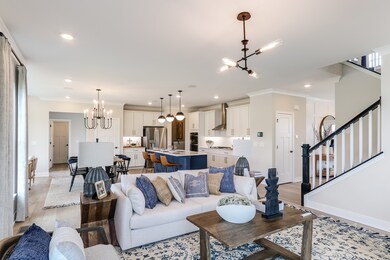
1886 Harwood Ave South Elgin, IL 60177
Otter Creek NeighborhoodHighlights
- New Construction
- Loft
- Breakfast Room
- Ferson Creek Elementary School Rated A
- Den
- 3 Car Attached Garage
About This Home
As of October 2024Welcome to the Essex plan with an amazing exterior including hardie siding, brick, and stone accents! Offering the perfect blend of modern design and functionality, this floorplan available in South Elgin, IL comes with 4 bedrooms, 2.5 bathrooms, a 3-car garage, and 2,899 square feet. From the open-concept kitchen, breakfast nook, and family room to the den, loft, and flex room, this plan has so much to offer, and it's the perfect family home! Take a look inside. Step in through the front door where a versatile flex room sits just off the foyer. Continue through the foyer, past the staircase and coat closet, and into the expansive family room where this floor opens up. With tons of space for a sectional and other complementary furniture, you can arrange a comfortable room where your family will love spending evenings. The family room is seamlessly connected to the breakfast nook and kitchen. Set up a dining table in the breakfast nook, complete with a runner and place settings, where you can enjoy meals with a view outside your back windows. We've even added the Breakfast bay room to this home-to add more sitting room. Chop, mix, cook, and bake with ease in this thoughtfully designed kitchen, which includes the following: * 42" maple cabinets in white* Large center island with quartz countertops* Gourmet kitchen with GE appliances * And more! You'll also find the secluded den-perfect for a home office. Venture upstairs where everyone has his or her own space to call their own, including the following: * 3 secondary bedrooms, 2 with walk in closets * Owner's bedroom with an en-suite bathroom * Full hall bathroom with dual sinks* Laundry room with sink* Spacious loft .Relax and recharge in your stunning owner's suite! The en-suite bathroom comes equipped with a dual sink vanity, large walk-in shower with seat and frameless shower door, and a generous walk-in closet. Rounding out this home is a 9 foot walkout basement with a rough-in for a future bathroom and rear deck *Photos and Virtual Tour are of a model home, not subject home. Broker must be present at clients first visit to any M/I Homes community. This home is currently under construction for an October delivery.Lot 25
Last Buyer's Agent
Non Member
NON MEMBER
Home Details
Home Type
- Single Family
Year Built
- Built in 2024 | New Construction
Lot Details
- Lot Dimensions are 130 x 132 x 152
- Paved or Partially Paved Lot
HOA Fees
- $127 Monthly HOA Fees
Parking
- 3 Car Attached Garage
- No Garage
- Driveway
- Parking Included in Price
Home Design
- Asphalt Roof
- Concrete Perimeter Foundation
Interior Spaces
- 2,872 Sq Ft Home
- 2-Story Property
- Family Room
- Living Room
- Breakfast Room
- Dining Room
- Den
- Loft
- Bonus Room
- Laundry Room
Kitchen
- Range
- Microwave
- Dishwasher
Flooring
- Carpet
- Laminate
Bedrooms and Bathrooms
- 4 Bedrooms
- 4 Potential Bedrooms
- Dual Sinks
- European Shower
- Separate Shower
Unfinished Basement
- Walk-Out Basement
- Basement Fills Entire Space Under The House
- Rough-In Basement Bathroom
Schools
- Ferson Creek Elementary School
- Thompson Middle School
- St Charles North High School
Utilities
- Central Air
- Heating System Uses Natural Gas
Community Details
- Association Phone (630) 326-2082
- Sagebrook Reserve Subdivision, Essex Ar Floorplan
Similar Homes in the area
Home Values in the Area
Average Home Value in this Area
Property History
| Date | Event | Price | Change | Sq Ft Price |
|---|---|---|---|---|
| 10/30/2024 10/30/24 | Sold | $629,990 | -3.1% | $219 / Sq Ft |
| 09/29/2024 09/29/24 | Pending | -- | -- | -- |
| 09/13/2024 09/13/24 | Price Changed | $649,990 | -1.5% | $226 / Sq Ft |
| 09/08/2024 09/08/24 | Price Changed | $659,990 | 0.0% | $230 / Sq Ft |
| 08/27/2024 08/27/24 | Price Changed | $659,980 | 0.0% | $230 / Sq Ft |
| 08/27/2024 08/27/24 | For Sale | $659,980 | -4.3% | $230 / Sq Ft |
| 08/07/2024 08/07/24 | Pending | -- | -- | -- |
| 07/23/2024 07/23/24 | For Sale | $689,920 | -- | $240 / Sq Ft |
Tax History Compared to Growth
Agents Affiliated with this Home
-
Linda Little

Seller's Agent in 2024
Linda Little
Little Realty
(630) 334-0575
10 in this area
2,121 Total Sales
-
Cheryl Bonk
C
Seller Co-Listing Agent in 2024
Cheryl Bonk
Little Realty
(630) 405-4982
10 in this area
2,074 Total Sales
-
N
Buyer's Agent in 2024
Non Member
NON MEMBER
Map
Source: Midwest Real Estate Data (MRED)
MLS Number: 12119323
- 6N444 W Ridgewood Ln
- 729 Hamilton Dr
- 8 Mission Hills Dr
- 36W850 Red Gate Ct
- 847 Sunrise Dr
- 2161 Brookwood Dr
- 7N235 Windsor Dr Unit 4
- Lot 9 Emerald Ct
- 1000 Bristol Ct
- 1002 Bristol Ct
- 2229 Sutton Dr
- 805 W Thornwood Dr
- 735 Chasewood Dr
- 2247 Sutton Dr
- 2251 Sutton Dr
- 520 Carriage Way
- 761 Reserve Ct
- 36W172 Silver Glen Ct
- Lot 103 Oak Pointe Dr
- 875 Reserve Dr
