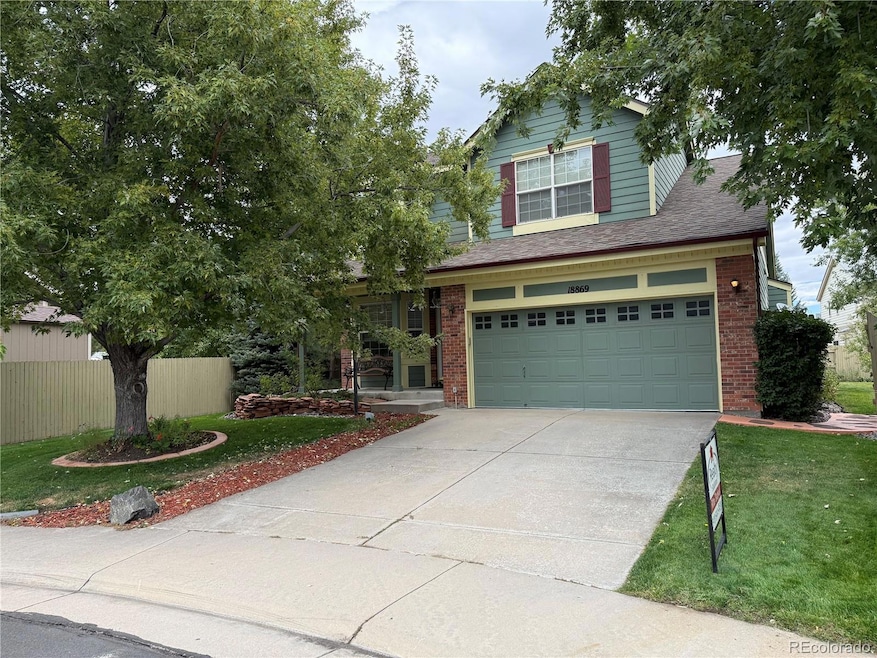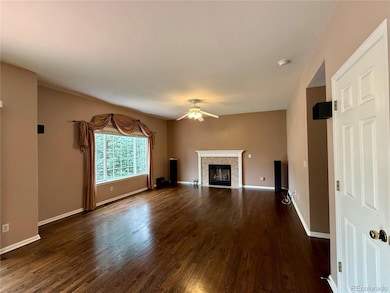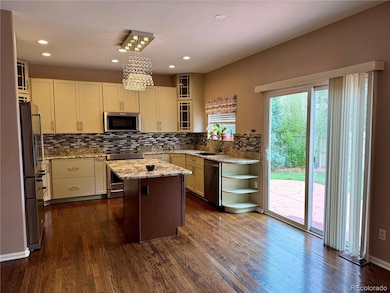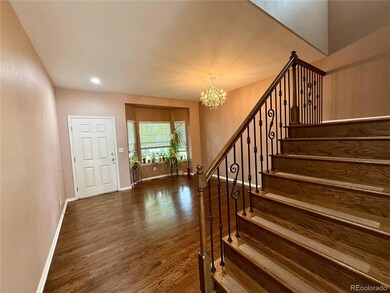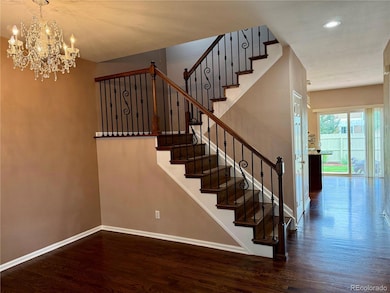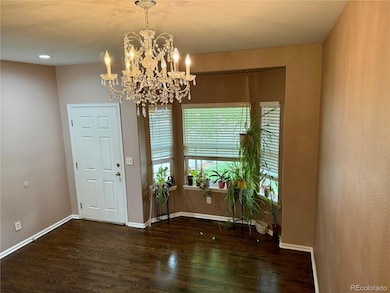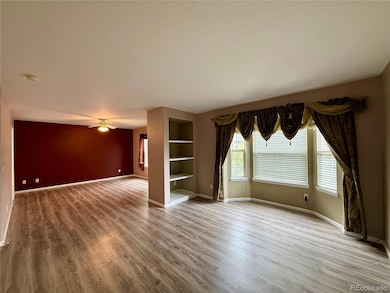18869 E Berry Place Aurora, CO 80015
Tuscany NeighborhoodEstimated payment $3,827/month
Highlights
- Open Floorplan
- Contemporary Architecture
- Wood Flooring
- Rolling Hills Elementary School Rated A
- Vaulted Ceiling
- Granite Countertops
About This Home
Not Your Typical Home – Fully Upgraded in Every Corner This beautifully maintained home offers thoughtful upgrades and timeless finishes throughout. The expansive kitchen is a true centerpiece, featuring self-closing cabinetry, stainless steel KitchenAid appliances, Brazilian granite countertops, custom wall tile, and a stylish backsplash. Hardwood flooring runs throughout the main living areas, while elegant stair rails with iron spindles add a striking architectural detail. Enjoy brand new water heater, Kitchen Aid microwave, refrigerator and induction stove. The bathrooms have been remodeled with custom shower doors, upgraded fixtures, and designer tile work. The primary bath includes a luxurious Jacuzzi tub—perfect for unwinding at the end of the day. Curb appeal shines with a red flagstone walkway, side garden, and mature front landscaping. The backyard offers trees, a stamped concrete patio, and cul-de-sac privacy—ideal for relaxation or entertaining. Additional features include a Gable Vent attic fan, central air with humidifier, finished basement, and a spacious storage shed. Located in the prestigious Tuscany subdivision and served by award-winning Cherry Creek Schools, this home combines comfort, convenience, and community. Lovingly cared for, it’s ready for the next owner to enjoy.
Listing Agent
Realty Solutions Brokerage Email: rita.tsalyuk@gmail.com,303-522-8633 License #1322643 Listed on: 09/29/2025
Open House Schedule
-
Sunday, November 16, 202512:00 to 2:00 pm11/16/2025 12:00:00 PM +00:0011/16/2025 2:00:00 PM +00:00Add to Calendar
Home Details
Home Type
- Single Family
Est. Annual Taxes
- $4,123
Year Built
- Built in 1998 | Remodeled
Lot Details
- 6,403 Sq Ft Lot
- Cul-De-Sac
- Property is Fully Fenced
- Level Lot
HOA Fees
Parking
- 2 Car Attached Garage
Home Design
- Contemporary Architecture
- Brick Exterior Construction
- Composition Roof
- Wood Siding
Interior Spaces
- 2-Story Property
- Open Floorplan
- Vaulted Ceiling
- Ceiling Fan
- Family Room with Fireplace
Kitchen
- Self-Cleaning Oven
- Range
- Microwave
- Dishwasher
- Kitchen Island
- Granite Countertops
- Disposal
Flooring
- Wood
- Tile
Bedrooms and Bathrooms
- 4 Bedrooms
- Walk-In Closet
- Soaking Tub
Finished Basement
- Partial Basement
- 1 Bedroom in Basement
Outdoor Features
- Patio
- Front Porch
Schools
- Rolling Hills Elementary School
- Falcon Creek Middle School
- Grandview High School
Utilities
- Forced Air Heating and Cooling System
Community Details
- Association fees include ground maintenance, trash
- Ami Association, Phone Number (720) 633-9722
- Built by Richmond American Homes
- Tuscany Subdivision
Listing and Financial Details
- Assessor Parcel Number 033659988
Map
Home Values in the Area
Average Home Value in this Area
Tax History
| Year | Tax Paid | Tax Assessment Tax Assessment Total Assessment is a certain percentage of the fair market value that is determined by local assessors to be the total taxable value of land and additions on the property. | Land | Improvement |
|---|---|---|---|---|
| 2024 | $4,123 | $38,987 | -- | -- |
| 2023 | $3,670 | $38,987 | $0 | $0 |
| 2022 | $3,050 | $31,032 | $0 | $0 |
| 2021 | $3,160 | $31,032 | $0 | $0 |
| 2020 | $3,014 | $30,660 | $0 | $0 |
| 2019 | $2,942 | $30,660 | $0 | $0 |
| 2018 | $2,893 | $26,870 | $0 | $0 |
| 2017 | $2,847 | $26,870 | $0 | $0 |
| 2016 | $2,672 | $23,936 | $0 | $0 |
| 2015 | $2,582 | $23,936 | $0 | $0 |
| 2014 | $2,481 | $20,951 | $0 | $0 |
| 2013 | -- | $21,440 | $0 | $0 |
Property History
| Date | Event | Price | List to Sale | Price per Sq Ft |
|---|---|---|---|---|
| 10/24/2025 10/24/25 | Price Changed | $639,900 | -1.5% | $261 / Sq Ft |
| 09/29/2025 09/29/25 | For Sale | $649,900 | -- | $265 / Sq Ft |
Purchase History
| Date | Type | Sale Price | Title Company |
|---|---|---|---|
| Warranty Deed | $249,900 | Guardian Title Agency Llc | |
| Warranty Deed | $174,410 | Land Title |
Mortgage History
| Date | Status | Loan Amount | Loan Type |
|---|---|---|---|
| Open | $114,900 | No Value Available | |
| Previous Owner | $165,650 | No Value Available |
Source: REcolorado®
MLS Number: 7881294
APN: 2073-15-3-22-023
- 18980 E Garden Dr
- 5492 S Cathay Way
- 18647 E Berry Dr
- 5745 S Andes St
- 18822 E Prentice Place
- 18450 E Powers Place
- 18337 E Powers Place
- 19098 E Ida Dr
- 5863 S Danube St
- 19043 E Low Dr
- 5272 S Zeno Ct
- 18635 E Progress Place
- 5298 S Zeno Way
- 5136 S Ceylon St
- 19115 E Belleview Place
- 5246 S Flanders St
- 19827 E Prentice Ave
- 5255 S Waco St
- 19093 E Bellewood Dr
- 19859 E Prentice Place
- 18796 E Powers Place
- 5755 S Andes St
- 5290 S Ventura Way
- 18327 E Lake Ave
- 18839 E Belleview Place
- 5345 S Flanders Way
- 18618 E Grand Cir
- 18890 E Whitaker Cir
- 19406 E Maplewood Place
- 18842 E Chenango Place
- 5618 S Ireland St
- 19065 E Chenango Cir
- 19751 E Bellewood Dr
- 20204 E Progress Place
- 5421 S Ireland Way
- 17703 E Bellewood Dr
- 5224 S Jericho St
- 20410 E Bellewood Place
- 4921 S Rifle Ct
- 17341 E Wagontrail Pkwy
