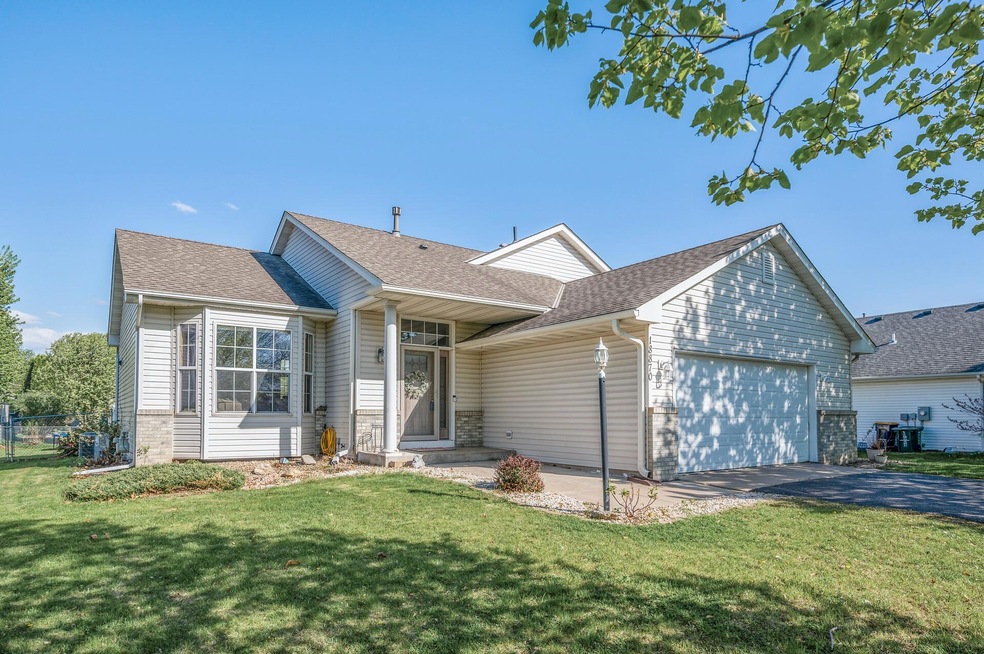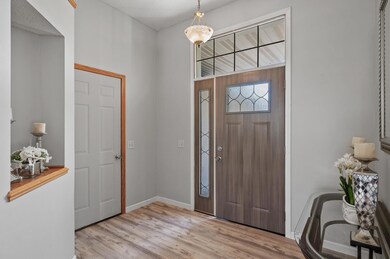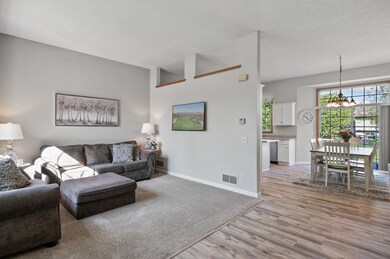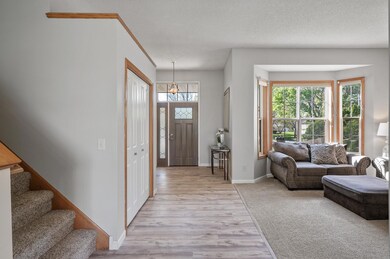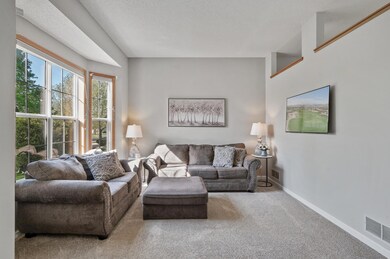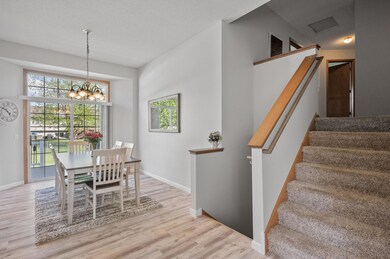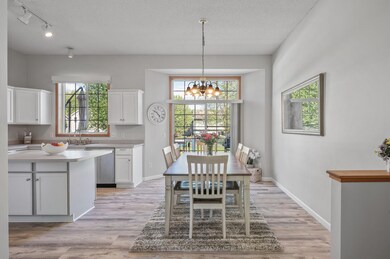
18870 Everest Path Farmington, MN 55024
Highlights
- No HOA
- The kitchen features windows
- Living Room
- Stainless Steel Appliances
- 2 Car Attached Garage
- Forced Air Heating and Cooling System
About This Home
As of June 2024Welcome to 18870 Everest Path! This extraordinary 3-level home features four bedrooms, three bathrooms, and an oversized two car garage. The completely updated kitchen includes luxury vinyl plank flooring, enameled white cabinets, stainless steel appliances, a large corner pantry, and a center island with additional seating and storage. From the dining room you can step out to the fantastic maintenance free deck and fully fenced and flat backyard. The upper-level features three bedrooms including the primary suite with a walk-in closet and private three-quarter bathroom. The lower level offers a spacious family room with a cozy gas fireplace, an additional bedroom, and a fully updated three-quarter bathroom with a convenient walk-in shower. NEW ROOF in 2013, NEW AC in 2016. This one will go fast!
Home Details
Home Type
- Single Family
Est. Annual Taxes
- $4,312
Year Built
- Built in 2000
Lot Details
- 10,759 Sq Ft Lot
- Lot Dimensions are 135x80
- Property is Fully Fenced
- Chain Link Fence
- Few Trees
Parking
- 2 Car Attached Garage
- Garage Door Opener
Home Design
- Split Level Home
Interior Spaces
- Family Room with Fireplace
- Living Room
- Finished Basement
- Natural lighting in basement
Kitchen
- Range
- Microwave
- Dishwasher
- Stainless Steel Appliances
- The kitchen features windows
Bedrooms and Bathrooms
- 4 Bedrooms
Laundry
- Dryer
- Washer
Utilities
- Forced Air Heating and Cooling System
Community Details
- No Home Owners Association
- Nelsen Hills Farm 6Th Add Subdivision
Listing and Financial Details
- Assessor Parcel Number 145050502060
Ownership History
Purchase Details
Home Financials for this Owner
Home Financials are based on the most recent Mortgage that was taken out on this home.Purchase Details
Home Financials for this Owner
Home Financials are based on the most recent Mortgage that was taken out on this home.Purchase Details
Similar Homes in Farmington, MN
Home Values in the Area
Average Home Value in this Area
Purchase History
| Date | Type | Sale Price | Title Company |
|---|---|---|---|
| Deed | $420,000 | -- | |
| Warranty Deed | $269,900 | -- | |
| Warranty Deed | $159,871 | -- |
Mortgage History
| Date | Status | Loan Amount | Loan Type |
|---|---|---|---|
| Open | $375,704 | New Conventional | |
| Previous Owner | $198,425 | New Conventional | |
| Previous Owner | $215,920 | New Conventional | |
| Previous Owner | $53,980 | Stand Alone Second |
Property History
| Date | Event | Price | Change | Sq Ft Price |
|---|---|---|---|---|
| 06/27/2024 06/27/24 | Sold | $420,000 | 0.0% | $195 / Sq Ft |
| 05/31/2024 05/31/24 | Pending | -- | -- | -- |
| 05/17/2024 05/17/24 | Off Market | $420,000 | -- | -- |
| 05/16/2024 05/16/24 | For Sale | $420,000 | -- | $195 / Sq Ft |
Tax History Compared to Growth
Tax History
| Year | Tax Paid | Tax Assessment Tax Assessment Total Assessment is a certain percentage of the fair market value that is determined by local assessors to be the total taxable value of land and additions on the property. | Land | Improvement |
|---|---|---|---|---|
| 2023 | $4,312 | $358,300 | $94,300 | $264,000 |
| 2022 | $4,230 | $352,800 | $92,100 | $260,700 |
| 2021 | $3,988 | $296,400 | $80,100 | $216,300 |
| 2020 | $3,870 | $287,100 | $76,300 | $210,800 |
| 2019 | $3,942 | $269,400 | $72,700 | $196,700 |
| 2018 | $3,726 | $268,900 | $69,200 | $199,700 |
| 2017 | $3,676 | $248,600 | $65,900 | $182,700 |
| 2016 | $3,497 | $239,200 | $62,700 | $176,500 |
| 2015 | $3,201 | $205,939 | $55,939 | $150,000 |
| 2014 | -- | $198,963 | $51,875 | $147,088 |
| 2013 | -- | $178,689 | $45,822 | $132,867 |
Agents Affiliated with this Home
-
Nathan Turk

Seller's Agent in 2024
Nathan Turk
Stone Path Realty, LLC
(612) 419-6757
9 in this area
225 Total Sales
-
Tricia Hubley

Seller Co-Listing Agent in 2024
Tricia Hubley
Stone Path Realty, LLC
(952) 412-5162
10 in this area
112 Total Sales
-
Elie Safi

Buyer's Agent in 2024
Elie Safi
RE/MAX Results
(612) 590-7234
7 in this area
242 Total Sales
-
Deborah Safi

Buyer Co-Listing Agent in 2024
Deborah Safi
RE/MAX Results
(612) 267-3018
6 in this area
195 Total Sales
Map
Source: NorthstarMLS
MLS Number: 6523019
APN: 14-50505-02-060
- 19400 Everglade Path
- 19360 Everglade Path
- 19288 Evenston Dr
- 18398 Everton Cir
- 19220 Everfield Ave
- 5816 Upper 183rd St W
- 5904 193rd St W
- 5275 190th St W
- 19425 Everest Path
- 5583 Euclid Way
- 5900 Upper 182nd St W
- 19400 Everfield Ave
- 19300 Everfield Ave
- 19461 Everglade Path
- 19499 Everfield Ave
- 19340 Everfield Ave
- 19265 Everfield Ave
- 19241 Everfield Ave
- 19260 Everfield Ave
- 18973 Embry Ave
