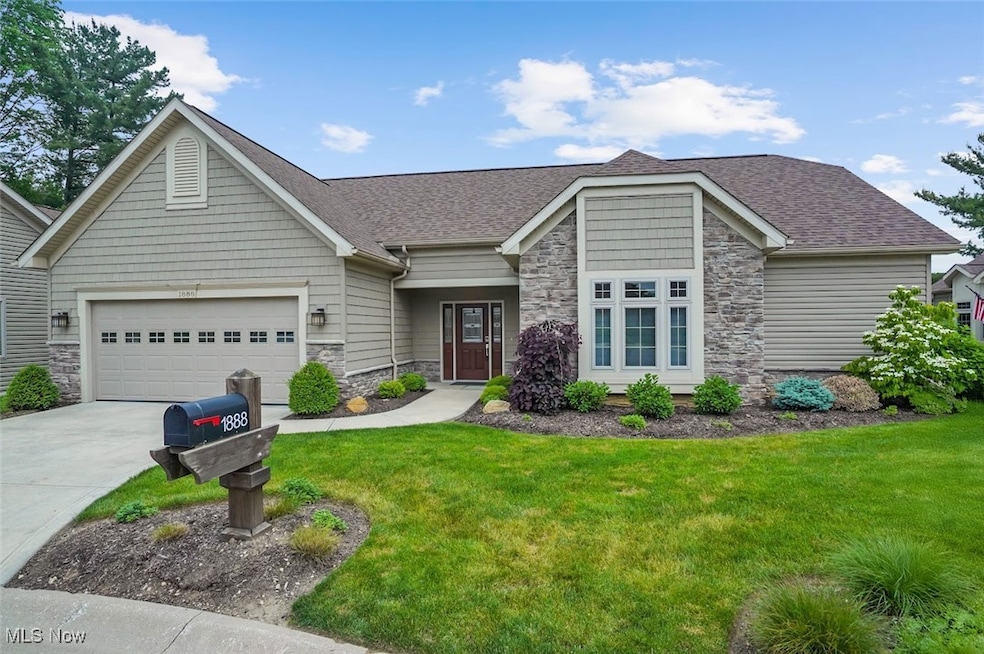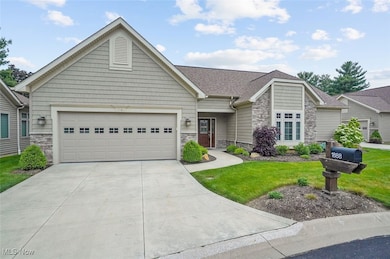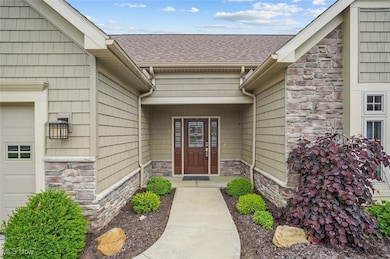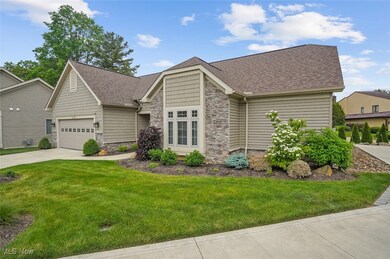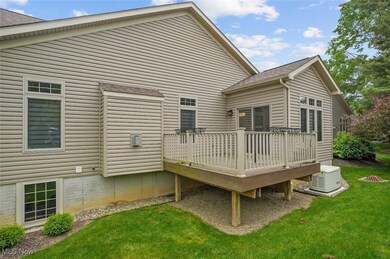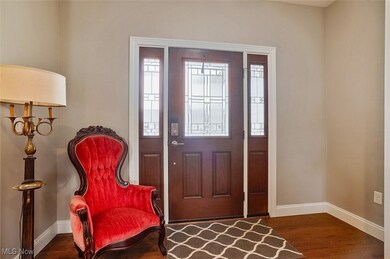
1888 Bradford Pointe Ln Akron, OH 44313
Northwest Akron NeighborhoodEstimated payment $3,430/month
Highlights
- Deck
- 2 Car Attached Garage
- South Facing Home
- Traditional Architecture
- Forced Air Heating and Cooling System
- Gas Fireplace
About This Home
REAL ESTATE TAX ABATEMENT - Ten years remaining!!!, Back up whole house generator, Heated Garage (Reznor), STEP FREE design from street to front door and throughout the interior, Epoxy flooring in garage, Battery back-up sump pump, Windows in basement for natural light, Enhanced basement lighting, Fee Simple ownership with Homeowners' Assocation for routine snow/lawn maintenance, trash service
Last Listed By
Dan Marchetta Realty Inc. Brokerage Email: daniel@marchetta.com 330-958-3002 License #286511 Listed on: 06/03/2025
Home Details
Home Type
- Single Family
Est. Annual Taxes
- $1,425
Year Built
- Built in 2019
Lot Details
- 2,178 Sq Ft Lot
- South Facing Home
HOA Fees
Parking
- 2 Car Attached Garage
Home Design
- Traditional Architecture
- Block Foundation
- Fiberglass Roof
- Asphalt Roof
- Stone Siding
- Vinyl Siding
Interior Spaces
- 1,670 Sq Ft Home
- 1-Story Property
- Gas Fireplace
- Living Room with Fireplace
Kitchen
- Cooktop
- Microwave
- Dishwasher
- Disposal
Bedrooms and Bathrooms
- 2 Main Level Bedrooms
- 2 Full Bathrooms
Laundry
- Dryer
- Washer
Basement
- Basement Fills Entire Space Under The House
- Sump Pump
Outdoor Features
- Deck
Utilities
- Forced Air Heating and Cooling System
- Heating System Uses Gas
Community Details
- Bradford Pointe Homeowners Assoc Association
- Bradford Pointe Subdivision
Listing and Financial Details
- Assessor Parcel Number 7002784
Map
Home Values in the Area
Average Home Value in this Area
Tax History
| Year | Tax Paid | Tax Assessment Tax Assessment Total Assessment is a certain percentage of the fair market value that is determined by local assessors to be the total taxable value of land and additions on the property. | Land | Improvement |
|---|---|---|---|---|
| 2025 | $1,477 | $24,171 | $24,171 | -- |
| 2024 | $1,406 | $24,171 | $24,171 | -- |
| 2023 | $1,477 | $24,171 | $24,171 | $0 |
| 2022 | $1,504 | $23,020 | $23,020 | $0 |
| 2021 | $1,553 | $23,020 | $23,020 | $0 |
| 2020 | $1,534 | $23,020 | $23,020 | $0 |
| 2019 | $1,660 | $23,020 | $23,020 | $0 |
| 2018 | $1,690 | $23,020 | $23,020 | $0 |
| 2017 | $1,617 | $23,020 | $23,020 | $0 |
| 2016 | $1,610 | $23,020 | $23,020 | $0 |
| 2015 | $1,617 | $23,020 | $23,020 | $0 |
| 2014 | $1,524 | $23,020 | $23,020 | $0 |
| 2013 | $1,521 | $23,020 | $23,020 | $0 |
Property History
| Date | Event | Price | Change | Sq Ft Price |
|---|---|---|---|---|
| 06/03/2025 06/03/25 | For Sale | $499,000 | +21.7% | $299 / Sq Ft |
| 08/20/2020 08/20/20 | Sold | $410,000 | 0.0% | $246 / Sq Ft |
| 08/11/2020 08/11/20 | Pending | -- | -- | -- |
| 09/25/2019 09/25/19 | For Sale | $410,000 | -- | $246 / Sq Ft |
Purchase History
| Date | Type | Sale Price | Title Company |
|---|---|---|---|
| Warranty Deed | $410,000 | American Land Title Affiliates | |
| Warranty Deed | $410,000 | American Land Title Affiliates | |
| Quit Claim Deed | -- | Chicago Title Insurance Comp |
Similar Homes in Akron, OH
Source: MLS Now
MLS Number: 5128326
APN: 70-02784
- 1746 Rock Hill Ln Unit 1746
- 1765 Rock Hill Ln
- 1779 Bent Bow Dr
- 1911 Brookwood Dr Unit G1911
- 1078 Hampton Ridge Dr
- 721 Winding Way
- 817 Rickel Cir
- 948 Alder Run Way
- 499 Sand Run Rd
- 1941 Oakridge Dr
- 2021 Akron Peninsula Rd
- 461 Overwood Rd
- 1791 Cromwell Dr Unit 1793
- 652 N Hawkins Ave
- 2015 Burlington Rd
- 590 N Hawkins Ave
- 2376 Burnham Rd
- 1070 Middlecoff Dr
- 260 Sand Run Rd
- 1329 Barcelona Dr
