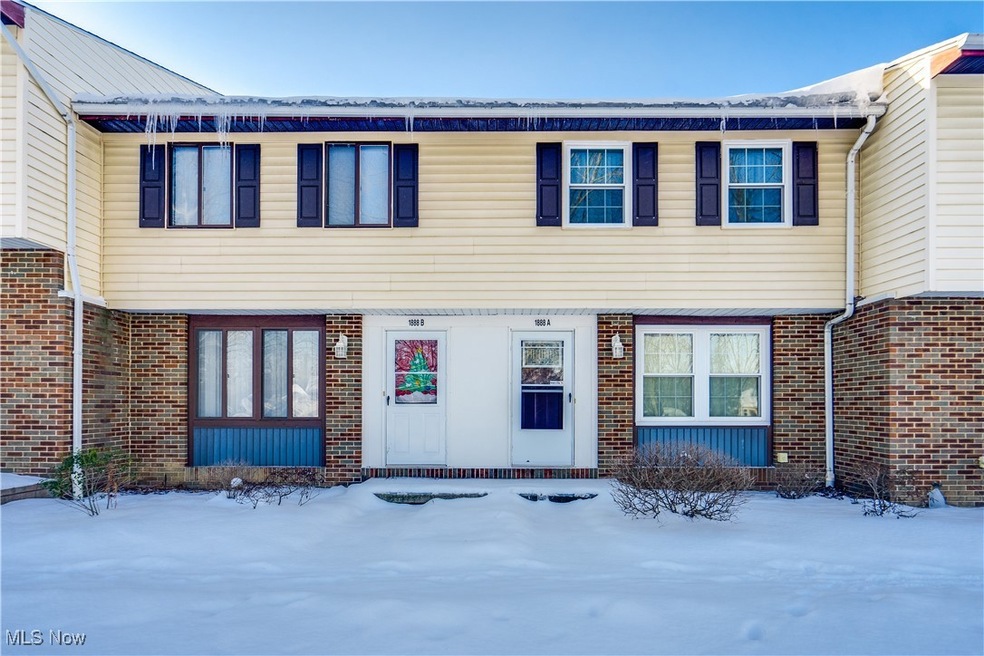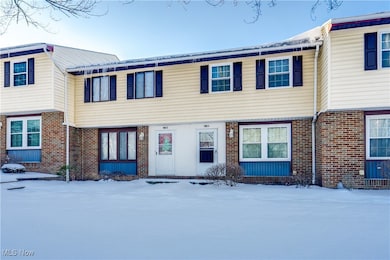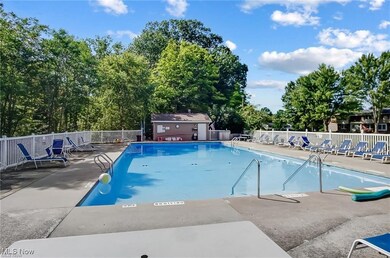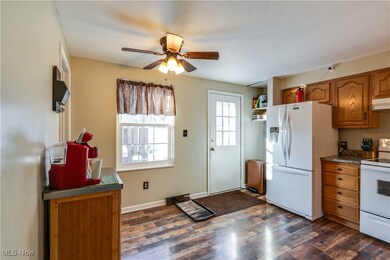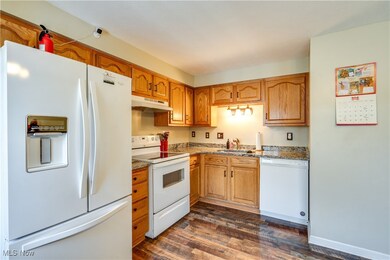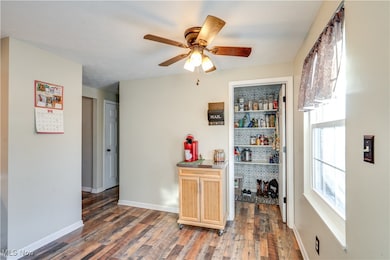
Highlights
- Private Pool
- Enclosed patio or porch
- Forced Air Heating and Cooling System
- Tennis Courts
- Guest Parking
About This Home
As of March 2025Walking in, you'll love the spacious living room featuring a large picture window that lets in an abundance of natural light. Just off the living room is a beautifully updated kitchen with new flooring, fresh paint, and ample storage, including a walk-in pantry, which makes this kitchen the perfect place to prepare home-cooked meals for friends and family. The first floor also includes an updated half bathroom and walkout access to the fenced-in courtyard, ideal for entertaining on warm summer nights. On the second level, you'll find two large bedrooms, each with two roomy closets. A full private bathroom completes the second floor. The lower level boasts a large rec room, perfect for family movie nights, a craft room, a workout area, or even hosting a Super Bowl watch party. In addition to this finished space, there is a dedicated laundry area and extra storage. This community offers an in-ground pool, recreation area, tennis courts, and quick, easy access to shopping, dining, and highways. This home checks all the boxes—schedule your private tour today! Furnace 2017, Hot Water Tank 2017, A/C 2017, Washer and Dryer 2021, Windows 2024 (Warranty)
Last Agent to Sell the Property
RE/MAX Edge Realty Brokerage Email: Tia@TiaRealty.com 330-842-6408 License #2024006047 Listed on: 01/21/2025
Co-Listed By
RE/MAX Edge Realty Brokerage Email: Tia@TiaRealty.com 330-842-6408 License #2018003931
Property Details
Home Type
- Condominium
Est. Annual Taxes
- $1,883
Year Built
- Built in 1971
HOA Fees
- $283 Monthly HOA Fees
Home Design
- Brick Exterior Construction
- Fiberglass Roof
- Asphalt Roof
- Aluminum Siding
Interior Spaces
- 2-Story Property
Bedrooms and Bathrooms
- 2 Bedrooms
- 1.5 Bathrooms
Partially Finished Basement
- Basement Fills Entire Space Under The House
- Laundry in Basement
Parking
- Guest Parking
- Assigned Parking
Outdoor Features
- Private Pool
- Enclosed patio or porch
Utilities
- Forced Air Heating and Cooling System
- Heating System Uses Gas
Listing and Financial Details
- Assessor Parcel Number 5603130
Community Details
Overview
- Huntington Park Condominium Association
- Huntington Park Condo Subdivision
Amenities
- Common Area
Recreation
- Tennis Courts
- Community Playground
- Community Pool
Ownership History
Purchase Details
Home Financials for this Owner
Home Financials are based on the most recent Mortgage that was taken out on this home.Purchase Details
Home Financials for this Owner
Home Financials are based on the most recent Mortgage that was taken out on this home.Purchase Details
Home Financials for this Owner
Home Financials are based on the most recent Mortgage that was taken out on this home.Purchase Details
Home Financials for this Owner
Home Financials are based on the most recent Mortgage that was taken out on this home.Similar Homes in Stow, OH
Home Values in the Area
Average Home Value in this Area
Purchase History
| Date | Type | Sale Price | Title Company |
|---|---|---|---|
| Warranty Deed | $147,600 | None Listed On Document | |
| Warranty Deed | $77,000 | None Available | |
| Warranty Deed | $83,000 | Lawyers Title-Akron | |
| Deed | $55,900 | -- |
Mortgage History
| Date | Status | Loan Amount | Loan Type |
|---|---|---|---|
| Open | $140,220 | New Conventional | |
| Previous Owner | $74,000 | New Conventional | |
| Previous Owner | $66,400 | Purchase Money Mortgage | |
| Previous Owner | $47,900 | New Conventional |
Property History
| Date | Event | Price | Change | Sq Ft Price |
|---|---|---|---|---|
| 03/04/2025 03/04/25 | Sold | $147,600 | -1.6% | $113 / Sq Ft |
| 02/02/2025 02/02/25 | Pending | -- | -- | -- |
| 01/29/2025 01/29/25 | Price Changed | $149,990 | -3.2% | $115 / Sq Ft |
| 01/21/2025 01/21/25 | For Sale | $154,990 | +96.2% | $119 / Sq Ft |
| 12/21/2017 12/21/17 | Sold | $79,000 | -6.9% | $74 / Sq Ft |
| 11/15/2017 11/15/17 | Pending | -- | -- | -- |
| 10/11/2017 10/11/17 | For Sale | $84,900 | 0.0% | $79 / Sq Ft |
| 08/15/2016 08/15/16 | Rented | $985 | -1.5% | -- |
| 06/08/2016 06/08/16 | Under Contract | -- | -- | -- |
| 04/11/2016 04/11/16 | For Rent | $1,000 | 0.0% | -- |
| 04/08/2015 04/08/15 | Rented | $1,000 | -16.7% | -- |
| 04/08/2015 04/08/15 | Under Contract | -- | -- | -- |
| 02/16/2015 02/16/15 | For Rent | $1,200 | -- | -- |
Tax History Compared to Growth
Tax History
| Year | Tax Paid | Tax Assessment Tax Assessment Total Assessment is a certain percentage of the fair market value that is determined by local assessors to be the total taxable value of land and additions on the property. | Land | Improvement |
|---|---|---|---|---|
| 2025 | $1,824 | $31,451 | $3,353 | $28,098 |
| 2024 | $1,824 | $31,451 | $3,353 | $28,098 |
| 2023 | $1,824 | $31,451 | $3,353 | $28,098 |
| 2022 | $1,552 | $23,472 | $2,503 | $20,969 |
| 2021 | $1,395 | $23,472 | $2,503 | $20,969 |
| 2020 | $1,372 | $23,470 | $2,500 | $20,970 |
| 2019 | $1,215 | $19,310 | $2,480 | $16,830 |
| 2018 | $1,196 | $19,310 | $2,480 | $16,830 |
| 2017 | $1,179 | $19,310 | $2,310 | $17,000 |
| 2016 | $1,199 | $17,960 | $2,310 | $15,650 |
| 2015 | $1,179 | $17,960 | $2,310 | $15,650 |
| 2014 | $1,149 | $17,960 | $2,310 | $15,650 |
| 2013 | $1,333 | $21,160 | $2,310 | $18,850 |
Agents Affiliated with this Home
-
Tia Lentini

Seller's Agent in 2025
Tia Lentini
RE/MAX
1 in this area
6 Total Sales
-
Adam Coleman

Seller Co-Listing Agent in 2025
Adam Coleman
RE/MAX
(330) 310-9489
5 in this area
284 Total Sales
-
Thomas DiDonato

Buyer's Agent in 2025
Thomas DiDonato
RE/MAX
(440) 503-6728
1 in this area
119 Total Sales
-
Cindy Mustafa

Seller's Agent in 2017
Cindy Mustafa
Keller Williams Chervenic Rlty
(216) 408-1513
3 in this area
131 Total Sales
-
David Terbeek

Seller's Agent in 2016
David Terbeek
RE/MAX
(440) 462-9453
20 Total Sales
-

Seller's Agent in 2015
Jody Rearick
Deleted Agent
(330) 329-0068
25 in this area
550 Total Sales
Map
Source: MLS Now
MLS Number: 5095446
APN: 56-03130
- 1954 Baker Ln
- 1877 Clearbrook Dr
- 1632 Cypress Ct
- 2280 Becket Cir
- 1541 Spruce Hill Dr
- 1529 Spruce Hill Dr
- 4794 Somerset Dr
- 0 Hibbard Dr
- 5015 Portland Cove
- 5027 Lake Breeze Landing
- 1767 Westport Cove
- 0 Norton Rd Unit 225017703
- 0 Norton Rd Unit 5124716
- 0 Mac Dr Unit 4458259
- 1386 Mctaggart Rd
- 1607 Arndale Rd
- 1411 Mctaggart Rd
- 0 Stow Rd Unit 5102979
- V/L Lawnmark Dr
- 4393 Galaxy Dr
