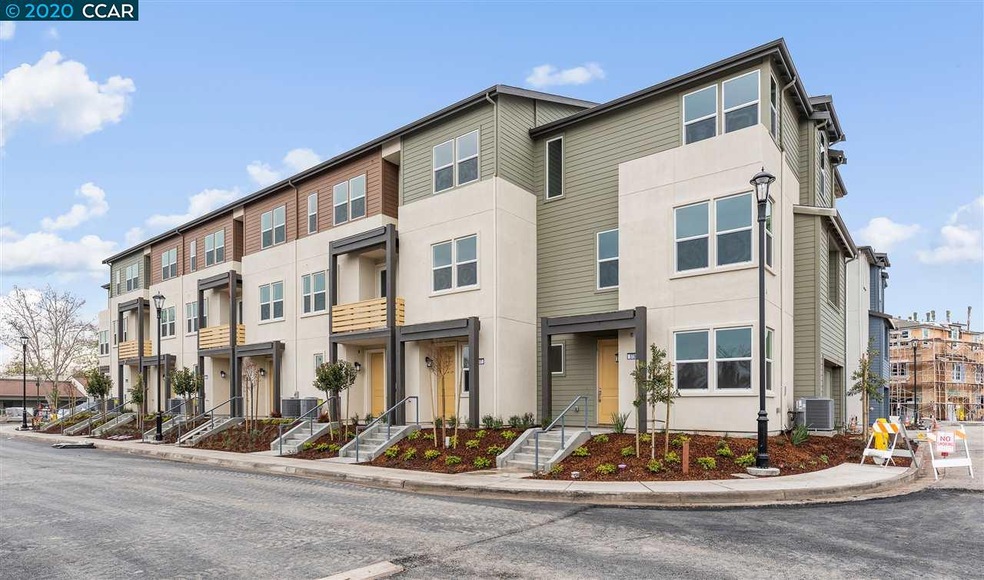
1888 Joshua Tree Cir Milpitas, CA 95035
Highlights
- Under Construction
- Contemporary Architecture
- Stone Countertops
- Northwood Elementary School Rated A-
- Engineered Wood Flooring
- 2 Car Attached Garage
About This Home
As of February 2025Newly built is better! Builder backed warranty by America's number one luxury home builder. Enjoy this premier location next to new BART, VTA, shopping, and major highways. Call today to schedule your personal live tour via Facetime, Skype, or your favorite app--all from the comfort of your home. This house features a bedroom on the second floor where the kitchen and living room are located. The third floor offers a generous master suite and a secondary bedroom with a private bathroom. Photos shown include designer upgrades. Upgrades not included in purchase price. Call now while there is still time to customize.
Last Agent to Sell the Property
Novella Real Estate License #01492011 Listed on: 05/08/2020
Property Details
Home Type
- Condominium
Est. Annual Taxes
- $14,505
Year Built
- Built in 2020 | Under Construction
HOA Fees
- $325 Monthly HOA Fees
Parking
- 2 Car Attached Garage
- Garage Door Opener
Home Design
- Contemporary Architecture
- Shingle Roof
- Vinyl Siding
- Stucco
Interior Spaces
- 3-Story Property
- Dining Area
- Gas Dryer Hookup
Kitchen
- Gas Range
- Microwave
- Dishwasher
- Stone Countertops
- Disposal
Flooring
- Engineered Wood
- Carpet
- Laminate
- Tile
Bedrooms and Bathrooms
- 3 Bedrooms
- 3 Full Bathrooms
Home Security
Utilities
- Zoned Cooling
- Heat Pump System
- Tankless Water Heater
Additional Features
- Level Entry For Accessibility
- Solar owned by seller
- Ground Level
Community Details
Overview
- Association fees include trash
- 201 Units
- Call Listing Agent Association, Phone Number (800) 443-5746
- Built by Toll Brothers
- Parkside Subdivision, Lot 42/A 1 Floorplan
Security
- Fire Sprinkler System
Ownership History
Purchase Details
Home Financials for this Owner
Home Financials are based on the most recent Mortgage that was taken out on this home.Purchase Details
Home Financials for this Owner
Home Financials are based on the most recent Mortgage that was taken out on this home.Similar Homes in Milpitas, CA
Home Values in the Area
Average Home Value in this Area
Purchase History
| Date | Type | Sale Price | Title Company |
|---|---|---|---|
| Grant Deed | $1,320,000 | Chicago Title | |
| Grant Deed | $1,030,500 | Westminster Title |
Mortgage History
| Date | Status | Loan Amount | Loan Type |
|---|---|---|---|
| Open | $924,000 | New Conventional | |
| Previous Owner | $750,000 | New Conventional |
Property History
| Date | Event | Price | Change | Sq Ft Price |
|---|---|---|---|---|
| 02/12/2025 02/12/25 | Sold | $1,320,000 | +28.1% | $908 / Sq Ft |
| 02/04/2025 02/04/25 | Off Market | $1,030,100 | -- | -- |
| 01/15/2025 01/15/25 | Pending | -- | -- | -- |
| 01/08/2025 01/08/25 | For Sale | $1,168,000 | +13.4% | $803 / Sq Ft |
| 10/21/2020 10/21/20 | Sold | $1,030,100 | +3.0% | $708 / Sq Ft |
| 06/12/2020 06/12/20 | Pending | -- | -- | -- |
| 05/08/2020 05/08/20 | For Sale | $999,995 | -- | $688 / Sq Ft |
Tax History Compared to Growth
Tax History
| Year | Tax Paid | Tax Assessment Tax Assessment Total Assessment is a certain percentage of the fair market value that is determined by local assessors to be the total taxable value of land and additions on the property. | Land | Improvement |
|---|---|---|---|---|
| 2024 | $14,505 | $1,093,150 | $546,575 | $546,575 |
| 2023 | $14,505 | $1,071,716 | $535,858 | $535,858 |
| 2022 | $14,200 | $1,050,702 | $525,351 | $525,351 |
| 2021 | $13,784 | $1,030,100 | $515,050 | $515,050 |
| 2020 | $4,194 | $320,674 | $275,914 | $44,760 |
Agents Affiliated with this Home
-
Sophie Shen

Seller's Agent in 2025
Sophie Shen
Keller Williams Thrive
(408) 799-2558
337 Total Sales
-
Archana Chhaya

Buyer's Agent in 2025
Archana Chhaya
Realty ONE Group Future
(925) 858-0618
19 Total Sales
-
Dianna Novela Sanchez

Seller's Agent in 2020
Dianna Novela Sanchez
Novella Real Estate
(925) 413-8211
29 Total Sales
-
Helen Yang

Buyer's Agent in 2020
Helen Yang
Maxreal
(408) 500-2027
42 Total Sales
Map
Source: Bay East Association of REALTORS®
MLS Number: 40904167
APN: 086-04-097
- 1966 Tarob Ct
- 1976 Tarob Ct
- 1980 Journey St
- 1978 Journey St
- 1926 Journey St
- 1928 Journey St
- 1968 Journey St
- 1932 Journey St
- 1962 Journey St
- 1960 Journey St
- 1823 Passage St
- 1825 Passage St
- 1931 Journey St
- 320 Riesling Ave Unit 23
- 2028 Trento Loop
- 361 Montague Expy
- 528 Odyssey Ln
- 1719 Houret Ct
- 2683 E Trimble Rd
- 2192 Beech Cir Unit 301
