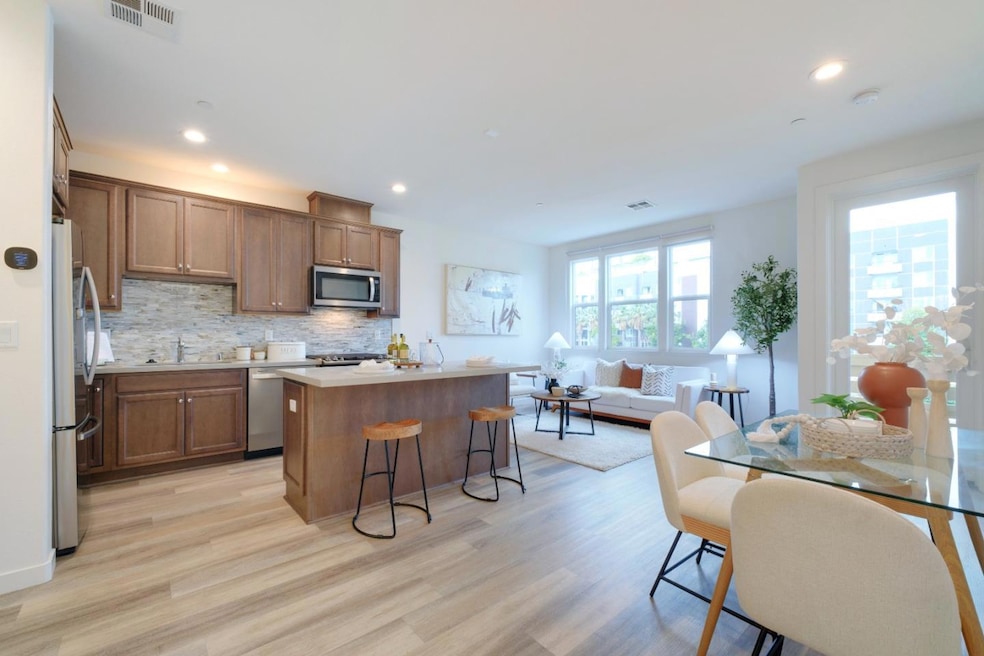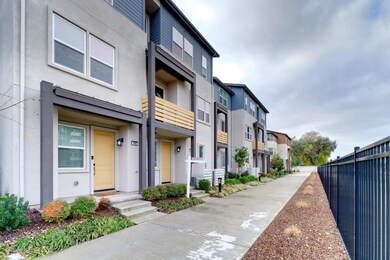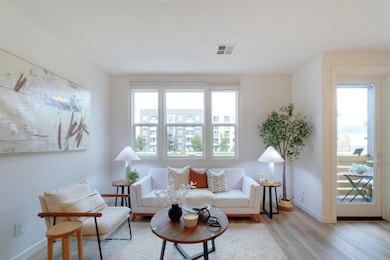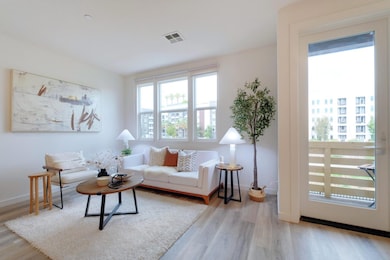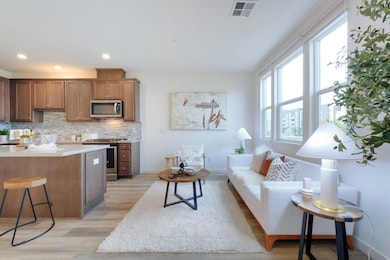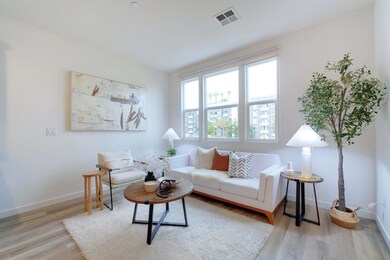
1888 Joshua Tree Cir Milpitas, CA 95035
Highlights
- Solar Power System
- Wood Flooring
- Granite Countertops
- Northwood Elementary School Rated A-
- Great Room
- Open to Family Room
About This Home
As of February 2025*Welcome to 1888 Joshua Tree Circle in Milpitas, a home that combines modern elegance, practicality, and a coveted private location. This well-designed property includes 3 bedrooms and 3 full baths, with two master suites on one level. One master suite boasts a large walk-in closet and en-suite bath. Additional bedroom and full bath on the main level, ideal for guests. *Experience tranquility in this prime private spot with no front-facing neighbors, providing clear views of green belts and distant mountains. The lovely patio provides the perfect setting to unwind. *The modern kitchen features designer upgrades, a large island, and ample pantry space. Recessed lighting and dual-pane windows enhance the appeal. Attached 2-car garage with ample storage. *Near Augustus Rathbone Park, a short stroll to a dog park. Top-rated educational options abound, including Northwood Elem (10/10) and Morrill Middle School (9/10)* Test scores rated by GreatSchools, which recently received the 2024 California Distinguished School Award. *Solar energy panels on the roof provide super low PGE bills. Close to a dog park. Friendly community with BBQ grills. *Conveniently located by Great Mall, Trader Joe's, and Costco. Just a walk to BART for easy northbound commutes to SF.
Last Agent to Sell the Property
Keller Williams Thrive License #01837259 Listed on: 01/08/2025

Townhouse Details
Home Type
- Townhome
Est. Annual Taxes
- $14,505
Year Built
- Built in 2020
HOA Fees
- $434 Monthly HOA Fees
Parking
- 2 Car Garage
- Secured Garage or Parking
Home Design
- Slab Foundation
- Ceiling Insulation
Interior Spaces
- 1,454 Sq Ft Home
- 3-Story Property
- Double Pane Windows
- Great Room
- Family or Dining Combination
Kitchen
- Open to Family Room
- Gas Cooktop
- Microwave
- Plumbed For Ice Maker
- Dishwasher
- ENERGY STAR Qualified Appliances
- Kitchen Island
- Granite Countertops
- Disposal
Flooring
- Wood
- Carpet
Bedrooms and Bathrooms
- 3 Bedrooms
- Remodeled Bathroom
- 3 Full Bathrooms
- Dual Flush Toilets
- Low Flow Toliet
- Bathtub with Shower
- Low Flow Shower
Laundry
- Laundry on upper level
- Washer and Dryer
Home Security
Eco-Friendly Details
- Energy-Efficient HVAC
- Passive Solar Power System
- ENERGY STAR/CFL/LED Lights
- Solar Power System
Utilities
- Forced Air Zoned Heating and Cooling System
- Separate Meters
- Individual Gas Meter
Listing and Financial Details
- Assessor Parcel Number 086-04-097
Community Details
Overview
- Association fees include decks, fencing, garbage, insurance - common area, maintenance - common area, roof, security service, sewer, water
- Parkside At Tarob Court Association
Security
- Fire and Smoke Detector
- Fire Sprinkler System
Ownership History
Purchase Details
Home Financials for this Owner
Home Financials are based on the most recent Mortgage that was taken out on this home.Purchase Details
Home Financials for this Owner
Home Financials are based on the most recent Mortgage that was taken out on this home.Similar Homes in Milpitas, CA
Home Values in the Area
Average Home Value in this Area
Purchase History
| Date | Type | Sale Price | Title Company |
|---|---|---|---|
| Grant Deed | $1,320,000 | Chicago Title | |
| Grant Deed | $1,030,500 | Westminster Title |
Mortgage History
| Date | Status | Loan Amount | Loan Type |
|---|---|---|---|
| Open | $924,000 | New Conventional | |
| Previous Owner | $750,000 | New Conventional |
Property History
| Date | Event | Price | Change | Sq Ft Price |
|---|---|---|---|---|
| 02/12/2025 02/12/25 | Sold | $1,320,000 | +28.1% | $908 / Sq Ft |
| 02/04/2025 02/04/25 | Off Market | $1,030,100 | -- | -- |
| 01/15/2025 01/15/25 | Pending | -- | -- | -- |
| 01/08/2025 01/08/25 | For Sale | $1,168,000 | +13.4% | $803 / Sq Ft |
| 10/21/2020 10/21/20 | Sold | $1,030,100 | +3.0% | $708 / Sq Ft |
| 06/12/2020 06/12/20 | Pending | -- | -- | -- |
| 05/08/2020 05/08/20 | For Sale | $999,995 | -- | $688 / Sq Ft |
Tax History Compared to Growth
Tax History
| Year | Tax Paid | Tax Assessment Tax Assessment Total Assessment is a certain percentage of the fair market value that is determined by local assessors to be the total taxable value of land and additions on the property. | Land | Improvement |
|---|---|---|---|---|
| 2024 | $14,505 | $1,093,150 | $546,575 | $546,575 |
| 2023 | $14,505 | $1,071,716 | $535,858 | $535,858 |
| 2022 | $14,200 | $1,050,702 | $525,351 | $525,351 |
| 2021 | $13,784 | $1,030,100 | $515,050 | $515,050 |
| 2020 | $4,194 | $320,674 | $275,914 | $44,760 |
Agents Affiliated with this Home
-
Sophie Shen

Seller's Agent in 2025
Sophie Shen
Keller Williams Thrive
(408) 799-2558
337 Total Sales
-
Archana Chhaya

Buyer's Agent in 2025
Archana Chhaya
Realty ONE Group Future
(925) 858-0618
19 Total Sales
-
Dianna Novela Sanchez

Seller's Agent in 2020
Dianna Novela Sanchez
Novella Real Estate
(925) 413-8211
29 Total Sales
-
Helen Yang

Buyer's Agent in 2020
Helen Yang
Maxreal
(408) 500-2027
42 Total Sales
Map
Source: MLSListings
MLS Number: ML81989711
APN: 086-04-097
- 1966 Tarob Ct
- 1976 Tarob Ct
- 1980 Journey St
- 1978 Journey St
- 1926 Journey St
- 1928 Journey St
- 1968 Journey St
- 1932 Journey St
- 1962 Journey St
- 1960 Journey St
- 1823 Passage St
- 1825 Passage St
- 1931 Journey St
- 320 Riesling Ave Unit 23
- 2028 Trento Loop
- 361 Montague Expy
- 528 Odyssey Ln
- 1719 Houret Ct
- 2683 E Trimble Rd
- 2192 Beech Cir Unit 301
