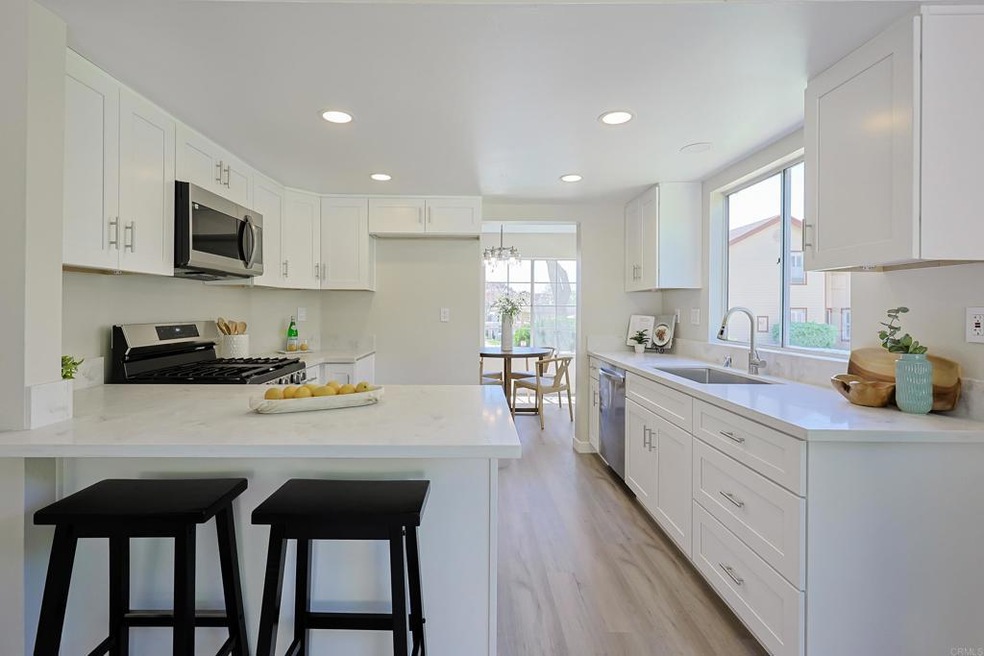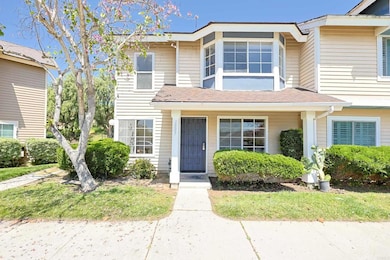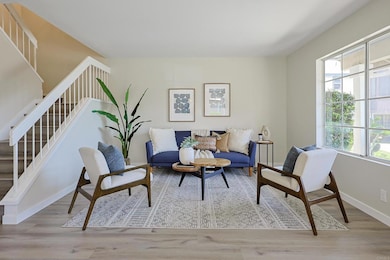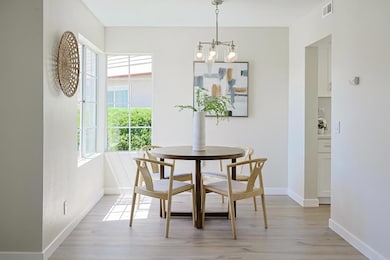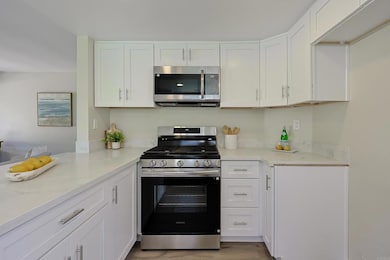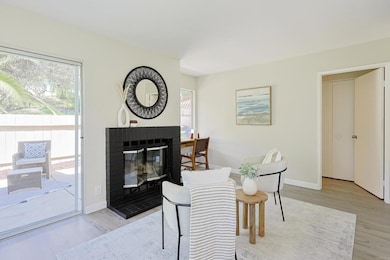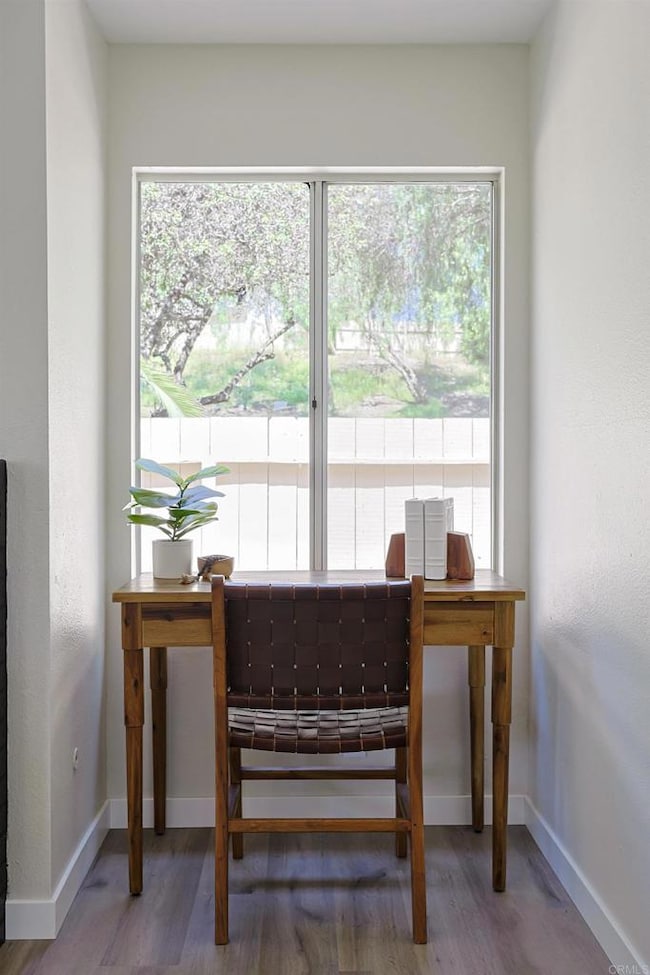
1889 Manzana Way Unit 4 San Diego, CA 92139
Bay Terraces NeighborhoodEstimated payment $4,472/month
About This Home
Beautifully updated end-unit townhome in Hillsborough Greens, offered for $650,000 – $690,000. This stylish property was thoughtfully updated, with inviting home features, a comfortable living room with an adjoining dining area, and a modern kitchen that opens to the cozy family room with a fireplace—perfect for everyday living. A convenient half bath and laundry area complete the downstairs. Upstairs, you'll find two bedrooms, a full hall bathroom, and a primary suite featuring its own private bath and a custom built-in cabinet. Step outside to your private patio, which backs up to trees and open space, offering a peaceful backdrop and ideal space for entertaining or relaxing. Additional highlights include two assigned parking spaces—one under the carport—both located conveniently near the front door. Enjoy the many amenities including two pools, tennis courts, a clubhouse, fitness room, and park-like grounds. This property won’t last - it's even FHA and VA eligible!
Listing Agent
Coldwell Banker West Brokerage Email: amysaflar@gmail.com License #01238780 Listed on: 05/08/2025

Map
Townhouse Details
Home Type
Townhome
Est. Annual Taxes
$3,857
Year Built
1986
Lot Details
0
HOA Fees
$307 per month
Listing Details
- Assessments: No
- Park Name: Hillsborough Greens
- Property Attached: Yes
- Subdivision Name Other: Hillsborough Greens
- View: No
- Zoning: R-1:SINGLE FAM-RES
- Property Condition: Updated/Remodeled
- Property Sub Type: Townhouse
- Property Type: Residential
- Parcel Number: 5863651300
- Year Built: 1986
- AgentOnly_SellerConsiderConcessionYN: Yes
- Special Features: None
Interior Features
- Fireplace: Yes
- Living Area: 1459.00
- Interior Amenities: Granite Counters, Recessed Lighting
- Stories: 2
- Entry Location: 1
- Common Walls: 1 Common Wall
- Flooring: Vinyl
- Appliances: No
- Full Bathrooms: 2
- Full And Three Quarter Bathrooms: 2
- Half Bathrooms: 1
- Total Bedrooms: 3
- Door Features: Sliding Doors
- Eating Area: Area, Breakfast Nook
- Entry Level: 1
- Fireplace Features: Family Room
- Levels: Two
- Price Per Square Foot: 472.93
- Room Type: Family Room, Kitchen, Laundry, Living Room, Primary Bathroom, Primary Bedroom, Primary Suite, Separate Family Room
- Bathroom Features: Walk-In Shower, Shower, Shower In Tub, Bathtub
- Room Kitchen Features: Granite Counters, Kitchen Open To Family Room, Remodeled Kitchen
Exterior Features
- Patio: Yes
- Fence: Yes
- Fencing: Wood
- Patio And Porch Features: Patio
- Pool Features: Association, Community, In Ground, Lap
- Pool Private: No
- Spa: No
Garage/Parking
- Attached Garage: No
- Carport Spaces: 1.00
- Parking: Yes
- Parking Features: Assigned, Carport, Parking Space
- Total Parking Spaces: 2.00
- Uncovered Spaces: 1.00
Utilities
- Utilities: Electricity Connected
- Sprinklers: No
- Heating: Yes
- Laundry: Yes
- Heating Type: Central
- Laundry Features: Individual Room, Inside
Condo/Co-op/Association
- Association: Yes
- Association: Hillsborough Greens
- Amenities: Barbecue, Clubhouse, Gym/Ex Room, Picnic Area, Playground, Pool, Tennis Court(s), Maintenance Grounds
- Association Fee: 110.00
- Association #2 Fee: 197.00
- Association #2 Fee Frequency: Monthly
- Association Fee Frequency: Monthly
- Association Name: Hillsborough Masters HOA
- Phone: 858-737-4800
- Association Phone #2: 619-427-5011
- Senior Community: No
- Community Features: Sidewalks
- Association Management: Providence
Schools
- School District: San Diego Unified
Lot Info
- Additional Parcels: No
- Land Lease: No
- Lot Features: 0-1 Unit/Acre, Level
- Lot Size Sq Ft: 1350.00
- Lot Size Acres: 0.0310
Multi Family
- Lease Considered: No
- Lot Size Area: 1350.0000 Square Feet
- Number Of Units In Community: 256
Tax Info
- Tax Tract Number: 010930
Home Values in the Area
Average Home Value in this Area
Tax History
| Year | Tax Paid | Tax Assessment Tax Assessment Total Assessment is a certain percentage of the fair market value that is determined by local assessors to be the total taxable value of land and additions on the property. | Land | Improvement |
|---|---|---|---|---|
| 2024 | $3,857 | $311,230 | $108,618 | $202,612 |
| 2023 | $3,772 | $305,129 | $106,489 | $198,640 |
| 2022 | $3,672 | $299,147 | $104,401 | $194,746 |
| 2021 | $3,647 | $293,282 | $102,354 | $190,928 |
| 2020 | $3,603 | $290,276 | $101,305 | $188,971 |
| 2019 | $3,539 | $284,585 | $99,319 | $185,266 |
| 2018 | $3,310 | $279,006 | $97,372 | $181,634 |
| 2017 | $81 | $273,536 | $95,463 | $178,073 |
| 2016 | $3,179 | $268,174 | $93,592 | $174,582 |
| 2015 | $3,132 | $264,147 | $92,187 | $171,960 |
| 2014 | $2,624 | $220,000 | $77,000 | $143,000 |
Property History
| Date | Event | Price | Change | Sq Ft Price |
|---|---|---|---|---|
| 05/29/2025 05/29/25 | Pending | -- | -- | -- |
| 05/24/2025 05/24/25 | Price Changed | $690,000 | -0.7% | $473 / Sq Ft |
| 05/21/2025 05/21/25 | Price Changed | $695,000 | -0.7% | $476 / Sq Ft |
| 05/08/2025 05/08/25 | For Sale | $700,000 | -- | $480 / Sq Ft |
Purchase History
| Date | Type | Sale Price | Title Company |
|---|---|---|---|
| Interfamily Deed Transfer | -- | -- | |
| Interfamily Deed Transfer | -- | First American Title Co | |
| Interfamily Deed Transfer | -- | -- | |
| Grant Deed | $215,000 | Commonwealth Land Title Co | |
| Grant Deed | $143,500 | Commonwealth Land Title Co | |
| Deed | $115,000 | -- | |
| Deed | $101,000 | -- | |
| Deed | $84,500 | -- |
Mortgage History
| Date | Status | Loan Amount | Loan Type |
|---|---|---|---|
| Open | $152,975 | New Conventional | |
| Closed | $176,000 | No Value Available | |
| Closed | $171,900 | No Value Available | |
| Previous Owner | $142,280 | FHA |
Similar Homes in San Diego, CA
Source: California Regional Multiple Listing Service (CRMLS)
MLS Number: PTP2503363
APN: 586-365-13
- 2097 Manzana Way
- 1984 Manzana Way
- 7837 Goode St
- 275 S Worthington St
- 275 S Worthington St Unit 124
- 275 S Worthington St Unit 107
- 1253 Manzana Way
- 1103 Manzana Way
- 2805 Sandover Ct
- 560 Deep Dell Rd
- 8325 Panorama Ridge Ct
- 8164 Paradise Valley Ct
- 3089 Picasso Dr
- 8115 Cacus St
- 2963 Plaza Carlos
- 2920 Briarwood Rd Unit G12
- 2920 Briarwood Rd Unit J5
- 2920 Briarwood Rd Unit C15
- 2920 Briarwood Rd Unit B1
- 2920 Briarwood Rd Unit K13
