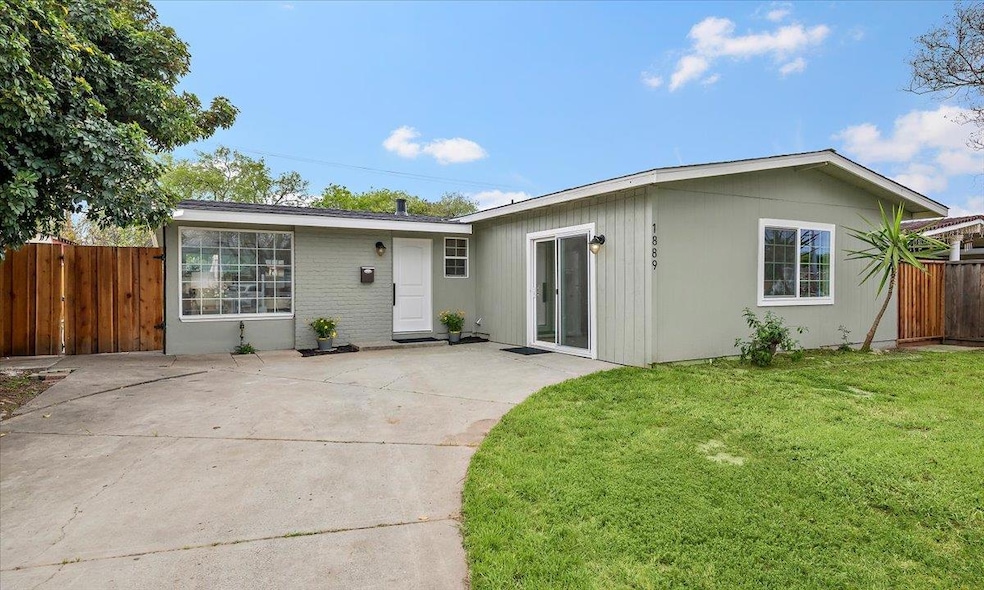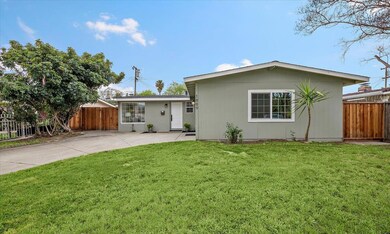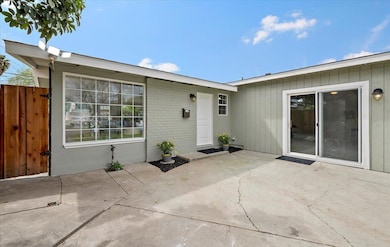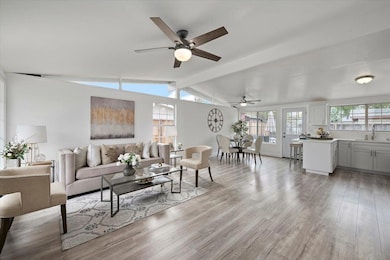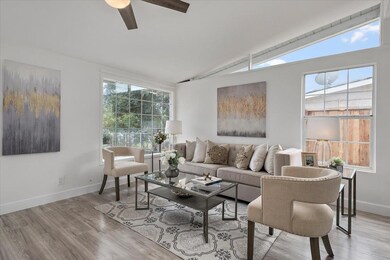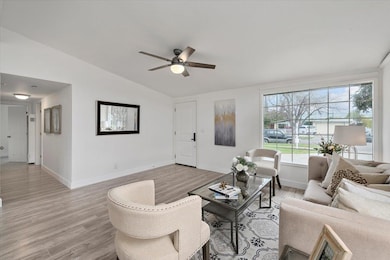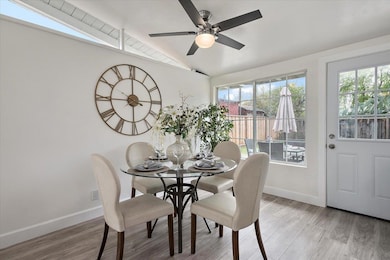
1889 Sarasota Way San Jose, CA 95122
Overfelt NeighborhoodHighlights
- High Ceiling
- Balcony
- Breakfast Bar
- Quartz Countertops
- Double Pane Windows
- Bathtub with Shower
About This Home
As of June 2025Just TFT'D. Buyers didn't put their deposit in escrow, subject to release of contract. Shows Great! $23,191 in agency credits for an interest rate buydown up to 2.875 is available in neighborhood! All New: 30 Year Roof, Exterior Paint, Interior Paint, Front & Back Doors, Double Pane Windows(3 are Brand New), Interior Doors, Hardware, Exterior Lights, Interior Lights, Electric Plugs, Electric Switches, New Flooring, 5 Ceiling Fans on Remote & More! New Kitchen With Custom Made Wood Cabinets, Quartz Counters, Tile Backsplash, Stainless Steel Sink, Pull Out Faucet, 5 Burner Gas Stove, Range Hood, LG 27.7 cu.ft 3-Door French Door Refrigerator W/Ice & Water, Breakfast Bar & More! Remodeled Bathrooms W/New Dual Flush Toilets,Tiled Tub, Tiled Shower, Tile Bathroom Floors, Vanities, Bathroom Fans, Mirrors, Clear Shower Doors, Medicine Cabinets, Hardware & Fixtures! New Fencing! 125 Amp Service. Large Open Backyard with Cement Patio with Cement Walkway All Around the Home! Extra Parking on Side of Home With Dual Gate! New Main Sewer Line (2022)with Two Way Clean Out($5,463.00)Large Open Backyard! Nicest Home on The Market in the Area at this price! Move in Ready! Priced to sell! Home Appraised on 4/21 for $1,030,000.
Last Agent to Sell the Property
Coldwell Banker Realty License #00942858 Listed on: 03/28/2025

Home Details
Home Type
- Single Family
Est. Annual Taxes
- $5,266
Year Built
- Built in 1959
Lot Details
- 5,502 Sq Ft Lot
- Gated Home
- Wood Fence
- Level Lot
- Back Yard Fenced
- Zoning described as R1-8
Parking
- No Garage
Home Design
- Slab Foundation
- Wood Frame Construction
- Composition Roof
Interior Spaces
- 1,380 Sq Ft Home
- 1-Story Property
- High Ceiling
- Ceiling Fan
- Double Pane Windows
- Dining Area
- Security Lights
Kitchen
- Breakfast Bar
- Gas Oven
- Self-Cleaning Oven
- Gas Cooktop
- Range Hood
- Dishwasher
- Quartz Countertops
- Disposal
Flooring
- Laminate
- Tile
Bedrooms and Bathrooms
- 3 Bedrooms
- Bathroom on Main Level
- 2 Full Bathrooms
- Dual Flush Toilets
- Low Flow Toliet
- Bathtub with Shower
- Bathtub Includes Tile Surround
- Walk-in Shower
- Low Flow Shower
Laundry
- Laundry in unit
- Electric Dryer Hookup
Outdoor Features
- Balcony
Utilities
- Wall Furnace
- Heating System Uses Gas
- Separate Meters
Listing and Financial Details
- Assessor Parcel Number 491-18-045
Ownership History
Purchase Details
Home Financials for this Owner
Home Financials are based on the most recent Mortgage that was taken out on this home.Purchase Details
Purchase Details
Home Financials for this Owner
Home Financials are based on the most recent Mortgage that was taken out on this home.Purchase Details
Purchase Details
Purchase Details
Home Financials for this Owner
Home Financials are based on the most recent Mortgage that was taken out on this home.Purchase Details
Home Financials for this Owner
Home Financials are based on the most recent Mortgage that was taken out on this home.Purchase Details
Home Financials for this Owner
Home Financials are based on the most recent Mortgage that was taken out on this home.Purchase Details
Home Financials for this Owner
Home Financials are based on the most recent Mortgage that was taken out on this home.Purchase Details
Similar Homes in San Jose, CA
Home Values in the Area
Average Home Value in this Area
Purchase History
| Date | Type | Sale Price | Title Company |
|---|---|---|---|
| Grant Deed | $949,000 | Old Republic Title | |
| Gift Deed | -- | None Listed On Document | |
| Interfamily Deed Transfer | -- | First American Title Company | |
| Grant Deed | $217,000 | Lsi Title Agency | |
| Trustee Deed | $515,142 | None Available | |
| Interfamily Deed Transfer | -- | Alliance Title Company | |
| Grant Deed | $600,000 | Alliance Title Company | |
| Grant Deed | -- | -- | |
| Interfamily Deed Transfer | -- | -- | |
| Interfamily Deed Transfer | -- | -- |
Mortgage History
| Date | Status | Loan Amount | Loan Type |
|---|---|---|---|
| Open | $649,000 | New Conventional | |
| Previous Owner | $174,000 | New Conventional | |
| Previous Owner | $210,000 | New Conventional | |
| Previous Owner | $120,000 | Stand Alone Second | |
| Previous Owner | $480,000 | Purchase Money Mortgage | |
| Previous Owner | $427,131 | Unknown | |
| Previous Owner | $174,268 | Unknown | |
| Previous Owner | $138,611 | Unknown | |
| Previous Owner | $27,315 | Unknown | |
| Previous Owner | $211,500 | No Value Available | |
| Previous Owner | $198,000 | Unknown | |
| Previous Owner | $175,999 | Unknown | |
| Closed | $11,750 | No Value Available |
Property History
| Date | Event | Price | Change | Sq Ft Price |
|---|---|---|---|---|
| 06/03/2025 06/03/25 | Sold | $949,000 | 0.0% | $688 / Sq Ft |
| 05/06/2025 05/06/25 | For Sale | $949,000 | 0.0% | $688 / Sq Ft |
| 05/05/2025 05/05/25 | Pending | -- | -- | -- |
| 04/30/2025 04/30/25 | Price Changed | $949,000 | -4.9% | $688 / Sq Ft |
| 03/28/2025 03/28/25 | For Sale | $998,000 | -- | $723 / Sq Ft |
Tax History Compared to Growth
Tax History
| Year | Tax Paid | Tax Assessment Tax Assessment Total Assessment is a certain percentage of the fair market value that is determined by local assessors to be the total taxable value of land and additions on the property. | Land | Improvement |
|---|---|---|---|---|
| 2024 | $5,266 | $273,951 | $220,933 | $53,018 |
| 2023 | $5,266 | $268,580 | $216,601 | $51,979 |
| 2022 | $5,039 | $263,314 | $212,354 | $50,960 |
| 2021 | $4,846 | $258,152 | $208,191 | $49,961 |
| 2020 | $4,719 | $255,506 | $206,057 | $49,449 |
| 2019 | $4,580 | $250,497 | $202,017 | $48,480 |
| 2018 | $4,507 | $245,586 | $198,056 | $47,530 |
| 2017 | $4,503 | $240,772 | $194,173 | $46,599 |
| 2016 | $4,256 | $236,052 | $190,366 | $45,686 |
| 2015 | $4,239 | $232,507 | $187,507 | $45,000 |
| 2014 | $3,774 | $227,953 | $183,834 | $44,119 |
Agents Affiliated with this Home
-
Tracy Webb

Seller's Agent in 2025
Tracy Webb
Coldwell Banker Realty
(408) 313-8294
1 in this area
28 Total Sales
-
KIMCHI LE

Buyer's Agent in 2025
KIMCHI LE
Pacificwide Real Estate & Mortgage
(408) 694-7517
1 in this area
25 Total Sales
Map
Source: MLSListings
MLS Number: ML81999800
APN: 491-18-045
- 1912 Sumatra Ave
- 1995 Sumatra Ave
- 1667 Terilyn Ave
- 1919 S King Rd
- 1269 Holly Hill Dr
- 1887 Aberdeen Ct
- 1742 Orlando Dr
- 1182 Turtlerock Dr
- 1161 Dudash Ct
- 2246 Palmira Way
- 1087 Summerain Ct
- 2193 Inman Way
- 1080 Summerain Ct
- 1117 Indian Summer Ct
- 1050 Summermist Ct
- 1046 Summerplace Dr Unit 189
- 2229 Summereve Ct
- 2209 Summereve Ct
- 2175 Summerton Dr
- 2036 Cunningham Ave
