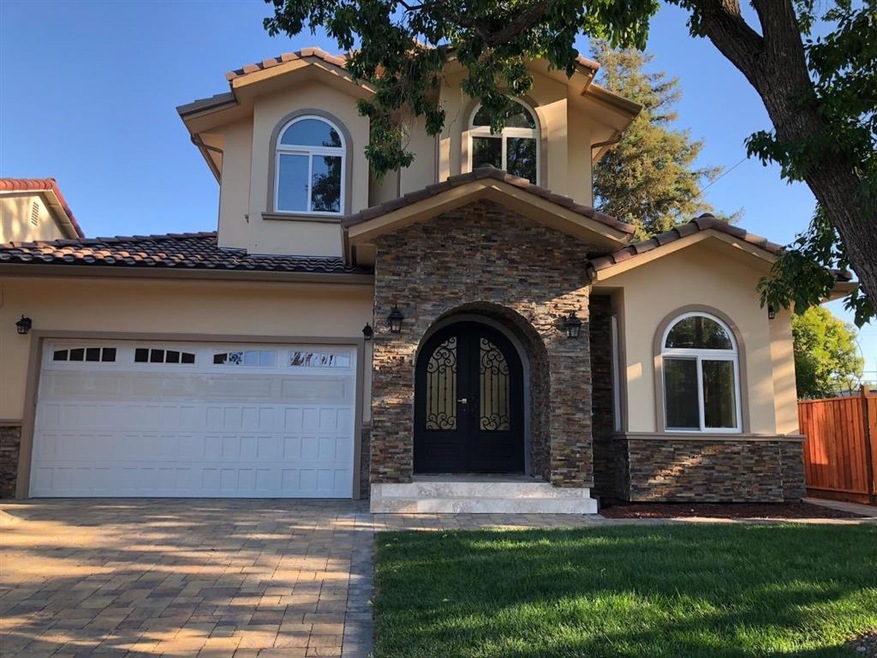
18890 Barnhart Ave Cupertino, CA 95014
Downtown Cupertino NeighborhoodEstimated Value: $3,666,000 - $4,338,000
Highlights
- Newly Remodeled
- Wood Flooring
- High Ceiling
- D. J. Sedgwick Elementary School Rated A-
- Jetted Tub in Primary Bathroom
- Quartz Countertops
About This Home
As of July 2018Brand New Home* Sold Pre-market* Sold before Completion of Construction*This is for record only
Last Agent to Sell the Property
Anson Ip
Maxreal License #01413912 Listed on: 07/06/2018

Last Buyer's Agent
Anson Ip
Maxreal License #01413912 Listed on: 07/06/2018

Home Details
Home Type
- Single Family
Est. Annual Taxes
- $37,165
Year Built
- Built in 2018 | Newly Remodeled
Lot Details
- 5,354 Sq Ft Lot
- North Facing Home
- Fenced
- Sprinkler System
- Mostly Level
- Zoning described as R1
Parking
- 2 Car Garage
Home Design
- Wood Frame Construction
- Tile Roof
- Concrete Perimeter Foundation
Interior Spaces
- 1,991 Sq Ft Home
- 2-Story Property
- High Ceiling
- Fireplace With Gas Starter
- Garden Windows
- Separate Family Room
- Formal Dining Room
- Neighborhood Views
Kitchen
- Eat-In Kitchen
- Built-In Oven
- Gas Cooktop
- Microwave
- Dishwasher
- Kitchen Island
- Quartz Countertops
- Disposal
Flooring
- Wood
- Tile
Bedrooms and Bathrooms
- 4 Bedrooms
- Walk-In Closet
- Remodeled Bathroom
- Dual Sinks
- Jetted Tub in Primary Bathroom
- Bathtub with Shower
- Bathtub Includes Tile Surround
- Walk-in Shower
Laundry
- Laundry in unit
- Washer and Dryer
Outdoor Features
- Balcony
Utilities
- Forced Air Heating and Cooling System
- Vented Exhaust Fan
- Heating System Uses Gas
- Separate Meters
- Individual Gas Meter
Listing and Financial Details
- Assessor Parcel Number 375-33-011
Ownership History
Purchase Details
Purchase Details
Home Financials for this Owner
Home Financials are based on the most recent Mortgage that was taken out on this home.Purchase Details
Home Financials for this Owner
Home Financials are based on the most recent Mortgage that was taken out on this home.Purchase Details
Purchase Details
Home Financials for this Owner
Home Financials are based on the most recent Mortgage that was taken out on this home.Similar Homes in the area
Home Values in the Area
Average Home Value in this Area
Purchase History
| Date | Buyer | Sale Price | Title Company |
|---|---|---|---|
| Yoganandh And Saral Bharathi Revocable Trust | -- | None Listed On Document | |
| Ettiyappan Yoganandh | $2,800,000 | First American Title Co | |
| Rai Niraj | $610,000 | Chicago Title Company | |
| Melconian Artin H | -- | Chicago Title Company | |
| Melconian Artin H | -- | Alliance Title Company |
Mortgage History
| Date | Status | Borrower | Loan Amount |
|---|---|---|---|
| Previous Owner | Ettiyappan Yoganandh | $1,849,000 | |
| Previous Owner | Ettiyappan Yoganandh | $1,895,250 | |
| Previous Owner | Ettiyappan Yoganandh | $2,100,000 | |
| Previous Owner | Rai Niraj | $190,000 | |
| Previous Owner | Rai Niraj | $945,000 | |
| Previous Owner | Rai Niraj | $945,000 | |
| Previous Owner | Rai Niraj | $455,625 | |
| Previous Owner | Melconian Artin H | $265,000 | |
| Previous Owner | Melconian Artin H | $230,000 | |
| Previous Owner | Melconian Artin H | $220,000 | |
| Previous Owner | Melconian Artin H | $180,000 |
Property History
| Date | Event | Price | Change | Sq Ft Price |
|---|---|---|---|---|
| 07/06/2018 07/06/18 | Sold | $2,800,000 | +4.5% | $1,406 / Sq Ft |
| 07/06/2018 07/06/18 | For Sale | $2,680,000 | -- | $1,346 / Sq Ft |
Tax History Compared to Growth
Tax History
| Year | Tax Paid | Tax Assessment Tax Assessment Total Assessment is a certain percentage of the fair market value that is determined by local assessors to be the total taxable value of land and additions on the property. | Land | Improvement |
|---|---|---|---|---|
| 2024 | $37,165 | $3,123,450 | $2,231,037 | $892,413 |
| 2023 | $36,832 | $3,062,207 | $2,187,292 | $874,915 |
| 2022 | $36,174 | $3,002,164 | $2,144,404 | $857,760 |
| 2021 | $33,540 | $2,943,299 | $2,102,357 | $840,942 |
| 2020 | $32,473 | $2,913,120 | $2,080,800 | $832,320 |
| 2019 | $34,585 | $2,856,000 | $2,040,000 | $816,000 |
| 2018 | $9,838 | $746,703 | $538,703 | $208,000 |
| 2017 | $8,923 | $660,174 | $528,141 | $132,033 |
| 2016 | $8,617 | $647,231 | $517,786 | $129,445 |
| 2015 | $8,534 | $637,510 | $510,009 | $127,501 |
| 2014 | $8,288 | $625,023 | $500,019 | $125,004 |
Agents Affiliated with this Home
-

Seller's Agent in 2018
Anson Ip
Maxreal
(408) 221-7887
61 in this area
194 Total Sales
Map
Source: MLSListings
MLS Number: ML81713326
APN: 375-33-011
- 18817 Tuggle Ave
- 10735 Minette Dr
- 10271 Menhart Ln
- 10860 Johnson Ave
- 18844 Arata Way
- 1002 Oaktree Dr
- 938 Ferngrove Dr
- 844 Doyle Rd
- 6087 Bollinger Rd
- 1064 Wunderlich Dr
- 524 S Park Dr
- 529 Park Meadow Ct
- 5589 Ora St
- 5745 Harder St
- 408 Casita Ct
- 689 Springwood Dr
- 1069 Wilmington Ave
- 4910 Borina Dr
- 19503 Stevens Creek Blvd Unit 151
- 19503 Stevens Creek Blvd Unit 320
- 18890 Barnhart Ave
- 18880 Barnhart Ave
- 18900 Barnhart Ave
- 18910 Barnhart Ave
- 18881 Pendergast Ave
- 18870 Barnhart Ave
- 18891 Pendergast Ave
- 18871 Pendergast Ave
- 18901 Pendergast Ave
- 18861 Pendergast Ave
- 18920 Barnhart Ave
- 18860 Barnhart Ave
- 10490 Moretti Dr
- 18881 Barnhart Ave
- 18911 Pendergast Ave
- 18851 Pendergast Ave
- 18871 Barnhart Ave
- 10491 Moretti Dr
- 18930 Barnhart Ave
- 18850 Barnhart Ave
