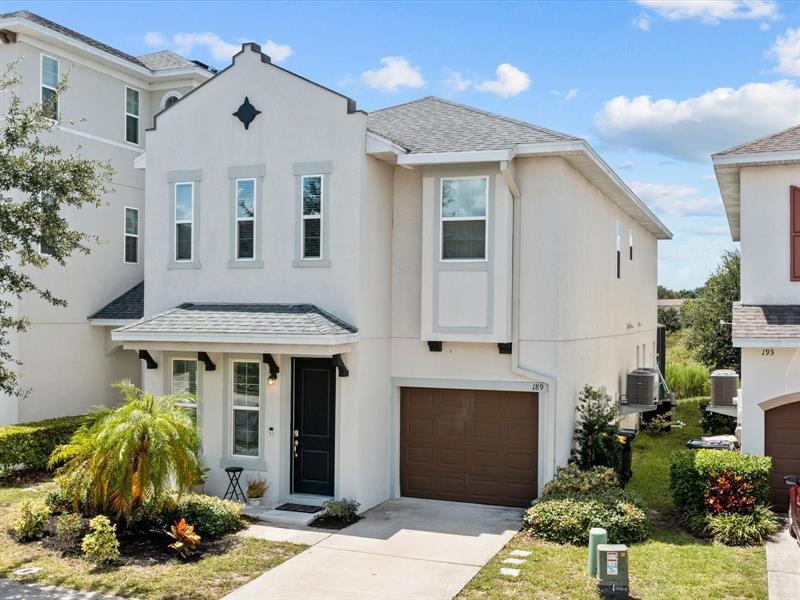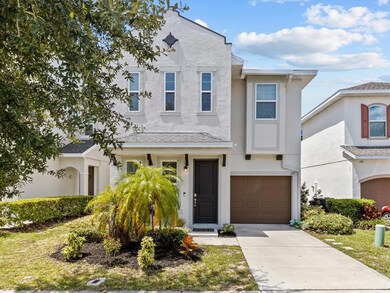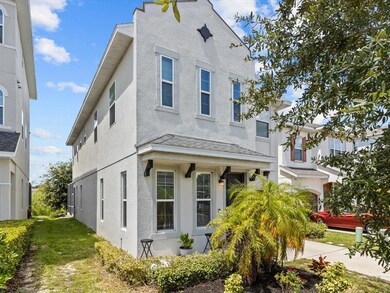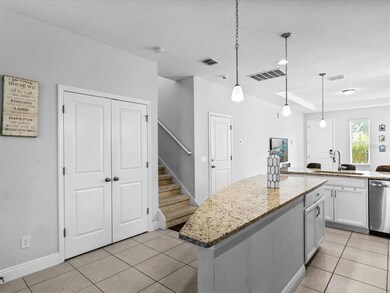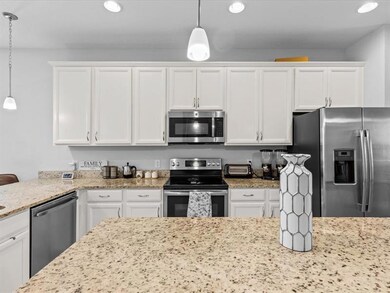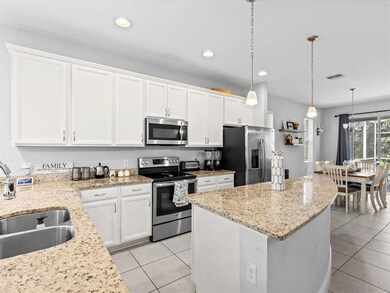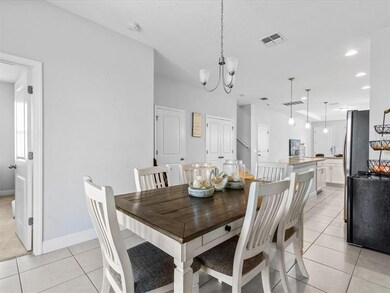
189 Aberdeen St Davenport, FL 33896
Highlights
- Screened Pool
- View of Trees or Woods
- Main Floor Primary Bedroom
- Gated Community
- Open Floorplan
- High Ceiling
About This Home
As of February 2025Beautiful pool home located in the gated community of Chelsea Park of West Haven. This was the original model home and features lots of tastefully done upgrades. This spacious home provides all of the room and privacy you need, with a large 2483 SQ Feet of living space with SIX Bedrooms and 3 FULL and 1 half bathrooms! You will have all the room you need for your family and guests. The home backs up to a relaxing conversation area with a pond and a view of beautiful sunsets. Enjoy the covered patio, take a swim in the heated pool or relax those muscles in the hot and bubbly spa. The extras include ceramic floors, and tray ceilings in the living room and the kitchen has every modern convenience in the stylish stainless steel finish and granite counter with matching stylish stools for those less formal meals. The downstairs master bedroom features a large walk-in closet and ensuite bathroom with a walk-in shower and dual shower heads and granite dual vanities. Upstairs you will find an additional FIVE bedrooms including another master bedroom with an ensuite bathroom. The large laundry closet is located upstairs. The home also boasts energy-saving features. The heat and AC are dual zoned with each floor having its own units! The home is also zoned for short-term rentals, long-term rentals, and vacation rentals. To see more of this beautiful home, schedule your private viewing today.
Home Details
Home Type
- Single Family
Est. Annual Taxes
- $3,953
Year Built
- Built in 2017
Lot Details
- 3,311 Sq Ft Lot
- Near Conservation Area
- East Facing Home
- Irrigation
HOA Fees
- $174 Monthly HOA Fees
Parking
- 1 Car Attached Garage
Property Views
- Pond
- Woods
Home Design
- Bi-Level Home
- Slab Foundation
- Shingle Roof
- Block Exterior
- Stucco
Interior Spaces
- 2,483 Sq Ft Home
- Open Floorplan
- Crown Molding
- High Ceiling
- Ceiling Fan
- Sliding Doors
Kitchen
- Eat-In Kitchen
- Range<<rangeHoodToken>>
- <<microwave>>
- Dishwasher
- Solid Surface Countertops
- Disposal
Flooring
- Carpet
- Ceramic Tile
Bedrooms and Bathrooms
- 6 Bedrooms
- Primary Bedroom on Main
- Primary Bedroom Upstairs
- Walk-In Closet
Pool
- Screened Pool
- In Ground Pool
- In Ground Spa
- Gunite Pool
- Fence Around Pool
Outdoor Features
- Exterior Lighting
- Rain Gutters
Utilities
- Zoned Heating and Cooling
- Heating Available
- Thermostat
- Cable TV Available
Listing and Financial Details
- Down Payment Assistance Available
- Visit Down Payment Resource Website
- Tax Lot 42
- Assessor Parcel Number 27-26-06-701217-000420
Community Details
Overview
- Vesta Property Services West Central Region Association, Phone Number (727) 258-0092
- Chelsea Park Subdivision
- Rental Restrictions
Recreation
- Community Playground
Security
- Gated Community
Ownership History
Purchase Details
Home Financials for this Owner
Home Financials are based on the most recent Mortgage that was taken out on this home.Purchase Details
Home Financials for this Owner
Home Financials are based on the most recent Mortgage that was taken out on this home.Purchase Details
Home Financials for this Owner
Home Financials are based on the most recent Mortgage that was taken out on this home.Purchase Details
Home Financials for this Owner
Home Financials are based on the most recent Mortgage that was taken out on this home.Purchase Details
Similar Homes in Davenport, FL
Home Values in the Area
Average Home Value in this Area
Purchase History
| Date | Type | Sale Price | Title Company |
|---|---|---|---|
| Warranty Deed | $497,000 | Celebration Title Group | |
| Warranty Deed | $497,000 | Celebration Title Group | |
| Warranty Deed | $500,000 | Stewart Title | |
| Warranty Deed | $350,000 | Oliver Title Law | |
| Warranty Deed | $282,500 | Avex Title Llc | |
| Deed | $270,000 | -- |
Mortgage History
| Date | Status | Loan Amount | Loan Type |
|---|---|---|---|
| Open | $397,600 | New Conventional | |
| Closed | $397,600 | New Conventional | |
| Previous Owner | $450,000 | New Conventional | |
| Previous Owner | $343,660 | FHA | |
| Previous Owner | $216,000 | No Value Available |
Property History
| Date | Event | Price | Change | Sq Ft Price |
|---|---|---|---|---|
| 07/21/2025 07/21/25 | For Rent | $2,415 | 0.0% | -- |
| 02/17/2025 02/17/25 | Sold | $497,000 | +0.4% | $200 / Sq Ft |
| 01/06/2025 01/06/25 | For Sale | $494,900 | -0.4% | $199 / Sq Ft |
| 01/05/2025 01/05/25 | Pending | -- | -- | -- |
| 12/31/2024 12/31/24 | Off Market | $497,000 | -- | -- |
| 12/05/2024 12/05/24 | Price Changed | $494,900 | -0.6% | $199 / Sq Ft |
| 10/28/2024 10/28/24 | Price Changed | $497,900 | -0.2% | $201 / Sq Ft |
| 10/14/2024 10/14/24 | Price Changed | $498,900 | -0.2% | $201 / Sq Ft |
| 09/16/2024 09/16/24 | Price Changed | $499,900 | -1.0% | $201 / Sq Ft |
| 08/29/2024 08/29/24 | Price Changed | $504,900 | -0.8% | $203 / Sq Ft |
| 08/02/2024 08/02/24 | Price Changed | $509,000 | -4.0% | $205 / Sq Ft |
| 07/25/2024 07/25/24 | Price Changed | $530,000 | -0.7% | $213 / Sq Ft |
| 07/25/2024 07/25/24 | For Sale | $534,000 | +7.4% | $215 / Sq Ft |
| 07/24/2024 07/24/24 | Off Market | $497,000 | -- | -- |
| 07/13/2024 07/13/24 | Price Changed | $534,000 | -0.2% | $215 / Sq Ft |
| 05/16/2024 05/16/24 | Price Changed | $535,000 | -1.8% | $215 / Sq Ft |
| 04/10/2024 04/10/24 | Price Changed | $545,000 | -0.7% | $219 / Sq Ft |
| 01/27/2024 01/27/24 | For Sale | $549,000 | +9.8% | $221 / Sq Ft |
| 10/14/2022 10/14/22 | Sold | $500,000 | +2.0% | $201 / Sq Ft |
| 09/16/2022 09/16/22 | Pending | -- | -- | -- |
| 08/29/2022 08/29/22 | For Sale | $490,000 | +40.0% | $197 / Sq Ft |
| 04/09/2021 04/09/21 | Sold | $350,000 | -2.0% | $141 / Sq Ft |
| 01/31/2021 01/31/21 | Pending | -- | -- | -- |
| 01/15/2021 01/15/21 | Price Changed | $357,000 | -0.8% | $144 / Sq Ft |
| 12/04/2020 12/04/20 | Price Changed | $360,000 | -1.4% | $145 / Sq Ft |
| 12/04/2020 12/04/20 | For Sale | $365,000 | 0.0% | $147 / Sq Ft |
| 11/08/2020 11/08/20 | Pending | -- | -- | -- |
| 10/23/2020 10/23/20 | For Sale | $365,000 | +29.2% | $147 / Sq Ft |
| 02/14/2018 02/14/18 | Sold | $282,500 | -4.5% | $113 / Sq Ft |
| 01/17/2018 01/17/18 | Pending | -- | -- | -- |
| 09/13/2017 09/13/17 | Price Changed | $295,900 | -12.0% | $119 / Sq Ft |
| 08/19/2017 08/19/17 | For Sale | $336,190 | -- | $135 / Sq Ft |
Tax History Compared to Growth
Tax History
| Year | Tax Paid | Tax Assessment Tax Assessment Total Assessment is a certain percentage of the fair market value that is determined by local assessors to be the total taxable value of land and additions on the property. | Land | Improvement |
|---|---|---|---|---|
| 2023 | $5,110 | $353,137 | $57,000 | $296,137 |
| 2022 | $4,299 | $289,921 | $57,000 | $232,921 |
| 2021 | $3,953 | $252,698 | $57,000 | $195,698 |
| 2020 | $3,900 | $248,374 | $57,000 | $191,374 |
| 2018 | $3,866 | $239,027 | $57,000 | $182,027 |
| 2017 | $973 | $54,000 | $0 | $0 |
Agents Affiliated with this Home
-
Jessica Puma
J
Seller's Agent in 2025
Jessica Puma
KELLER WILLIAMS REALTY AT THE PARKS
(888) 883-8509
28 Total Sales
-
Holly Hudson

Seller Co-Listing Agent in 2025
Holly Hudson
EXP REALTY LLC
(702) 481-7202
46 Total Sales
-
Rafael Ortiz

Buyer's Agent in 2025
Rafael Ortiz
KELLER WILLIAMS LEGACY REALTY
(407) 371-8773
101 Total Sales
-
Sao Lima
S
Seller's Agent in 2022
Sao Lima
DALTON WADE INC
26 Total Sales
-
R
Seller's Agent in 2021
Rocio Flores
-
Michael Crawford

Seller's Agent in 2018
Michael Crawford
COMPASS FLORIDA LLC
(407) 973-9101
103 Total Sales
Map
Source: Stellar MLS
MLS Number: S5072436
APN: 27-26-06-701217-000420
- 178 Aberdeen St
- 149 Aberdeen St
- 242 Aberdeen St
- 246 Aberdeen St
- 665 Longboat Dr
- 661 Longboat Dr
- 709 Longboat Dr
- 993 Suffolk Place
- 2126 Derwent Dr
- 546 Windsor Place
- 922 Suffolk Place
- 547 Windsor Place
- 2094 Derwent Dr
- 2099 Derwent Dr
- 1299 Yorkshire Ct
- 886 Suffolk Place
- 2166 Derwent Dr
- 2170 Derwent Dr
- 2362 Lancashire St
- 901 Dorset Place
