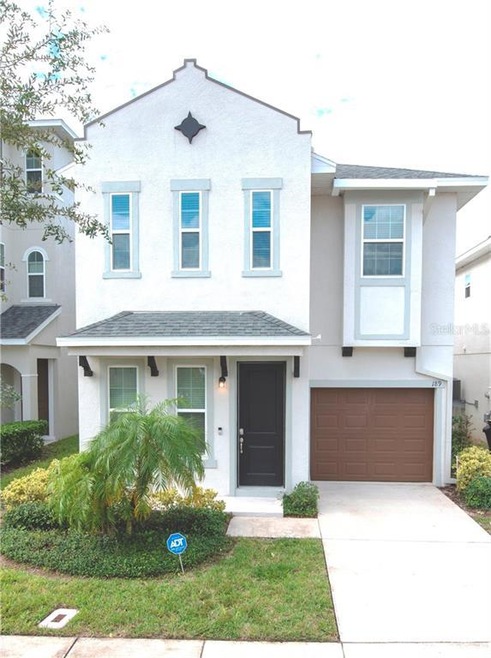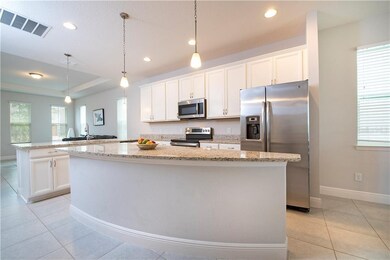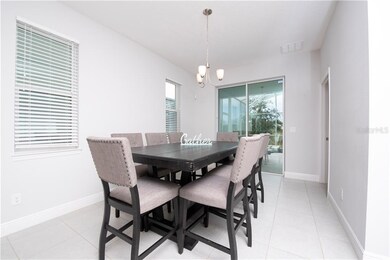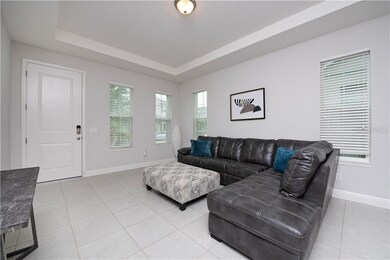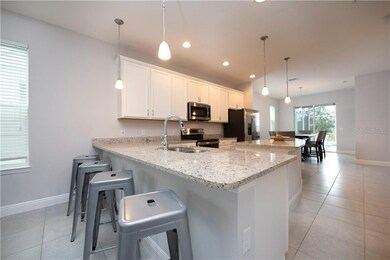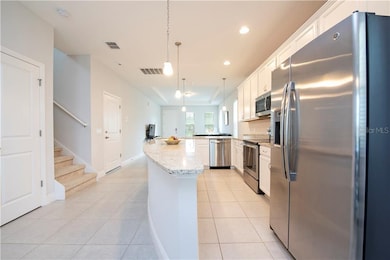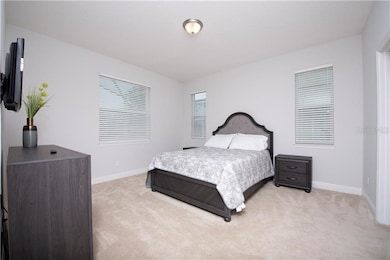
189 Aberdeen St Davenport, FL 33896
Highlights
- Water Views
- Gated Community
- Deck
- Screened Pool
- Open Floorplan
- Wooded Lot
About This Home
As of February 2025Gorgeous pool home located in the gated community of Chelsea Park of West Haven off of Ronald Regan Parkway. This was the original model home with lots of upgrades and extras added by the current owners. The furniture shown has since been removed to make way for your own personal touches. The home backs up to a relaxing conversation area with a pond and a view of beautiful sunsets. Enjoy the covered patio, take a swim in the heated pool or relax those muscles in the hot and bubbly spa. When you enter the home, you will see that the owners have maintained this home in immaculate shape. The first floor living, kitchen and dining have ceramic floors. The living room has a tray ceiling upgrade and the kitchen has every modern convenience in the stylish stainless steel finish. Entertain family, friends and neighbors around the modern style kitchen island. All counters are granite and there is a built in eat at counter with matching stylish stools for those less formal meals. Off of the kitchen is a guest half bath. The dining room is spacious enough for a large dining table which then leads to another upgrade of a built out master bedroom with very generous walk in closet and ensuite bathroom. Here you will find a walk in shower with dual shower heads and granite dual vanities. Head upstairs for FIVE, yes FIVE, additional bedrooms including another master bedroom with ensuite bathroom. The large laundry closet is located upstairs. There is an additional full bathroom. This home boasts energy saving features. The heat and AC is dual zoned. Each floor has their own units! There are plenty of other features to learn about. The home is also zoned for short term rentals, long term rentals and vacation rentals. Come and take a look at this breathtaking beauty.
Last Agent to Sell the Property
Rocio Flores
License #3247770 Listed on: 10/23/2020
Home Details
Home Type
- Single Family
Est. Annual Taxes
- $3,900
Year Built
- Built in 2017
Lot Details
- 3,334 Sq Ft Lot
- Near Conservation Area
- East Facing Home
- Native Plants
- Wooded Lot
HOA Fees
- $59 Monthly HOA Fees
Parking
- 1 Car Attached Garage
- Ground Level Parking
- Garage Door Opener
- Driveway
- On-Street Parking
Property Views
- Water
- Woods
- Pool
Home Design
- Slab Foundation
- Shingle Roof
- Block Exterior
Interior Spaces
- 2,483 Sq Ft Home
- 2-Story Property
- Open Floorplan
- Furnished or left unfurnished upon request
- Crown Molding
- Tray Ceiling
- High Ceiling
- Window Treatments
- Sliding Doors
Kitchen
- Eat-In Kitchen
- Range<<rangeHoodToken>>
- <<microwave>>
- Dishwasher
- Solid Surface Countertops
Flooring
- Carpet
- Ceramic Tile
Bedrooms and Bathrooms
- 6 Bedrooms
- Walk-In Closet
- Low Flow Plumbing Fixtures
Laundry
- Laundry on upper level
- Dryer
- Washer
Home Security
- Security System Owned
- Fire and Smoke Detector
Eco-Friendly Details
- Energy Monitoring System
- Smoke Free Home
- Reclaimed Water Irrigation System
Pool
- Screened Pool
- Heated In Ground Pool
- Heated Spa
- In Ground Spa
- Gunite Pool
- Fence Around Pool
- Pool Deck
- Child Gate Fence
- Pool Lighting
Outdoor Features
- Deck
- Covered patio or porch
- Exterior Lighting
- Rain Gutters
Utilities
- Forced Air Zoned Heating and Cooling System
- Thermostat
- Underground Utilities
- Gas Water Heater
Listing and Financial Details
- Tax Lot 42
- Assessor Parcel Number 27-26-06-701217-000420
Community Details
Overview
- West Haven Homeowner's Association Inc. Association
- Built by Avex Homes
- Chelsea Park Subdivision
- Association Approval Required
Recreation
- Community Playground
Security
- Gated Community
Ownership History
Purchase Details
Home Financials for this Owner
Home Financials are based on the most recent Mortgage that was taken out on this home.Purchase Details
Home Financials for this Owner
Home Financials are based on the most recent Mortgage that was taken out on this home.Purchase Details
Home Financials for this Owner
Home Financials are based on the most recent Mortgage that was taken out on this home.Purchase Details
Home Financials for this Owner
Home Financials are based on the most recent Mortgage that was taken out on this home.Purchase Details
Similar Homes in Davenport, FL
Home Values in the Area
Average Home Value in this Area
Purchase History
| Date | Type | Sale Price | Title Company |
|---|---|---|---|
| Warranty Deed | $497,000 | Celebration Title Group | |
| Warranty Deed | $497,000 | Celebration Title Group | |
| Warranty Deed | $500,000 | Stewart Title | |
| Warranty Deed | $350,000 | Oliver Title Law | |
| Warranty Deed | $282,500 | Avex Title Llc | |
| Deed | $270,000 | -- |
Mortgage History
| Date | Status | Loan Amount | Loan Type |
|---|---|---|---|
| Open | $397,600 | New Conventional | |
| Closed | $397,600 | New Conventional | |
| Previous Owner | $450,000 | New Conventional | |
| Previous Owner | $343,660 | FHA | |
| Previous Owner | $216,000 | No Value Available |
Property History
| Date | Event | Price | Change | Sq Ft Price |
|---|---|---|---|---|
| 07/21/2025 07/21/25 | For Rent | $2,415 | 0.0% | -- |
| 02/17/2025 02/17/25 | Sold | $497,000 | +0.4% | $200 / Sq Ft |
| 01/06/2025 01/06/25 | For Sale | $494,900 | -0.4% | $199 / Sq Ft |
| 01/05/2025 01/05/25 | Pending | -- | -- | -- |
| 12/31/2024 12/31/24 | Off Market | $497,000 | -- | -- |
| 12/05/2024 12/05/24 | Price Changed | $494,900 | -0.6% | $199 / Sq Ft |
| 10/28/2024 10/28/24 | Price Changed | $497,900 | -0.2% | $201 / Sq Ft |
| 10/14/2024 10/14/24 | Price Changed | $498,900 | -0.2% | $201 / Sq Ft |
| 09/16/2024 09/16/24 | Price Changed | $499,900 | -1.0% | $201 / Sq Ft |
| 08/29/2024 08/29/24 | Price Changed | $504,900 | -0.8% | $203 / Sq Ft |
| 08/02/2024 08/02/24 | Price Changed | $509,000 | -4.0% | $205 / Sq Ft |
| 07/25/2024 07/25/24 | Price Changed | $530,000 | -0.7% | $213 / Sq Ft |
| 07/25/2024 07/25/24 | For Sale | $534,000 | +7.4% | $215 / Sq Ft |
| 07/24/2024 07/24/24 | Off Market | $497,000 | -- | -- |
| 07/13/2024 07/13/24 | Price Changed | $534,000 | -0.2% | $215 / Sq Ft |
| 05/16/2024 05/16/24 | Price Changed | $535,000 | -1.8% | $215 / Sq Ft |
| 04/10/2024 04/10/24 | Price Changed | $545,000 | -0.7% | $219 / Sq Ft |
| 01/27/2024 01/27/24 | For Sale | $549,000 | +9.8% | $221 / Sq Ft |
| 10/14/2022 10/14/22 | Sold | $500,000 | +2.0% | $201 / Sq Ft |
| 09/16/2022 09/16/22 | Pending | -- | -- | -- |
| 08/29/2022 08/29/22 | For Sale | $490,000 | +40.0% | $197 / Sq Ft |
| 04/09/2021 04/09/21 | Sold | $350,000 | -2.0% | $141 / Sq Ft |
| 01/31/2021 01/31/21 | Pending | -- | -- | -- |
| 01/15/2021 01/15/21 | Price Changed | $357,000 | -0.8% | $144 / Sq Ft |
| 12/04/2020 12/04/20 | Price Changed | $360,000 | -1.4% | $145 / Sq Ft |
| 12/04/2020 12/04/20 | For Sale | $365,000 | 0.0% | $147 / Sq Ft |
| 11/08/2020 11/08/20 | Pending | -- | -- | -- |
| 10/23/2020 10/23/20 | For Sale | $365,000 | +29.2% | $147 / Sq Ft |
| 02/14/2018 02/14/18 | Sold | $282,500 | -4.5% | $113 / Sq Ft |
| 01/17/2018 01/17/18 | Pending | -- | -- | -- |
| 09/13/2017 09/13/17 | Price Changed | $295,900 | -12.0% | $119 / Sq Ft |
| 08/19/2017 08/19/17 | For Sale | $336,190 | -- | $135 / Sq Ft |
Tax History Compared to Growth
Tax History
| Year | Tax Paid | Tax Assessment Tax Assessment Total Assessment is a certain percentage of the fair market value that is determined by local assessors to be the total taxable value of land and additions on the property. | Land | Improvement |
|---|---|---|---|---|
| 2023 | $5,110 | $353,137 | $57,000 | $296,137 |
| 2022 | $4,299 | $289,921 | $57,000 | $232,921 |
| 2021 | $3,953 | $252,698 | $57,000 | $195,698 |
| 2020 | $3,900 | $248,374 | $57,000 | $191,374 |
| 2018 | $3,866 | $239,027 | $57,000 | $182,027 |
| 2017 | $973 | $54,000 | $0 | $0 |
Agents Affiliated with this Home
-
Jessica Puma
J
Seller's Agent in 2025
Jessica Puma
KELLER WILLIAMS REALTY AT THE PARKS
(888) 883-8509
28 Total Sales
-
Holly Hudson

Seller Co-Listing Agent in 2025
Holly Hudson
EXP REALTY LLC
(702) 481-7202
46 Total Sales
-
Rafael Ortiz

Buyer's Agent in 2025
Rafael Ortiz
KELLER WILLIAMS LEGACY REALTY
(407) 371-8773
101 Total Sales
-
Sao Lima
S
Seller's Agent in 2022
Sao Lima
DALTON WADE INC
26 Total Sales
-
R
Seller's Agent in 2021
Rocio Flores
-
Michael Crawford

Seller's Agent in 2018
Michael Crawford
COMPASS FLORIDA LLC
(407) 973-9101
103 Total Sales
Map
Source: Stellar MLS
MLS Number: S5041679
APN: 27-26-06-701217-000420
- 178 Aberdeen St
- 149 Aberdeen St
- 242 Aberdeen St
- 246 Aberdeen St
- 665 Longboat Dr
- 661 Longboat Dr
- 709 Longboat Dr
- 993 Suffolk Place
- 2126 Derwent Dr
- 546 Windsor Place
- 922 Suffolk Place
- 547 Windsor Place
- 2094 Derwent Dr
- 2099 Derwent Dr
- 1299 Yorkshire Ct
- 886 Suffolk Place
- 2166 Derwent Dr
- 2170 Derwent Dr
- 2362 Lancashire St
- 901 Dorset Place
