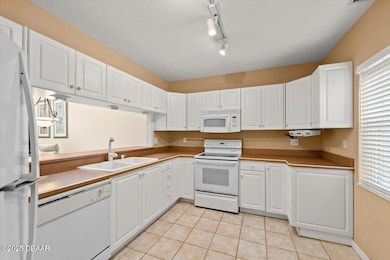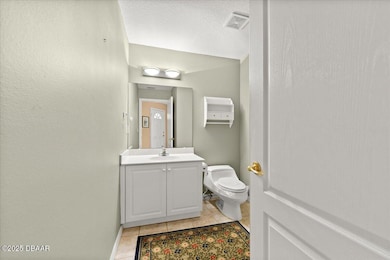
189 Arborvue Trail Ormond Beach, FL 32174
Lakevue NeighborhoodEstimated payment $1,941/month
Highlights
- Open Floorplan
- Vaulted Ceiling
- Bonus Room
- Clubhouse
- Traditional Architecture
- Screened Porch
About This Home
Spacious Townhome in the Heart of Ormond Beach! Welcome to this beautifully designed 3-bedroom, 2.5-bath, 2-car garage townhome offering over 1,800 square feet of comfortable living space. Ideally located in the heart of Ormond Beach, this two-story home combines convenience with style. Step inside to discover a bright and open floor plan featuring soaring ceilings and a spacious living/dining room combo. The kitchen offers ample cabinet and counter space, along with a convenient pass-through window to the dining area—ideal for entertaining. The primary suite is located on the first floor, providing privacy and ease of access, and includes a walk-in closet and private en-suite bath. Upstairs, a versatile loft area overlooks the main living space, perfect for a home office or reading nook. Two additional bedrooms and a full bath complete the second floor. Relax outdoors on your screened-in patio overlooking a tranquil wooded area—a peaceful place to unwind. The community features a lake and sparkling pool for residents to enjoy. Don't miss this opportunity to own a low-maintenance home in one of Ormond Beach's most desirable locationsclose to shopping, restaurants, parks, and top-rated schools. Square footage received from tax rolls. All information recorded in the MLS intended to be accurate but cannot be guaranteed.
Property Details
Home Type
- Multi-Family
Est. Annual Taxes
- $3,909
Year Built
- Built in 1999
HOA Fees
Parking
- 2 Car Attached Garage
- Off-Street Parking
Home Design
- Traditional Architecture
- Property Attached
- Shingle Roof
- Concrete Block And Stucco Construction
Interior Spaces
- 1,835 Sq Ft Home
- 2-Story Property
- Open Floorplan
- Vaulted Ceiling
- Ceiling Fan
- Living Room
- Bonus Room
- Screened Porch
- Laundry in unit
Kitchen
- Electric Range
- Microwave
- Dishwasher
Flooring
- Carpet
- Tile
Bedrooms and Bathrooms
- 3 Bedrooms
- Walk-In Closet
Utilities
- Central Heating and Cooling System
- Cable TV Available
Additional Features
- Non-Toxic Pest Control
- Screened Patio
- 2,718 Sq Ft Lot
Listing and Financial Details
- Assessor Parcel Number 4216-05-00-0380
Community Details
Overview
- Association fees include ground maintenance, maintenance structure, pest control
- Lakebridge Property Owners Association
- Lakevue Subdivision
- On-Site Maintenance
Amenities
- Clubhouse
Recreation
- Community Pool
Map
Home Values in the Area
Average Home Value in this Area
Tax History
| Year | Tax Paid | Tax Assessment Tax Assessment Total Assessment is a certain percentage of the fair market value that is determined by local assessors to be the total taxable value of land and additions on the property. | Land | Improvement |
|---|---|---|---|---|
| 2026 | $4,363 | $266,632 | $31,500 | $235,132 |
| 2025 | $4,363 | $266,632 | $31,500 | $235,132 |
| 2024 | $3,652 | $268,958 | $31,500 | $237,458 |
| 2023 | $3,652 | $257,245 | $31,500 | $225,745 |
| 2022 | $3,313 | $229,992 | $31,500 | $198,492 |
| 2021 | $3,022 | $172,940 | $16,275 | $156,665 |
| 2020 | $2,744 | $156,600 | $16,275 | $140,325 |
| 2019 | $2,637 | $162,271 | $18,900 | $143,371 |
| 2018 | $2,469 | $148,267 | $15,750 | $132,517 |
| 2017 | $2,229 | $116,861 | $7,350 | $109,511 |
| 2016 | $2,278 | $121,999 | $0 | $0 |
| 2015 | $2,127 | $106,939 | $0 | $0 |
| 2014 | $1,901 | $92,095 | $0 | $0 |
Property History
| Date | Event | Price | List to Sale | Price per Sq Ft |
|---|---|---|---|---|
| 08/14/2025 08/14/25 | Price Changed | $259,500 | -10.5% | $141 / Sq Ft |
| 06/28/2025 06/28/25 | For Sale | $289,900 | -- | $158 / Sq Ft |
Purchase History
| Date | Type | Sale Price | Title Company |
|---|---|---|---|
| Quit Claim Deed | -- | -- | |
| Warranty Deed | $118,800 | -- | |
| Quit Claim Deed | -- | -- | |
| Deed | $800 | -- |
About the Listing Agent

Buzzy Porter is the Co-Owner of Realty Pros Assured, the leading brokerage in the area. His expertise and leadership have contributed to helping maintain the brokerage’s prestigious status and its commitment to providing unparalleled service to clients. Buzzy is part of a team of over 250 real estate professionals that specialize in Ormond Beach and the Greater Daytona Beach area. Realty Pros currently has five offices, including the corporate office at 900 West Granada Blvd, and has been the
Buzzy's Other Listings
Source: Daytona Beach Area Association of REALTORS®
MLS Number: 1215077
APN: 4216-05-00-0380
- 133 Nature Trail
- 29 Oakwood Park
- 3 Glen Arbor
- 18 Tomoka Meadows Blvd
- 32 Manderley Ln
- 15 Carrington Ln
- 1 Tomoka Oaks Blvd Unit 135
- 1 Tomoka Oaks Blvd Unit 116
- 1 Tomoka Oaks Blvd Unit 112
- 16 Manderley Ln
- 24 Tomoka Oaks Blvd
- 640 N Nova Rd Unit 117
- 640 N Nova Rd Unit 504
- 640 N Nova Rd Unit 409
- 640 N Nova Rd Unit 114
- 640 N Nova Rd Unit 115
- 640 N Nova Rd Unit 213
- 4 Stone Quarry Trail
- 4 Fox Run Trail
- 330 Timberline Trail
- 26 Arbor Lake Park
- 9 Lakewood Park Dr
- 875 Wilmette Ave
- 420 Lakebridge Plaza Dr
- 11 Autumnwood Trail
- 500 Shadow Lakes Blvd
- 43 N Center St
- 117 Cuadro Place
- 18 Mayfield Terrace
- 579 Mcintosh Rd
- 51 Brookwood Dr
- 8 Fernwood Trail
- 290 S Old Kings Rd
- 1088 W Granada Blvd
- 909 Brookside Dr
- 196 Gamble Ave
- 1316 Wandering Oaks Dr
- 1 Arrowhead Dr
- 12 Ocean Pines Dr
- 11 Fernmeadow Ln






