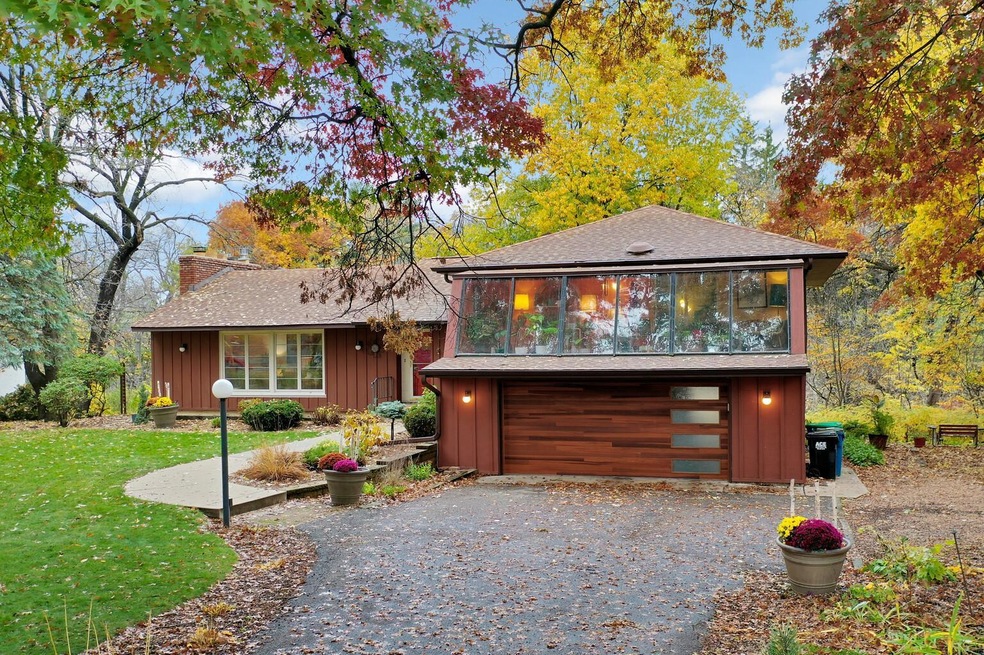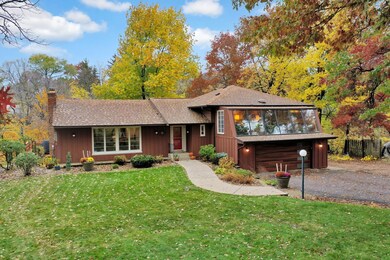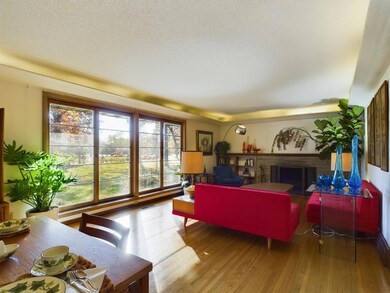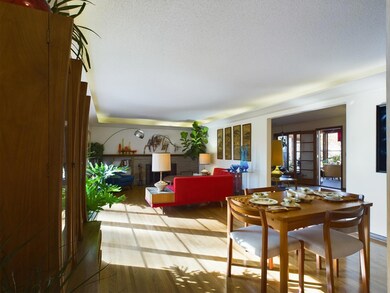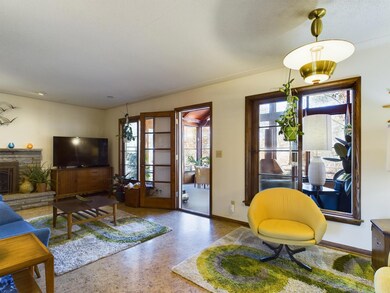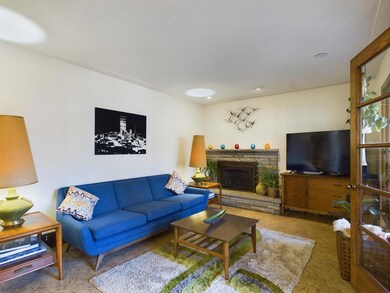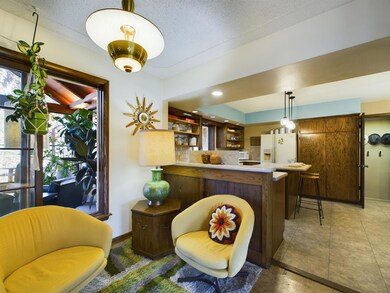
189 Logan Pkwy NE Minneapolis, MN 55432
Logan Park NeighborhoodEstimated Value: $432,478 - $456,000
Highlights
- Home fronts a creek
- Family Room with Fireplace
- No HOA
- Deck
- Recreation Room
- The kitchen features windows
About This Home
As of January 2024Welcome to this incredible Mid-Century Modern multi-level home situated on over half an acre of wooded land and Glen Creek. This home boasts 3 bedrooms, 4 bathrooms and a 2 car garage. Hardwood Floor. Vaulted Ceilings. 2 decks and a large 3 Season porch. 2 fireplaces on the main floor. Open kitchen with center island. Primary bedroom features a walk-in closet, bathroom with separate whirlpool tub and shower and a Solarium that overlooks Logan Park. 3 Bedrooms on one floor. Walk out lower level features a family room, wet bar, workshop, and tons of storage. This home has 2 HVAC systems. Don’t miss the floor plan and 3-D tour!
Last Agent to Sell the Property
Keller Williams Premier Realty Listed on: 11/03/2023

Home Details
Home Type
- Single Family
Est. Annual Taxes
- $4,958
Year Built
- Built in 1955
Lot Details
- 0.63 Acre Lot
- Lot Dimensions are 97x241x144x215
- Home fronts a creek
Parking
- 2 Car Attached Garage
- Insulated Garage
- Garage Door Opener
Home Design
- Split Level Home
Interior Spaces
- Wood Burning Fireplace
- Family Room with Fireplace
- 2 Fireplaces
- Living Room with Fireplace
- Recreation Room
Kitchen
- Range
- Dishwasher
- Disposal
- The kitchen features windows
Bedrooms and Bathrooms
- 3 Bedrooms
Laundry
- Dryer
- Washer
Finished Basement
- Walk-Out Basement
- Basement Fills Entire Space Under The House
- Natural lighting in basement
Outdoor Features
- Deck
- Porch
Utilities
- Forced Air Heating and Cooling System
Community Details
- No Home Owners Association
- Oak Creek Add Subdivision
Listing and Financial Details
- Assessor Parcel Number 103024130032
Ownership History
Purchase Details
Home Financials for this Owner
Home Financials are based on the most recent Mortgage that was taken out on this home.Purchase Details
Home Financials for this Owner
Home Financials are based on the most recent Mortgage that was taken out on this home.Purchase Details
Similar Homes in Minneapolis, MN
Home Values in the Area
Average Home Value in this Area
Purchase History
| Date | Buyer | Sale Price | Title Company |
|---|---|---|---|
| Boelter Phillip | -- | None Available | |
| Cdsmart Llc | $330,000 | Ancona Title & Escrow | |
| Lange Judith A | -- | None Available |
Mortgage History
| Date | Status | Borrower | Loan Amount |
|---|---|---|---|
| Open | Boelter Phillip | $327,956 | |
| Closed | Boelter Phillip | $330,433 | |
| Previous Owner | Cdsmart Llc | $264,000 |
Property History
| Date | Event | Price | Change | Sq Ft Price |
|---|---|---|---|---|
| 01/03/2024 01/03/24 | Sold | $437,450 | +2.9% | $179 / Sq Ft |
| 12/07/2023 12/07/23 | Pending | -- | -- | -- |
| 11/15/2023 11/15/23 | For Sale | $425,000 | -- | $174 / Sq Ft |
Tax History Compared to Growth
Tax History
| Year | Tax Paid | Tax Assessment Tax Assessment Total Assessment is a certain percentage of the fair market value that is determined by local assessors to be the total taxable value of land and additions on the property. | Land | Improvement |
|---|---|---|---|---|
| 2025 | $5,755 | $413,800 | $131,300 | $282,500 |
| 2024 | $5,755 | $404,600 | $120,800 | $283,800 |
| 2023 | $5,288 | $407,400 | $115,000 | $292,400 |
| 2022 | $4,958 | $422,500 | $115,000 | $307,500 |
| 2021 | $4,721 | $339,000 | $87,500 | $251,500 |
| 2020 | $4,930 | $327,200 | $87,500 | $239,700 |
| 2019 | $4,594 | $316,700 | $80,400 | $236,300 |
| 2018 | $4,470 | $293,700 | $0 | $0 |
| 2017 | $4,062 | $275,600 | $0 | $0 |
| 2016 | $3,525 | $213,000 | $0 | $0 |
| 2015 | $3,591 | $213,000 | $55,400 | $157,600 |
| 2014 | -- | $205,400 | $65,900 | $139,500 |
Agents Affiliated with this Home
-
Anthony Cardinal

Seller's Agent in 2024
Anthony Cardinal
Keller Williams Premier Realty
(763) 232-3827
1 in this area
69 Total Sales
-
Kane Loukas

Buyer's Agent in 2024
Kane Loukas
Wellspring Real Estate LLC
(917) 583-4948
1 in this area
53 Total Sales
Map
Source: NorthstarMLS
MLS Number: 6452040
APN: 10-30-24-13-0032
- 180 Talmadge Way NE
- 7234 E River Rd
- 7601 Alden Way NE
- 7673 E River Rd
- 106 77th Way NE
- 8200 Riverview Ln
- 7808 Sunkist Blvd
- 185 Craigbrook Way NE
- 194 Pearson Way NE
- 6957 Hickory Dr NE
- xxxxx Pearson Way NE
- 8249 W River Rd
- 517 Pearson Pkwy
- 404 Locke Pointe Dr NE
- 7733 Fairfield Rd
- 25 67th Way NE
- XXXX University Ave NE
- 924 81st Ave N
- 8448 Fairfield Rd
- 7919 Broad Ave NE
- 189 Logan Pkwy NE
- 235 Logan Pkwy NE
- 175 Logan Pkwy NE
- 211 Logan Pkwy NE
- 159 Logan Pkwy NE
- 148 Talmadge Way NE
- 150 Talmadge Way NE
- 219 Logan Pkwy NE
- 144 Talmadge Way NE
- 309 Logan Pkwy NE
- 140 Talmadge Way NE
- 145 Logan Pkwy NE
- 160 Talmadge Way NE
- 151 Glen Creek Rd NE
- 129 Logan Pkwy NE
- 130 Talmadge Way NE
- 323 Logan Pkwy NE
- 115 Logan Pkwy NE
- 148 Glen Creek Rd NE
- 168 Talmadge Way NE
