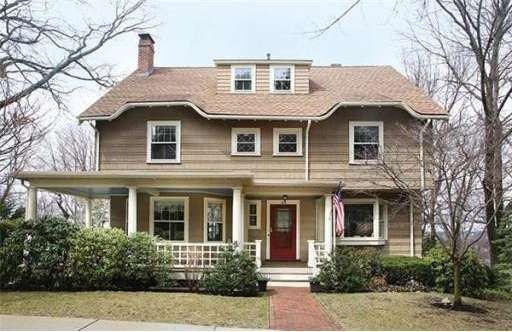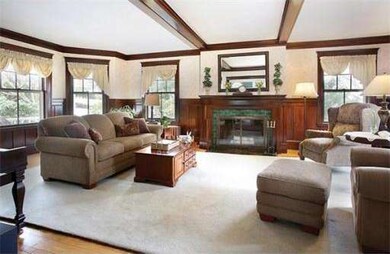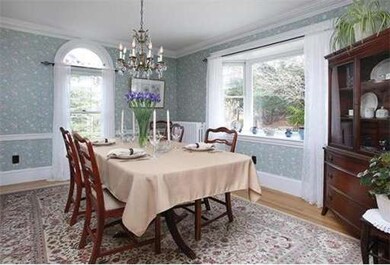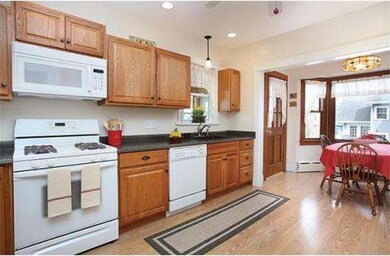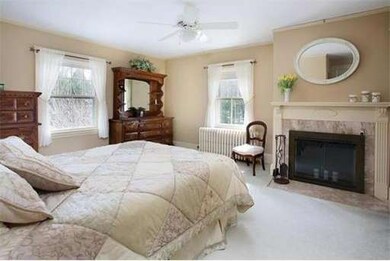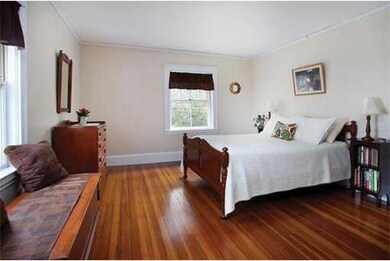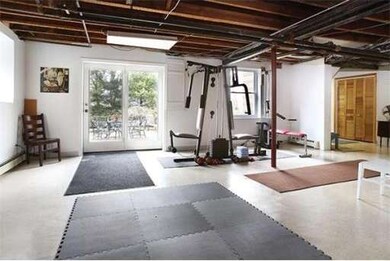
189 Mount Vernon St West Newton, MA 02465
West Newton NeighborhoodAbout This Home
As of March 2018Sited on an 11,882 square foot lot, this six-bedroom three and a half bathroom Colonial home offers 2,998 square feet of living space on three levels. The first floor boasts a front-to-back living room with fireplace, updated kitchen with sun room access and a separate dining room. The second floor offers four nice sized bedrooms, including a master suite with fireplace, walk-in-closet and master bathroom, and a family bathroom. The third floor has two additional bedrooms, an office and another full bathroom. Other highlights include a detached two-car garage with a basement underneath, partially finished walk-out lower level, nicely landscaped yard with patio and wood floors throughout. This home is located close to public transportation, shops and restaurants and highway access.
Last Agent to Sell the Property
Buzz Birnbaum
Hammond Residential Real Estate Listed on: 04/09/2014

Home Details
Home Type
Single Family
Est. Annual Taxes
$19,487
Year Built
1913
Lot Details
0
Listing Details
- Lot Description: Paved Drive
- Special Features: None
- Property Sub Type: Detached
- Year Built: 1913
Interior Features
- Has Basement: Yes
- Fireplaces: 2
- Primary Bathroom: Yes
- Number of Rooms: 10
- Amenities: Public Transportation, Shopping, Highway Access
- Electric: 100 Amps
- Flooring: Wood, Tile, Vinyl, Wall to Wall Carpet, Laminate
- Interior Amenities: Security System
- Basement: Full, Partially Finished, Walk Out
- Bedroom 2: Second Floor, 11X12
- Bedroom 3: Second Floor, 11X12
- Bedroom 4: Second Floor, 13X13
- Bedroom 5: Third Floor, 10X16
- Bathroom #1: First Floor
- Bathroom #2: Second Floor
- Bathroom #3: Second Floor
- Kitchen: First Floor, 14X11
- Living Room: First Floor, 16X25
- Master Bedroom: Second Floor, 14X15
- Master Bedroom Description: Fireplace, Ceiling Fan(s), Closet - Walk-in, Flooring - Wall to Wall Carpet
- Dining Room: First Floor, 14X14
Exterior Features
- Frontage: 100
- Construction: Frame
- Exterior: Shingles
- Exterior Features: Porch, Porch - Enclosed, Patio, Sprinkler System
- Foundation: Fieldstone
Garage/Parking
- Garage Parking: Detached, Garage Door Opener, Storage
- Garage Spaces: 2
- Parking: Off-Street
- Parking Spaces: 3
Utilities
- Heat Zones: 3
- Hot Water: Natural Gas
- Utility Connections: for Gas Range, for Gas Dryer, Washer Hookup, Icemaker Connection
Condo/Co-op/Association
- HOA: No
Ownership History
Purchase Details
Home Financials for this Owner
Home Financials are based on the most recent Mortgage that was taken out on this home.Purchase Details
Home Financials for this Owner
Home Financials are based on the most recent Mortgage that was taken out on this home.Purchase Details
Similar Homes in West Newton, MA
Home Values in the Area
Average Home Value in this Area
Purchase History
| Date | Type | Sale Price | Title Company |
|---|---|---|---|
| Not Resolvable | $1,695,000 | -- | |
| Not Resolvable | $1,234,000 | -- | |
| Deed | $369,000 | -- |
Mortgage History
| Date | Status | Loan Amount | Loan Type |
|---|---|---|---|
| Open | $1,356,000 | Unknown | |
| Previous Owner | $910,000 | Purchase Money Mortgage | |
| Previous Owner | $230,000 | No Value Available | |
| Previous Owner | $375,000 | No Value Available | |
| Previous Owner | $100,000 | No Value Available | |
| Previous Owner | $50,000 | No Value Available | |
| Previous Owner | $287,000 | No Value Available | |
| Previous Owner | $287,000 | No Value Available |
Property History
| Date | Event | Price | Change | Sq Ft Price |
|---|---|---|---|---|
| 03/26/2018 03/26/18 | Sold | $1,695,000 | 0.0% | $410 / Sq Ft |
| 02/16/2018 02/16/18 | Pending | -- | -- | -- |
| 02/07/2018 02/07/18 | For Sale | $1,695,000 | +37.4% | $410 / Sq Ft |
| 08/07/2014 08/07/14 | Sold | $1,234,000 | -5.0% | $412 / Sq Ft |
| 06/10/2014 06/10/14 | Pending | -- | -- | -- |
| 05/28/2014 05/28/14 | Price Changed | $1,299,000 | -1.5% | $433 / Sq Ft |
| 05/06/2014 05/06/14 | Price Changed | $1,319,000 | -5.4% | $440 / Sq Ft |
| 04/09/2014 04/09/14 | For Sale | $1,395,000 | -- | $465 / Sq Ft |
Tax History Compared to Growth
Tax History
| Year | Tax Paid | Tax Assessment Tax Assessment Total Assessment is a certain percentage of the fair market value that is determined by local assessors to be the total taxable value of land and additions on the property. | Land | Improvement |
|---|---|---|---|---|
| 2025 | $19,487 | $1,988,500 | $1,149,200 | $839,300 |
| 2024 | $18,843 | $1,930,600 | $1,115,700 | $814,900 |
| 2023 | $18,062 | $1,774,300 | $865,600 | $908,700 |
| 2022 | $17,283 | $1,642,900 | $801,500 | $841,400 |
| 2021 | $16,677 | $1,549,900 | $756,100 | $793,800 |
| 2020 | $1,916 | $1,549,900 | $756,100 | $793,800 |
| 2019 | $5,224 | $1,504,800 | $734,100 | $770,700 |
| 2018 | $4,733 | $1,286,400 | $666,800 | $619,600 |
| 2017 | $13,495 | $1,213,600 | $629,100 | $584,500 |
| 2016 | $12,907 | $1,134,200 | $587,900 | $546,300 |
| 2015 | $10,212 | $879,600 | $508,500 | $371,100 |
Agents Affiliated with this Home
-
Kennedy Lynch Gold Team

Seller's Agent in 2018
Kennedy Lynch Gold Team
Hammond Residential Real Estate
(617) 699-3564
17 in this area
193 Total Sales
-
B
Seller's Agent in 2014
Buzz Birnbaum
Hammond Residential Real Estate
Map
Source: MLS Property Information Network (MLS PIN)
MLS Number: 71657943
APN: NEWT-000031-000002-000002
- 27 Cross St Unit A
- 326 Austin St
- 55 Hillside Ave
- 893 Watertown St
- 20 Birch Hill Rd
- 967-979 Washington St
- 90 Highland Ave
- 70 Walker St Unit 2
- 935 Washington St Unit 8
- 27 Fairway Dr
- 43 Walker St
- 911 Washington St
- 30 Walker St
- 50 Crestwood Rd
- 56 & 70 Bigelow Rd
- 56 Bigelow Rd
- 103 Randlett Park
- 12 Inis Cir
- 70 Bigelow Rd
- 99 Fairway Dr
