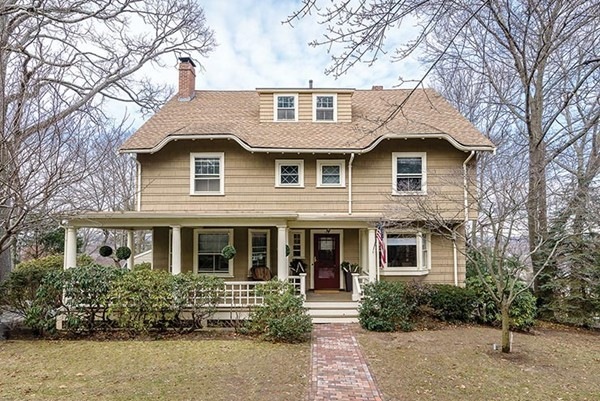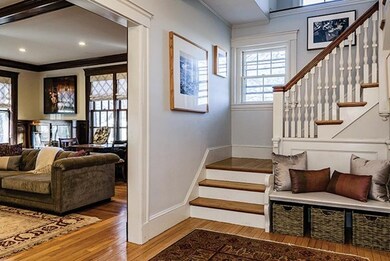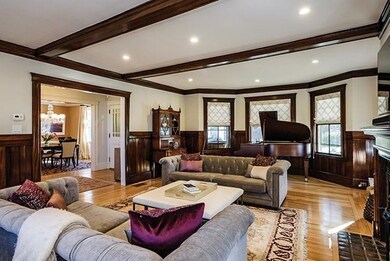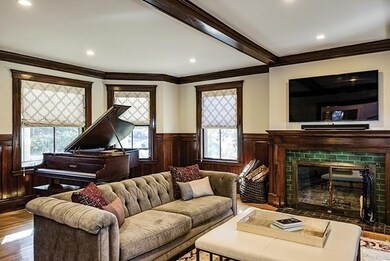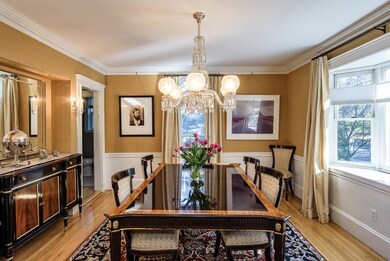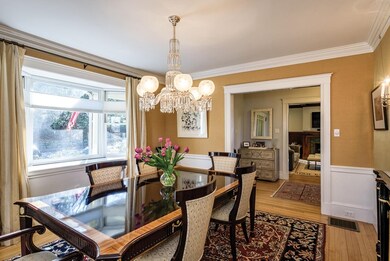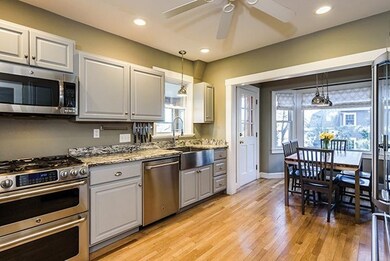
189 Mount Vernon St West Newton, MA 02465
West Newton NeighborhoodHighlights
- Wood Flooring
- Enclosed patio or porch
- Forced Air Heating and Cooling System
- Cabot Elementary School Rated A
- Security Service
About This Home
As of March 2018Stunning, renovated 6 bedroom, 3 full & 2 half bathroom residence in highly sought after neighborhood. With striking curb appeal, this home is filled with an abundance of natural light, high ceilings & exquisite detail. From the gracious entry foyer with elegant turned staircase, enter into the entertainment sized living room with wood burning fireplace, beamed ceiling & beautiful wainscoting. The dining room has a bay window & leads into the eat in kitchen which has granite counters, stainless appliances, a huge pantry closet & access to a sunroom. The 2nd level has 4 nicely proportioned bedrooms, including a master suite with fireplace, & a beautifully renovated bath. The 3d level has 2 additional bedrooms, renovated full bathroom & an office. The fantastic walk out LL media room has a sliding door to the level, private yard & patio. Updated systems, 2 car garage. Conveniently located to public transportation,easy highway access, restaurants & shops. Don't miss this one.
Last Agent to Sell the Property
Hammond Residential Real Estate Listed on: 02/07/2018

Home Details
Home Type
- Single Family
Est. Annual Taxes
- $19,487
Year Built
- Built in 1913
Lot Details
- Sprinkler System
- Property is zoned SR2
Parking
- 2 Car Garage
Kitchen
- Range<<rangeHoodToken>>
- <<microwave>>
- Dishwasher
- Disposal
Laundry
- Dryer
- Washer
Utilities
- Forced Air Heating and Cooling System
- Heating System Uses Gas
- Natural Gas Water Heater
- Cable TV Available
Additional Features
- Wood Flooring
- Enclosed patio or porch
- Basement
Community Details
- Security Service
Listing and Financial Details
- Assessor Parcel Number S:31 B:002 L:0002
Ownership History
Purchase Details
Home Financials for this Owner
Home Financials are based on the most recent Mortgage that was taken out on this home.Purchase Details
Home Financials for this Owner
Home Financials are based on the most recent Mortgage that was taken out on this home.Purchase Details
Similar Homes in the area
Home Values in the Area
Average Home Value in this Area
Purchase History
| Date | Type | Sale Price | Title Company |
|---|---|---|---|
| Not Resolvable | $1,695,000 | -- | |
| Not Resolvable | $1,234,000 | -- | |
| Deed | $369,000 | -- |
Mortgage History
| Date | Status | Loan Amount | Loan Type |
|---|---|---|---|
| Open | $1,356,000 | Unknown | |
| Previous Owner | $910,000 | Purchase Money Mortgage | |
| Previous Owner | $230,000 | No Value Available | |
| Previous Owner | $375,000 | No Value Available | |
| Previous Owner | $100,000 | No Value Available | |
| Previous Owner | $50,000 | No Value Available | |
| Previous Owner | $287,000 | No Value Available | |
| Previous Owner | $287,000 | No Value Available |
Property History
| Date | Event | Price | Change | Sq Ft Price |
|---|---|---|---|---|
| 03/26/2018 03/26/18 | Sold | $1,695,000 | 0.0% | $410 / Sq Ft |
| 02/16/2018 02/16/18 | Pending | -- | -- | -- |
| 02/07/2018 02/07/18 | For Sale | $1,695,000 | +37.4% | $410 / Sq Ft |
| 08/07/2014 08/07/14 | Sold | $1,234,000 | -5.0% | $412 / Sq Ft |
| 06/10/2014 06/10/14 | Pending | -- | -- | -- |
| 05/28/2014 05/28/14 | Price Changed | $1,299,000 | -1.5% | $433 / Sq Ft |
| 05/06/2014 05/06/14 | Price Changed | $1,319,000 | -5.4% | $440 / Sq Ft |
| 04/09/2014 04/09/14 | For Sale | $1,395,000 | -- | $465 / Sq Ft |
Tax History Compared to Growth
Tax History
| Year | Tax Paid | Tax Assessment Tax Assessment Total Assessment is a certain percentage of the fair market value that is determined by local assessors to be the total taxable value of land and additions on the property. | Land | Improvement |
|---|---|---|---|---|
| 2025 | $19,487 | $1,988,500 | $1,149,200 | $839,300 |
| 2024 | $18,843 | $1,930,600 | $1,115,700 | $814,900 |
| 2023 | $18,062 | $1,774,300 | $865,600 | $908,700 |
| 2022 | $17,283 | $1,642,900 | $801,500 | $841,400 |
| 2021 | $16,677 | $1,549,900 | $756,100 | $793,800 |
| 2020 | $1,916 | $1,549,900 | $756,100 | $793,800 |
| 2019 | $5,224 | $1,504,800 | $734,100 | $770,700 |
| 2018 | $4,733 | $1,286,400 | $666,800 | $619,600 |
| 2017 | $13,495 | $1,213,600 | $629,100 | $584,500 |
| 2016 | $12,907 | $1,134,200 | $587,900 | $546,300 |
| 2015 | $10,212 | $879,600 | $508,500 | $371,100 |
Agents Affiliated with this Home
-
Kennedy Lynch Gold Team

Seller's Agent in 2018
Kennedy Lynch Gold Team
Hammond Residential Real Estate
(617) 699-3564
17 in this area
194 Total Sales
-
B
Seller's Agent in 2014
Buzz Birnbaum
Hammond Residential Real Estate
Map
Source: MLS Property Information Network (MLS PIN)
MLS Number: 72278823
APN: NEWT-000031-000002-000002
- 27 Cross St Unit A
- 326 Austin St
- 55 Hillside Ave
- 893 Watertown St
- 20 Birch Hill Rd
- 90 Highland Ave
- 70 Walker St Unit 2
- 935 Washington St Unit 8
- 27 Fairway Dr
- 43 Walker St
- 911 Washington St
- 30 Walker St
- 50 Crestwood Rd
- 56 & 70 Bigelow Rd
- 56 Bigelow Rd
- 103 Randlett Park
- 12 Inis Cir
- 70 Bigelow Rd
- 99 Fairway Dr
- 34 Foster St
