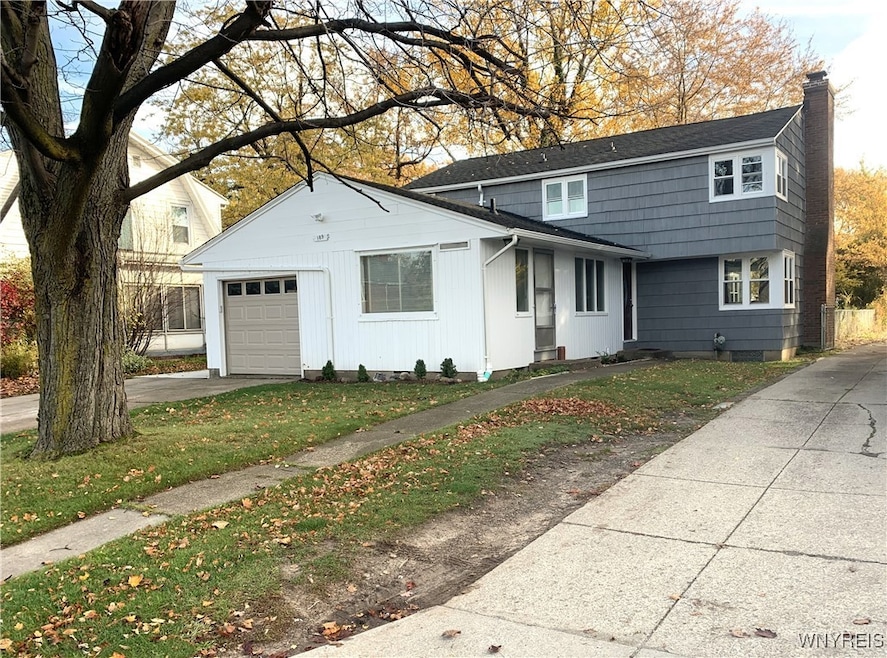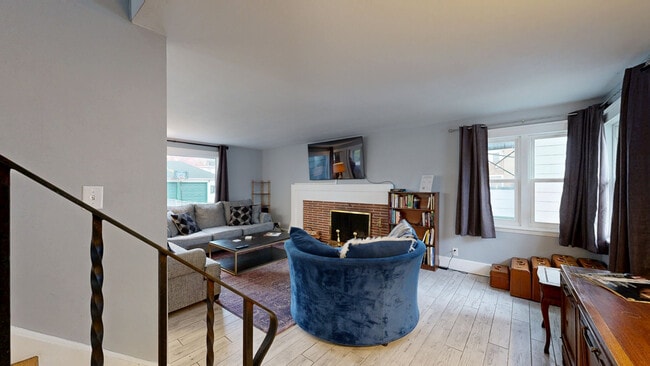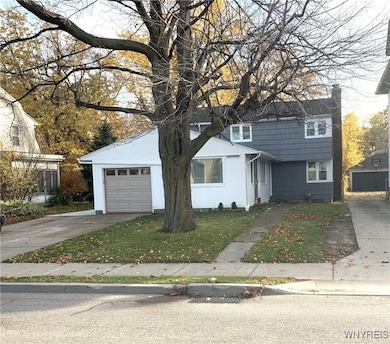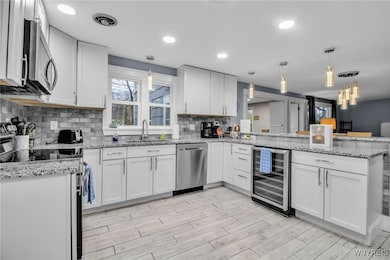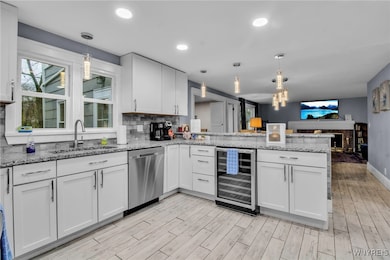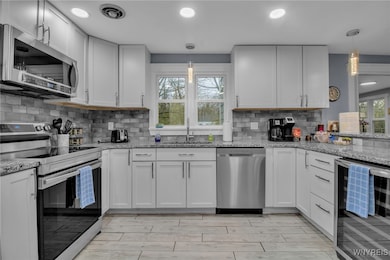Discover an exceptional opportunity in the heart of Amherst at 189 Niagara Falls Blvd. According to tax records this property is classified as a triplex, but it is currently being used as a spacious single-family residence & successful Airbnb, offering incredible flexibility for an owner-occupant, investor, or those seeking a multi-use property. The front section of the home was previously a functioning dentist office and is now utilized as storage, presenting tremendous potential for future conversion, studio space, office use, or expansion (with proper approvals). The main home features 5 bedrooms, including one conveniently located on the first floor. The second level offers a generous primary suite large enough for a king-size bed, along with three additional bedrooms thoughtfully arranged for comfort and versatility. One upstairs bedroom includes a single and bunk beds, the third offers a single bed, and the fourth includes two single beds, creating ample sleeping arrangements for guests or extended family. The first floor includes a half bath, while the second floor offers a full bathroom plus an additional bathroom with a stall shower. The beautifully updated kitchen includes all appliances and furnishings, all of which convey with the sale, making this a truly turnkey opportunity. The dining area flows seamlessly into the inviting living room featuring a working fireplace with a newer insert, perfect for cozy evenings. A spacious recreation room overlooking the yard provides excellent bonus living space. The home also includes a full basement with washer and dryer, both staying. Significant updates within the past five years include furnace and A/C, hot water tank, new windows, exterior painting, garage door, and sump pump. The chimney has been professionally repointed, ensuring long-term peace of mind. Located minutes from the University at Buffalo, shops, dining, and major conveniences, this property combines size, condition, and adaptability in one of Amherst’s most accessible locations. A truly unique offering with strong short-term rental performance and endless potential. Cross listed as a single family B1651683.

