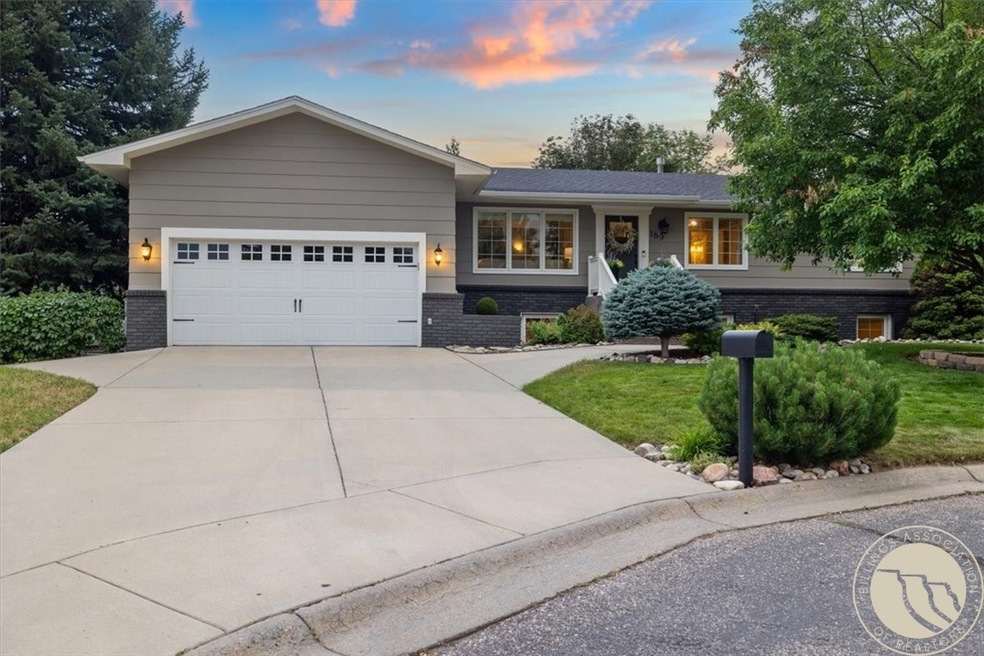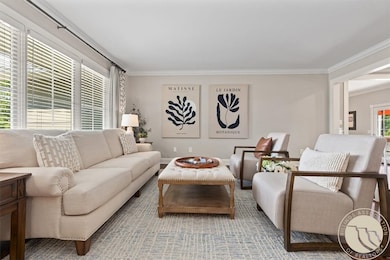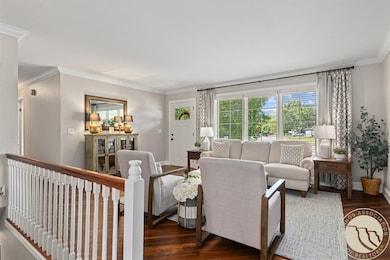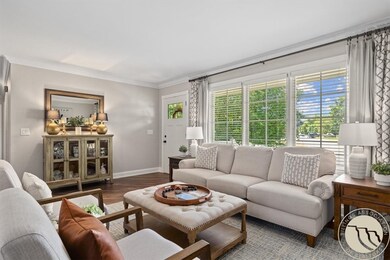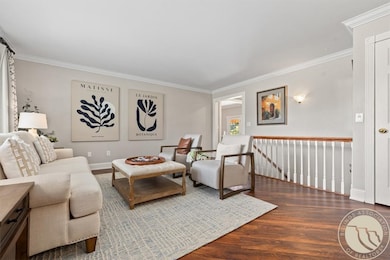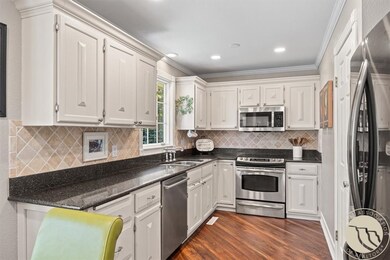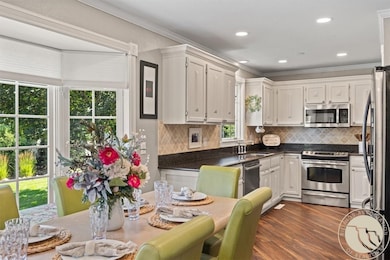
189 Norris Ct E Billings, MT 59105
Billings Heights NeighborhoodEstimated payment $2,872/month
Highlights
- Deck
- 2 Car Attached Garage
- Shed
- 1 Fireplace
- Cooling Available
- Forced Air Heating System
About This Home
Tucked away in a quiet cul-de-sac in the Billings Heights, 189 Norris Court E. offers a welcoming layout and everyday practicality in a well-kept neighborhood. This 4-bedroom, 3-bath home features a kitchen with quartz countertops, bay window, recessed lighting, pantry, and crown molding throughout the main level. The primary suite includes a quartz vanity and tiled shower, with Corian surfaces in the second main floor bath. The living room offers LVP flooring and a gas fireplace, while the lower level features a electric free-standing fireplace, egress windows, and a large storeroom. The insulated, finished two-car garage adds year-round comfort. Outside, enjoy mature trees, a fenced yard, shed, garden area, and a patio with gas hookup for a grill or fireplace. Main floor laundry and ample storage throughout. Close to schools, parks, and shopping with easy access to Main Street.
Listing Agent
Engel & Voelkers Brokerage Phone: 406-850-3065 License #RRE-BRO-LIC-64264 Listed on: 07/11/2025

Home Details
Home Type
- Single Family
Est. Annual Taxes
- $3,645
Year Built
- Built in 1976
Lot Details
- 0.41 Acre Lot
- Sprinkler System
- Zoning described as Suburban Neighborhood Residential
Parking
- 2 Car Attached Garage
Home Design
- Shingle Roof
- Asphalt Roof
- Masonite
Interior Spaces
- 2,716 Sq Ft Home
- 1-Story Property
- 1 Fireplace
- Natural lighting in basement
Kitchen
- <<OvenToken>>
- Induction Cooktop
- <<microwave>>
- Dishwasher
Bedrooms and Bathrooms
- 4 Bedrooms | 3 Main Level Bedrooms
- 3 Full Bathrooms
Outdoor Features
- Deck
- Shed
Schools
- Eagle Cliffs Elementary School
- Castle Rock Middle School
- Skyview High School
Utilities
- Cooling Available
- Forced Air Heating System
Community Details
- Kimberley Heights Subdivision
Listing and Financial Details
- Assessor Parcel Number A19888
Map
Home Values in the Area
Average Home Value in this Area
Tax History
| Year | Tax Paid | Tax Assessment Tax Assessment Total Assessment is a certain percentage of the fair market value that is determined by local assessors to be the total taxable value of land and additions on the property. | Land | Improvement |
|---|---|---|---|---|
| 2024 | $3,646 | $356,800 | $66,614 | $290,186 |
| 2023 | $3,661 | $356,800 | $66,614 | $290,186 |
| 2022 | $3,073 | $260,000 | $0 | $0 |
| 2021 | $2,913 | $260,000 | $0 | $0 |
| 2020 | $2,882 | $245,700 | $0 | $0 |
| 2019 | $2,758 | $245,700 | $0 | $0 |
| 2018 | $2,621 | $227,700 | $0 | $0 |
| 2017 | $2,553 | $227,700 | $0 | $0 |
| 2016 | $2,469 | $222,900 | $0 | $0 |
| 2015 | $2,417 | $222,900 | $0 | $0 |
| 2014 | $2,268 | $110,876 | $0 | $0 |
Property History
| Date | Event | Price | Change | Sq Ft Price |
|---|---|---|---|---|
| 07/11/2025 07/11/25 | For Sale | $465,000 | -- | $171 / Sq Ft |
Similar Homes in Billings, MT
Source: Billings Multiple Listing Service
MLS Number: 354173
APN: 03-1033-21-4-07-34-0000
- 1034 Nutter Blvd
- 931 Shamrock Ln
- 1014 Aronson Ave
- 69 Nugget Place
- 1329 Anchor Ave
- 153 W Hilltop Rd
- 880 Garnet Ave
- TBD Antelope Place
- 739 Bazaar Exchange
- 329 Stewart Ct N
- 67 Antelope Trail W
- 1230 Lonesome Pine Ln
- 1250 Hardrock Ln
- 1152 Toole Ct
- 365 Stewart Ct S
- 23 King Arthur Dr
- 718 Agate Ave
- 26 Prince of Wales Dr
- 1017 Toole Cir
- 14 Antelope Trail W
- 850 Lake Elmo Dr
- 191 Bohl Ave
- 601 Samuel Ct
- 1551 Nottingham Place
- 324 Moccasin Trail Unit 330
- 821 Bench Blvd
- 2141 Burnstead Dr
- 1105 N 22nd St
- 1148 N 25th St
- 810 Crist Dr
- 1343 Bitterroot Dr
- 124 N 24th St
- 2310 1st Ave N
- 124 N 29th St
- 124 N 29th St
- 1 S Broadway Unit 1 South Broadway #204
- 429 N 33rd St
- 29 1/2 Alderson Ave
- 644 Avenue F
- 1145 Ponderosa Dr
