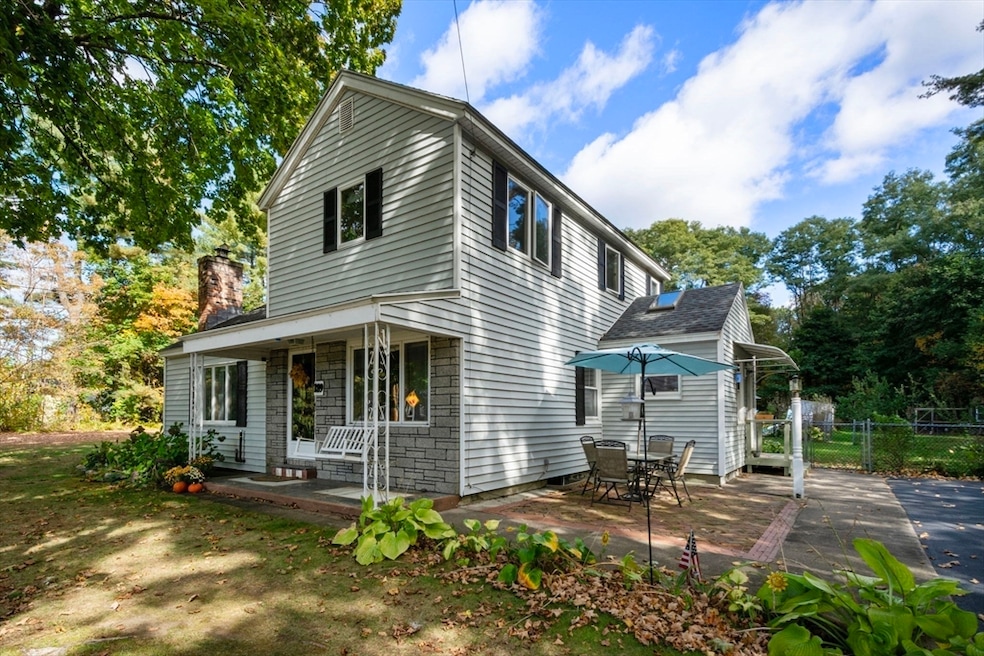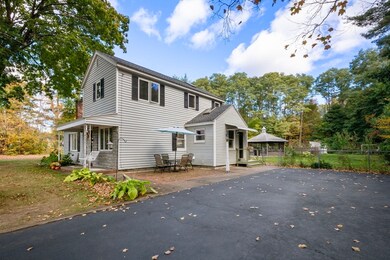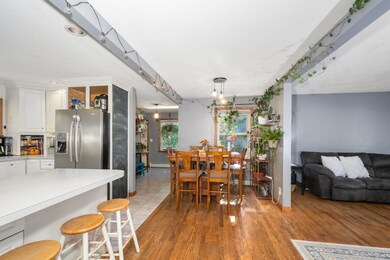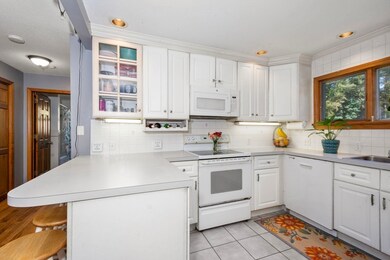
189 Woodbridge St South Hadley, MA 01075
Highlights
- In Ground Pool
- Cape Cod Architecture
- Cathedral Ceiling
- 1.6 Acre Lot
- Wooded Lot
- Wood Flooring
About This Home
As of March 2025Buyers Couldn't Wait - Here's your Opportunity Spacious cape style home in one of the most desirable neighborhoods--Close to Orchards Golf Course, Mount Holyoke College. This home offers four bedrooms (one on first floor) - see floor plan. There are two full baths, hardwood floors & bonus first floor laundry off the kitchen. The architectural roof, vinyl windows and septic are 12 years young. (title v in hand) Another perk is the New Heating and Oil Tank as of March 2024 - However, the Harman Pellet Stove keeps the home toasty warm as supplemental heat. Primary Bedroom offers cathedral ceiling with skylight and double closets. This home is situated on beautiful flat 1.6 acres with an in-ground pool that is opened annually, offering a new liner and slide. The gazebo offers a marbled floor and is a wonderful addition to this entertaining, relaxed space. This home has a wonderful retreat atmosphere.
Last Agent to Sell the Property
Coldwell Banker Realty - Westwood Listed on: 10/11/2024

Home Details
Home Type
- Single Family
Est. Annual Taxes
- $6,200
Year Built
- Built in 1948
Lot Details
- 1.6 Acre Lot
- Near Conservation Area
- Fenced Yard
- Fenced
- Level Lot
- Wooded Lot
- Property is zoned AGR
Home Design
- Cape Cod Architecture
- Block Foundation
- Frame Construction
- Shingle Roof
Interior Spaces
- 1,860 Sq Ft Home
- Cathedral Ceiling
- Skylights
- 1 Fireplace
- Insulated Windows
- Picture Window
- Mud Room
- Den
Kitchen
- Range<<rangeHoodToken>>
- Dishwasher
Flooring
- Wood
- Wall to Wall Carpet
- Ceramic Tile
Bedrooms and Bathrooms
- 4 Bedrooms
- Primary bedroom located on second floor
- 2 Full Bathrooms
Laundry
- Laundry on main level
- Dryer
- Washer
Unfinished Basement
- Basement Fills Entire Space Under The House
- Interior Basement Entry
Parking
- 6 Car Parking Spaces
- Driveway
- Open Parking
- Off-Street Parking
Outdoor Features
- In Ground Pool
- Gazebo
- Porch
Location
- Property is near schools
Schools
- Plains Elementary School
- Smith Middle School
- South Hadley High School
Utilities
- No Cooling
- Heating System Uses Oil
- Pellet Stove burns compressed wood to generate heat
- Baseboard Heating
- Tankless Water Heater
- Private Sewer
Listing and Financial Details
- Assessor Parcel Number M:0056 B:0023 L:0000,3064642
Community Details
Recreation
- Park
Additional Features
- No Home Owners Association
- Shops
Ownership History
Purchase Details
Home Financials for this Owner
Home Financials are based on the most recent Mortgage that was taken out on this home.Similar Homes in South Hadley, MA
Home Values in the Area
Average Home Value in this Area
Purchase History
| Date | Type | Sale Price | Title Company |
|---|---|---|---|
| Not Resolvable | $232,000 | -- | |
| Not Resolvable | $232,000 | -- |
Mortgage History
| Date | Status | Loan Amount | Loan Type |
|---|---|---|---|
| Open | $245,940 | Purchase Money Mortgage | |
| Closed | $245,940 | Purchase Money Mortgage | |
| Closed | $66,621 | FHA | |
| Closed | $227,797 | FHA | |
| Previous Owner | $159,000 | No Value Available |
Property History
| Date | Event | Price | Change | Sq Ft Price |
|---|---|---|---|---|
| 03/07/2025 03/07/25 | Sold | $409,900 | 0.0% | $220 / Sq Ft |
| 12/24/2024 12/24/24 | Pending | -- | -- | -- |
| 12/02/2024 12/02/24 | For Sale | $409,900 | 0.0% | $220 / Sq Ft |
| 10/22/2024 10/22/24 | Pending | -- | -- | -- |
| 10/11/2024 10/11/24 | For Sale | $409,900 | +76.7% | $220 / Sq Ft |
| 05/31/2013 05/31/13 | Sold | $232,000 | -5.3% | $135 / Sq Ft |
| 03/18/2013 03/18/13 | Pending | -- | -- | -- |
| 02/25/2013 02/25/13 | Price Changed | $244,900 | -2.0% | $142 / Sq Ft |
| 01/21/2013 01/21/13 | For Sale | $249,900 | -- | $145 / Sq Ft |
Tax History Compared to Growth
Tax History
| Year | Tax Paid | Tax Assessment Tax Assessment Total Assessment is a certain percentage of the fair market value that is determined by local assessors to be the total taxable value of land and additions on the property. | Land | Improvement |
|---|---|---|---|---|
| 2025 | $6,505 | $401,300 | $148,800 | $252,500 |
| 2024 | $6,200 | $373,700 | $138,900 | $234,800 |
| 2023 | $6,013 | $338,400 | $126,200 | $212,200 |
| 2022 | $5,863 | $308,900 | $126,200 | $182,700 |
| 2021 | $5,720 | $288,900 | $118,000 | $170,900 |
| 2020 | $5,406 | $265,800 | $118,000 | $147,800 |
| 2019 | $5,271 | $256,500 | $112,700 | $143,800 |
| 2018 | $5,091 | $249,300 | $109,300 | $140,000 |
| 2017 | $4,948 | $239,500 | $109,300 | $130,200 |
| 2016 | $4,694 | $229,100 | $100,100 | $129,000 |
| 2015 | $4,510 | $222,600 | $97,100 | $125,500 |
Agents Affiliated with this Home
-
Kristen Meleedy

Seller's Agent in 2025
Kristen Meleedy
Coldwell Banker Realty - Westwood
(774) 406-6533
1 in this area
97 Total Sales
-
Nicolle Serafino

Buyer's Agent in 2025
Nicolle Serafino
RE/MAX
(413) 427-0387
3 in this area
99 Total Sales
-
L
Seller's Agent in 2013
Larry Costello
Jones Group REALTORS®
-
C
Buyer's Agent in 2013
Carolyn Laflamme
Jones Group REALTORS®
Map
Source: MLS Property Information Network (MLS PIN)
MLS Number: 73301430
APN: SHAD-000056-000023
- 67 Amherst Rd Unit 67
- 2 Silverwood Terrace
- 64 Hadley St
- 3 Ethan Cir
- 32 Woodbridge St
- 14 Silverwood Terrace
- 25 Woodbridge St
- 19 Hadley St Unit E14
- 31 College View Heights
- 26 Ashfield Ln
- 96 College St
- 75 Reservation Rd
- 37 Granby Heights
- 5 Nicols Way Unit 5
- 10 Nicols Way Unit 10
- Lot 6 Cold Hill
- Lot 7 Cold Hill
- 72 Reservation Rd
- 7 Burnett Ave
- 70 Granby Heights






