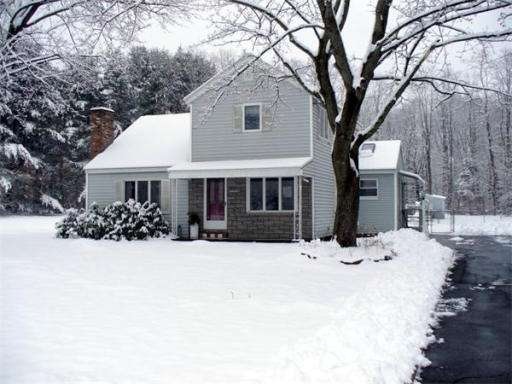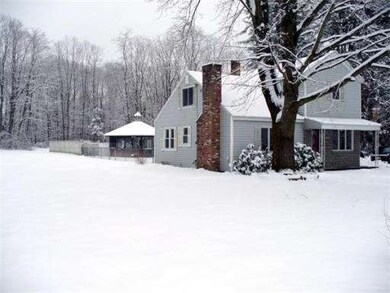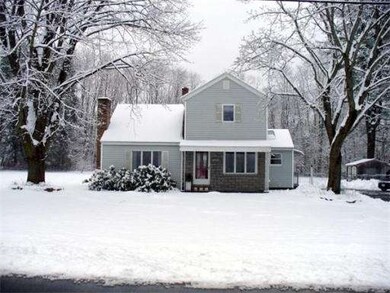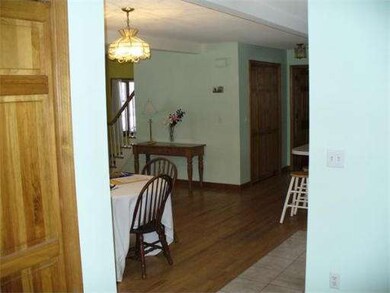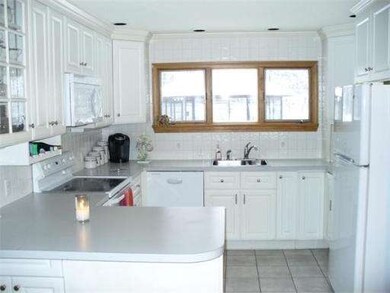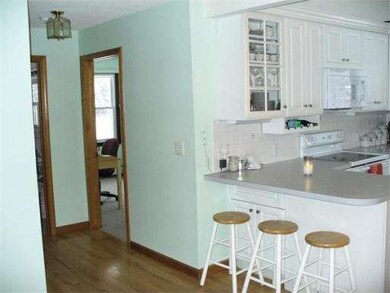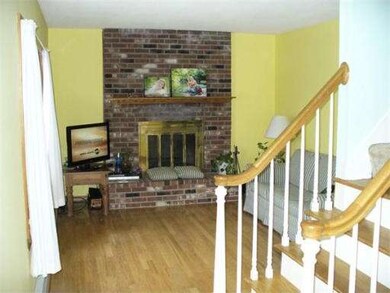
189 Woodbridge St South Hadley, MA 01075
About This Home
As of March 2025Very nice vinyl sided 8RM/4BR/3BA home. Meticulously maintained on 1.6 acres with a gazebo and fenced, in-ground pool w/ slide, also has a nice area for garden or play area for kids. Home has nice flowing open floor plan with a new septic system and new 30 year roof shingles and replacement windows. Out buildings for storage/play house for kids/ work shop or hobby house. All this within an easy commute to area amenities and highways.
Last Agent to Sell the Property
Larry Costello
Jones Group REALTORS® License #449000553 Listed on: 01/21/2013
Last Buyer's Agent
Carolyn Laflamme
Jones Group REALTORS® License #449000214
Home Details
Home Type
Single Family
Est. Annual Taxes
$6,505
Year Built
1948
Lot Details
0
Listing Details
- Lot Description: Wooded, Paved Drive, Cleared, Level
- Special Features: None
- Property Sub Type: Detached
- Year Built: 1948
Interior Features
- Has Basement: Yes
- Fireplaces: 1
- Number of Rooms: 8
- Amenities: Public Transportation, Shopping, Park, Walk/Jog Trails, Golf Course, Conservation Area, Highway Access, Marina, Public School, University
- Electric: 220 Volts, Circuit Breakers
- Energy: Insulated Windows, Insulated Doors
- Flooring: Wood, Tile, Wall to Wall Carpet, Hardwood
- Insulation: Full
- Interior Amenities: Cable Available
- Basement: Full, Concrete Floor
- Bedroom 2: Second Floor
- Bedroom 3: Second Floor
- Bedroom 4: First Floor
- Bathroom #1: First Floor
- Bathroom #2: Second Floor
- Bathroom #3: Basement
- Kitchen: First Floor
- Laundry Room: First Floor
- Living Room: First Floor
- Master Bedroom: Second Floor
- Master Bedroom Description: Flooring - Wall to Wall Carpet
- Family Room: First Floor
Exterior Features
- Frontage: 225
- Construction: Frame
- Exterior: Vinyl
- Exterior Features: Porch, Storage Shed, Fenced Yard, Gazebo, Garden Area, Pool - Inground
- Foundation: Poured Concrete
Garage/Parking
- Parking: Off-Street
- Parking Spaces: 4
Utilities
- Heat Zones: 2
- Hot Water: Oil, Tankless
- Utility Connections: for Electric Range
Condo/Co-op/Association
- HOA: No
Ownership History
Purchase Details
Home Financials for this Owner
Home Financials are based on the most recent Mortgage that was taken out on this home.Similar Homes in the area
Home Values in the Area
Average Home Value in this Area
Purchase History
| Date | Type | Sale Price | Title Company |
|---|---|---|---|
| Not Resolvable | $232,000 | -- | |
| Not Resolvable | $232,000 | -- |
Mortgage History
| Date | Status | Loan Amount | Loan Type |
|---|---|---|---|
| Open | $245,940 | Purchase Money Mortgage | |
| Closed | $245,940 | Purchase Money Mortgage | |
| Closed | $66,621 | FHA | |
| Closed | $227,797 | FHA | |
| Previous Owner | $159,000 | No Value Available |
Property History
| Date | Event | Price | Change | Sq Ft Price |
|---|---|---|---|---|
| 03/07/2025 03/07/25 | Sold | $409,900 | 0.0% | $220 / Sq Ft |
| 12/24/2024 12/24/24 | Pending | -- | -- | -- |
| 12/02/2024 12/02/24 | For Sale | $409,900 | 0.0% | $220 / Sq Ft |
| 10/22/2024 10/22/24 | Pending | -- | -- | -- |
| 10/11/2024 10/11/24 | For Sale | $409,900 | +76.7% | $220 / Sq Ft |
| 05/31/2013 05/31/13 | Sold | $232,000 | -5.3% | $135 / Sq Ft |
| 03/18/2013 03/18/13 | Pending | -- | -- | -- |
| 02/25/2013 02/25/13 | Price Changed | $244,900 | -2.0% | $142 / Sq Ft |
| 01/21/2013 01/21/13 | For Sale | $249,900 | -- | $145 / Sq Ft |
Tax History Compared to Growth
Tax History
| Year | Tax Paid | Tax Assessment Tax Assessment Total Assessment is a certain percentage of the fair market value that is determined by local assessors to be the total taxable value of land and additions on the property. | Land | Improvement |
|---|---|---|---|---|
| 2025 | $6,505 | $401,300 | $148,800 | $252,500 |
| 2024 | $6,200 | $373,700 | $138,900 | $234,800 |
| 2023 | $6,013 | $338,400 | $126,200 | $212,200 |
| 2022 | $5,863 | $308,900 | $126,200 | $182,700 |
| 2021 | $5,720 | $288,900 | $118,000 | $170,900 |
| 2020 | $5,406 | $265,800 | $118,000 | $147,800 |
| 2019 | $5,271 | $256,500 | $112,700 | $143,800 |
| 2018 | $5,091 | $249,300 | $109,300 | $140,000 |
| 2017 | $4,948 | $239,500 | $109,300 | $130,200 |
| 2016 | $4,694 | $229,100 | $100,100 | $129,000 |
| 2015 | $4,510 | $222,600 | $97,100 | $125,500 |
Agents Affiliated with this Home
-
Kristen Meleedy

Seller's Agent in 2025
Kristen Meleedy
Coldwell Banker Realty - Westwood
(774) 406-6533
1 in this area
97 Total Sales
-
Nicolle Serafino

Buyer's Agent in 2025
Nicolle Serafino
RE/MAX
(413) 427-0387
3 in this area
99 Total Sales
-
L
Seller's Agent in 2013
Larry Costello
Jones Group REALTORS®
-
C
Buyer's Agent in 2013
Carolyn Laflamme
Jones Group REALTORS®
Map
Source: MLS Property Information Network (MLS PIN)
MLS Number: 71474464
APN: SHAD-000056-000023
- 67 Amherst Rd Unit 67
- 2 Silverwood Terrace
- 64 Hadley St
- 3 Ethan Cir
- 32 Woodbridge St
- 14 Silverwood Terrace
- 25 Woodbridge St
- 19 Hadley St Unit E14
- 31 College View Heights
- 26 Ashfield Ln
- 96 College St
- 75 Reservation Rd
- 37 Granby Heights
- 5 Nicols Way Unit 5
- 10 Nicols Way Unit 10
- Lot 6 Cold Hill
- Lot 7 Cold Hill
- 72 Reservation Rd
- 7 Burnett Ave
- 70 Granby Heights
