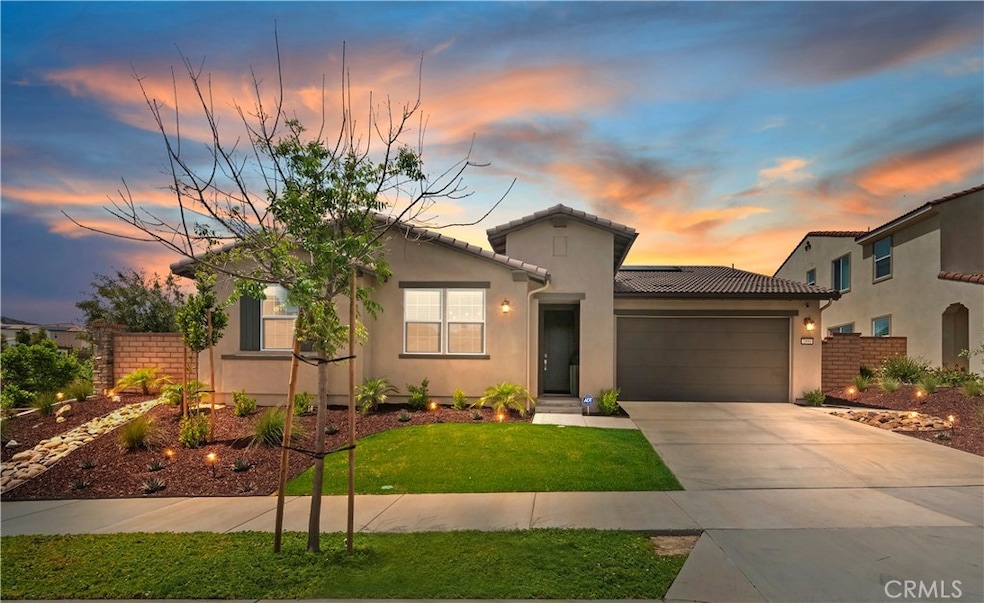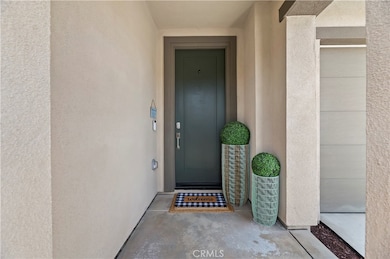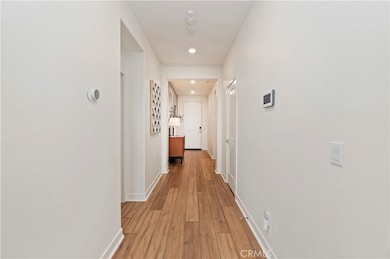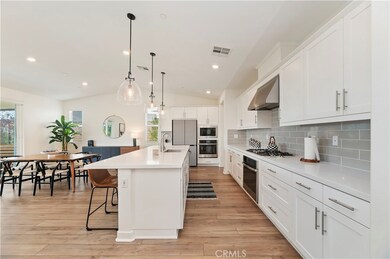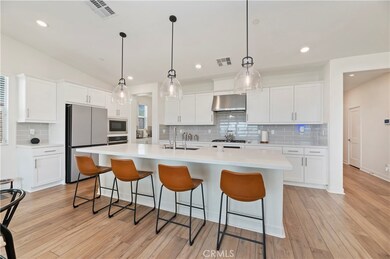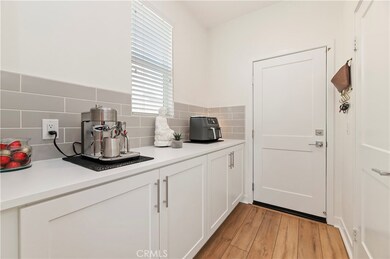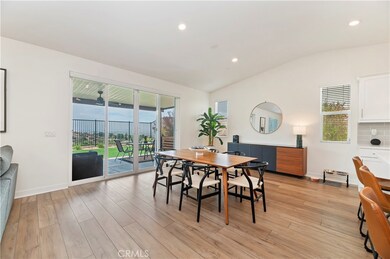
1890 Pele Way Corona, CA 92882
Green River NeighborhoodEstimated payment $7,881/month
Highlights
- Solar Power System
- Gated Community
- Cathedral Ceiling
- Panoramic View
- Open Floorplan
- 1-minute walk to Sierra Bella Park
About This Home
SINGLE STORY | OPEN CONCEPT | ENTERTAINER'S DREAM | CLOSEST EXIT TO ORANGE COUNTY | OVER $150K IN UPGRADES!Step into Luxury at 1890 Pele Way, where Elegance meets comfort in the Prestigious Sierra Bella Gated Community of Corona. From the moment you enter, you’re greeted by soaring ceilings, natural light, and a seamless open layout designed for both grand entertaining and everyday living. The heart of the home is a Chef’s Dream Kitchen, featuring a gleaming quartz island, double ovens, stainless steel appliances, walk-in pantry and Designer-selected Lighting Fixtures that add warmth and sophistication. Flowing effortlessly into an expansive great room with a cozy fireplace and oversized dining space.Unwind in the serene primary suite with a spa-like ensuite bath, soaking tub, walk-in shower, and a massive walk-in closet. Two additional bedrooms, a flexible office/flex space, and a spacious laundry room offers Functional Elegance. Step outside to Breathtaking Views and a pool-sized backyard complete with Pet-friendly Turf, Low-Maintenance Landscaping, and a large covered patio, perfect for relaxing or entertaining under the stars. With over $150K in upgrades, Water Softener, Leased Solar, EV charger, and just minutes from OC, this home truly has it all!
Last Listed By
Keller Williams Realty Brokerage Phone: 951-852-8074 License #02127747 Listed on: 05/29/2025

Open House Schedule
-
Saturday, May 31, 202512:00 to 3:00 pm5/31/2025 12:00:00 PM +00:005/31/2025 3:00:00 PM +00:00Add to Calendar
-
Sunday, June 01, 202512:00 to 3:00 pm6/1/2025 12:00:00 PM +00:006/1/2025 3:00:00 PM +00:00Add to Calendar
Home Details
Home Type
- Single Family
Est. Annual Taxes
- $15,853
Year Built
- Built in 2022 | Remodeled
Lot Details
- 8,712 Sq Ft Lot
- Property fronts a private road
- Cul-De-Sac
- Landscaped
- Corner Lot
- Rectangular Lot
- Paved or Partially Paved Lot
- Level Lot
- Front and Back Yard Sprinklers
- Private Yard
- Lawn
- Back and Front Yard
- Density is up to 1 Unit/Acre
HOA Fees
- $325 Monthly HOA Fees
Parking
- 2 Car Direct Access Garage
- Parking Available
- Front Facing Garage
- Single Garage Door
- Garage Door Opener
- Driveway
- Automatic Gate
Property Views
- Panoramic
- City Lights
- Mountain
- Hills
- Park or Greenbelt
- Neighborhood
Home Design
- Turnkey
- Slab Foundation
- Concrete Perimeter Foundation
Interior Spaces
- 2,365 Sq Ft Home
- 1-Story Property
- Open Floorplan
- Cathedral Ceiling
- Recessed Lighting
- ENERGY STAR Qualified Windows
- Insulated Windows
- Blinds
- Entryway
- Family Room Off Kitchen
- Living Room with Fireplace
- Home Office
- Bonus Room
- Storage
- Attic
Kitchen
- Open to Family Room
- Eat-In Kitchen
- Breakfast Bar
- Walk-In Pantry
- Double Self-Cleaning Convection Oven
- Gas Oven
- Gas Cooktop
- Dishwasher
- Kitchen Island
- Quartz Countertops
- Pots and Pans Drawers
- Built-In Trash or Recycling Cabinet
- Self-Closing Drawers
- Disposal
Flooring
- Carpet
- Vinyl
Bedrooms and Bathrooms
- 3 Main Level Bedrooms
- Walk-In Closet
- Upgraded Bathroom
- Bathroom on Main Level
- Makeup or Vanity Space
- Dual Sinks
- Dual Vanity Sinks in Primary Bathroom
- Private Water Closet
- Soaking Tub
- Separate Shower
- Exhaust Fan In Bathroom
Laundry
- Laundry Room
- Washer and Gas Dryer Hookup
Home Security
- Alarm System
- Carbon Monoxide Detectors
- Fire and Smoke Detector
- Fire Sprinkler System
- Firewall
Outdoor Features
- Covered patio or porch
- Exterior Lighting
- Shed
- Rain Gutters
Schools
- Prado View Elementary School
- Cesar Chavez Middle School
Utilities
- Central Heating and Cooling System
- 220 Volts in Garage
- Natural Gas Connected
- Tankless Water Heater
- Water Softener
Additional Features
- Solar Power System
- Suburban Location
Listing and Financial Details
- Tax Lot 7
- Assessor Parcel Number 101470007
- $6,027 per year additional tax assessments
- Seller Considering Concessions
Community Details
Overview
- Sierra Bella Community Association, Phone Number (949) 833-2600
- Keystone Pacific Property HOA
- Foothills
Amenities
- Outdoor Cooking Area
- Community Barbecue Grill
- Picnic Area
Recreation
- Community Playground
- Park
- Bike Trail
Security
- Card or Code Access
- Gated Community
Map
Home Values in the Area
Average Home Value in this Area
Tax History
| Year | Tax Paid | Tax Assessment Tax Assessment Total Assessment is a certain percentage of the fair market value that is determined by local assessors to be the total taxable value of land and additions on the property. | Land | Improvement |
|---|---|---|---|---|
| 2023 | $15,853 | $868,360 | $75,000 | $793,360 |
| 2022 | $1,999 | $177,174 | $177,174 | $0 |
| 2021 | $1,950 | $173,700 | $173,700 | $0 |
| 2020 | $1,831 | $163,200 | $163,200 | $0 |
| 2019 | $1,789 | $160,000 | $160,000 | $0 |
Property History
| Date | Event | Price | Change | Sq Ft Price |
|---|---|---|---|---|
| 05/29/2025 05/29/25 | For Sale | $1,175,000 | -- | $497 / Sq Ft |
Purchase History
| Date | Type | Sale Price | Title Company |
|---|---|---|---|
| Grant Deed | $868,500 | -- |
Mortgage History
| Date | Status | Loan Amount | Loan Type |
|---|---|---|---|
| Open | $123,200 | Credit Line Revolving | |
| Open | $694,688 | Balloon |
Similar Homes in Corona, CA
Source: California Regional Multiple Listing Service (CRMLS)
MLS Number: IG25119507
APN: 101-470-007
- 2521 Chad Zeller Ln
- 2320 Del Mar Way Unit 307
- 2275 Del Mar Way Unit 306
- 2493 Sierra Bella Dr
- 1689 San Rafael Dr
- 2575 Sierra Bella Dr
- 2500 San Gabriel Way Unit 101
- 2500 San Gabriel Way Unit 202
- 2550 San Gabriel Way Unit 104
- 2400 Del Mar Way
- 2710 Santa Fiora Dr
- 2760 Chad Zeller Ln
- 1430 Tanglewood Dr
- 1525 Elegante Ct
- 2830 Mount Niguel Cir
- 2568 Avenida Del Vista Unit 203
- 2576 Avenida Del Vista Unit 101
- 2576 Avenida Del Vista Unit L104
- 1871 Hilltop Cir
- 2552 Avenida Del Vista Unit S103
