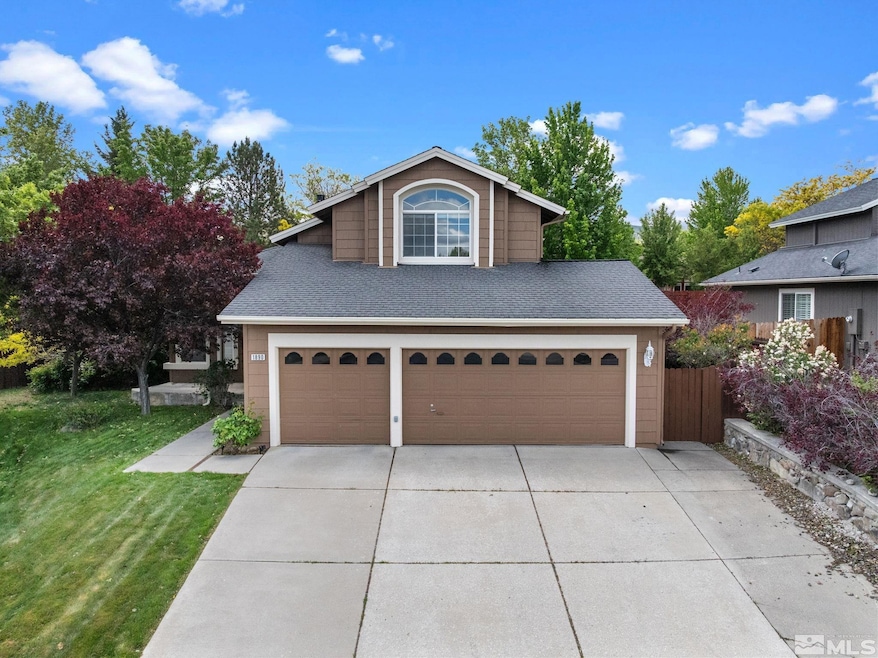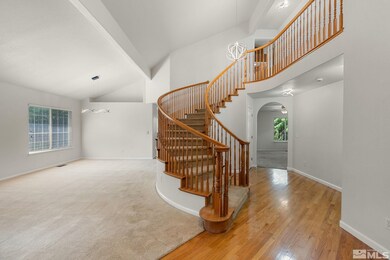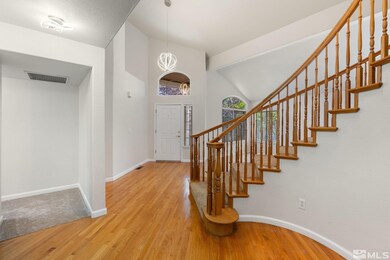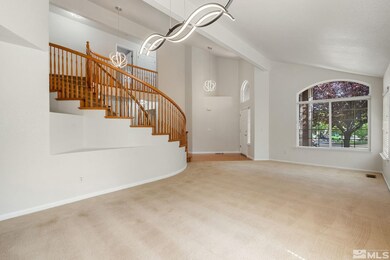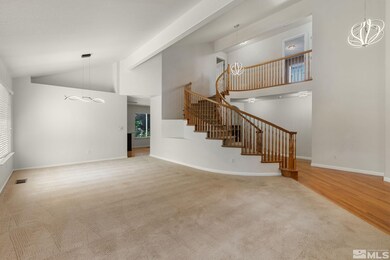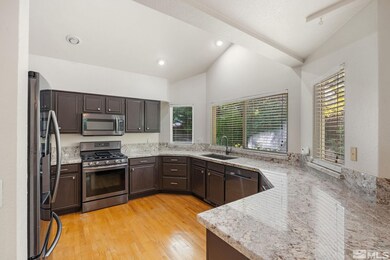1890 Tess Way Reno, NV 89511
Summit Sierra NeighborhoodEstimated payment $4,485/month
Highlights
- Mountain View
- Wood Flooring
- High Ceiling
- Elizabeth Lenz Elementary School Rated A-
- Separate Formal Living Room
- Great Room
About This Home
Welcome to 1890 Tess Way — where space, comfort, and timeless style come together effortlessly. Nestled in a quiet, cut-out cul-de-sac, this beautifully crafted home offers a warm and inviting atmosphere, ideal for both everyday living and easy entertaining. Step inside to discover a great room featuring high ceilings and a glamorous staircase. The kitchen is a true highlight, boasting thoughtful design and essential features like a gas range, built-in microwave, and dishwasher., The adjacent family room features a gas log fireplace and access to the backyard. The primary suite offers a peaceful retreat with a spacious walk-in closet, double sinks, and updated finishes that add a touch of modern charm. Outside, mature trees and lush, well-established landscaping create a private oasis, complete with sprinkler and drip systems to keep everything thriving. Enjoy mountain views, central A/C, a programmable thermostat, and a generous three-car garage — all part of the lifestyle this exceptional home provides.
Home Details
Home Type
- Single Family
Est. Annual Taxes
- $3,338
Year Built
- Built in 1996
Lot Details
- 9,017 Sq Ft Lot
- Back Yard Fenced
- Landscaped
- Level Lot
- Front and Back Yard Sprinklers
- Sprinklers on Timer
- Property is zoned MDS
Parking
- 3 Car Attached Garage
- Garage Door Opener
Home Design
- Pitched Roof
- Shingle Roof
- Composition Roof
- Wood Siding
- Stick Built Home
Interior Spaces
- 2,454 Sq Ft Home
- 2-Story Property
- High Ceiling
- Ceiling Fan
- Gas Log Fireplace
- Double Pane Windows
- Vinyl Clad Windows
- Drapes & Rods
- Blinds
- Entrance Foyer
- Family Room with Fireplace
- Great Room
- Separate Formal Living Room
- Combination Kitchen and Dining Room
- Mountain Views
- Crawl Space
- Laundry Room
Kitchen
- Built-In Oven
- Gas Oven
- Gas Range
- Microwave
- Dishwasher
- Disposal
Flooring
- Wood
- Carpet
- Laminate
Bedrooms and Bathrooms
- 4 Bedrooms
- Walk-In Closet
- 3 Full Bathrooms
- Dual Sinks
- Primary Bathroom Bathtub Only
- Primary Bathroom includes a Walk-In Shower
Home Security
- Smart Thermostat
- Fire and Smoke Detector
Outdoor Features
- Patio
Schools
- Hunsberger Elementary School
- Marce Herz Middle School
- Galena High School
Utilities
- Refrigerated Cooling System
- Forced Air Heating and Cooling System
- Heating System Uses Natural Gas
- Gas Water Heater
- Internet Available
- Phone Available
Community Details
- No Home Owners Association
- Sterling Ranch 2 Subdivision
Listing and Financial Details
- Assessor Parcel Number 049-624-06
Map
Home Values in the Area
Average Home Value in this Area
Tax History
| Year | Tax Paid | Tax Assessment Tax Assessment Total Assessment is a certain percentage of the fair market value that is determined by local assessors to be the total taxable value of land and additions on the property. | Land | Improvement |
|---|---|---|---|---|
| 2025 | $3,338 | $152,452 | $61,978 | $90,474 |
| 2024 | $3,338 | $141,472 | $51,870 | $89,602 |
| 2023 | $3,243 | $140,617 | $55,494 | $85,123 |
| 2022 | $3,147 | $115,375 | $44,123 | $71,253 |
| 2021 | $3,055 | $102,785 | $31,721 | $71,064 |
| 2020 | $2,967 | $101,670 | $30,258 | $71,412 |
| 2019 | $2,880 | $99,532 | $29,626 | $69,906 |
| 2018 | $2,796 | $90,816 | $22,411 | $68,405 |
| 2017 | $2,711 | $88,010 | $19,352 | $68,658 |
| 2016 | $2,642 | $91,045 | $20,815 | $70,230 |
| 2015 | $2,637 | $87,715 | $17,556 | $70,159 |
| 2014 | $2,560 | $82,514 | $14,929 | $67,585 |
| 2013 | -- | $76,705 | $10,474 | $66,231 |
Property History
| Date | Event | Price | List to Sale | Price per Sq Ft | Prior Sale |
|---|---|---|---|---|---|
| 11/19/2025 11/19/25 | For Sale | $799,000 | 0.0% | $326 / Sq Ft | |
| 11/15/2025 11/15/25 | Off Market | $799,000 | -- | -- | |
| 07/31/2025 07/31/25 | Price Changed | $799,000 | -3.2% | $326 / Sq Ft | |
| 07/08/2025 07/08/25 | Price Changed | $825,000 | -2.8% | $336 / Sq Ft | |
| 05/15/2025 05/15/25 | For Sale | $849,000 | +208.7% | $346 / Sq Ft | |
| 11/28/2012 11/28/12 | Sold | $275,000 | -1.8% | $112 / Sq Ft | View Prior Sale |
| 10/17/2012 10/17/12 | Pending | -- | -- | -- | |
| 08/17/2012 08/17/12 | For Sale | $279,900 | -- | $114 / Sq Ft |
Purchase History
| Date | Type | Sale Price | Title Company |
|---|---|---|---|
| Bargain Sale Deed | -- | -- | |
| Interfamily Deed Transfer | -- | None Available | |
| Bargain Sale Deed | $275,000 | First American Title Reno | |
| Bargain Sale Deed | $270,000 | First Centennial Reno | |
| Interfamily Deed Transfer | $311,000 | Western Title Inc | |
| Interfamily Deed Transfer | $311,000 | Western Title Inc | |
| Bargain Sale Deed | $311,000 | Western Title Inc | |
| Interfamily Deed Transfer | -- | First American Title Co | |
| Grant Deed | $206,000 | First American Title Co |
Mortgage History
| Date | Status | Loan Amount | Loan Type |
|---|---|---|---|
| Previous Owner | $220,000 | New Conventional | |
| Previous Owner | $265,109 | FHA | |
| Previous Owner | $248,000 | No Value Available | |
| Previous Owner | $173,500 | No Value Available | |
| Previous Owner | $184,410 | No Value Available |
Source: Northern Nevada Regional MLS
MLS Number: 250006484
APN: 049-624-06
- 15524 Quicksilver Dr
- 17000 Wedge Pkwy Unit 422
- 17000 Wedge Pkwy Unit 2624
- 14310 Mount Snow Dr
- 1770 Kodiak Cir
- 20 Tanea Ct
- 961 Solarium Dr
- 13480 Damonte View Ln
- 1210 Springer Ct
- 13000 Silver Wolf Rd
- 14013 Dancing Flame Ct
- 13335 Satinspar Dr
- 14033 Crested Moss Ct
- 4455 White Fish Dr
- 12900 Silver Wolf Rd
- 14242 Tuscan Sun Ct
- 1465 Taos Ln
- 4370 Great Falls Loop
- 4080 Twin Falls Dr
- 12875 Silver Wolf Rd
- 14001 Summit Sierra Blvd
- 13395 Damonte View Ln
- 850 Arrowcreek Pkwy
- 600 Geiger Grade Rd
- 11800 Veterans Pkwy
- 435 Stradella Ct
- 14255 Sorrel Ln
- 11165 Veterans Pkwy
- 875 Damonte Ranch Pkwy
- 11380 S Virginia St
- 10577 Eagle Falls Way
- 11700 S Hills Dr
- 10640 Arbor Way
- 10567 Moss Wood Ct
- 10772 Ridgebrook Dr
- 10459 Summershade Ln
- 1828 Wind Ranch Rd Unit B
- 1851 Steamboat Pkwy
- 2021 Wind Ranch Rd Unit C
- 900 S Meadows Pkwy Unit 2121
