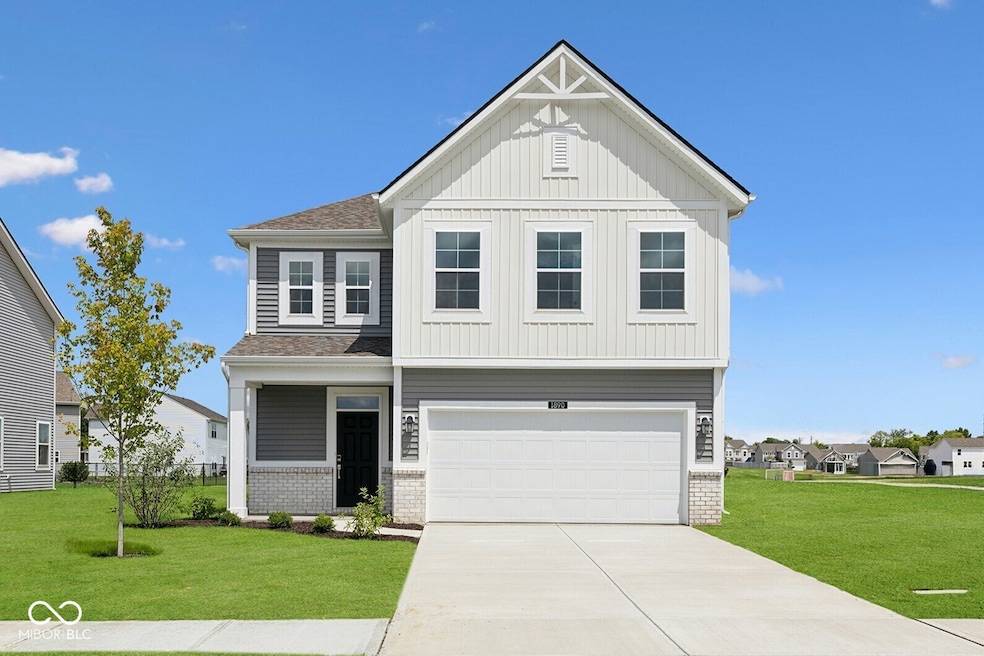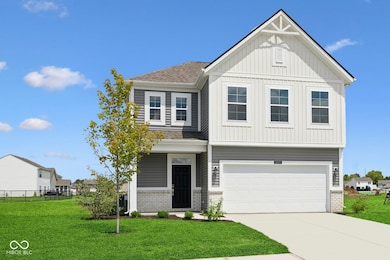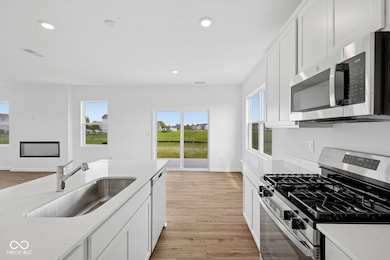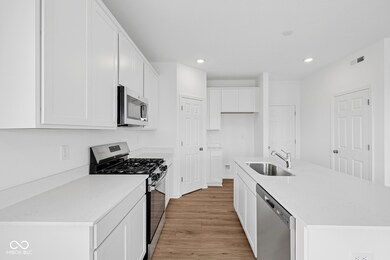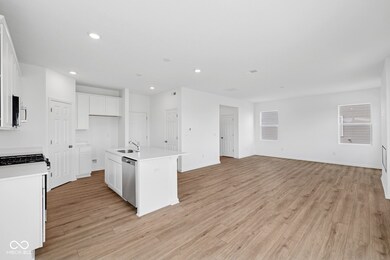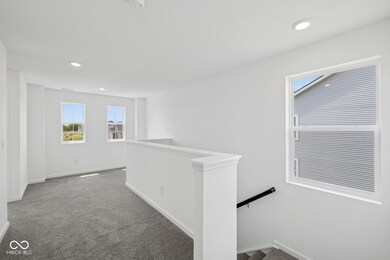1890 Victor Higgins Dr Shelbyville, IN 46176
Estimated payment $1,804/month
Highlights
- New Construction
- Fireplace
- Walk-In Closet
- Pond View
- 2 Car Attached Garage
- Breakfast Bar
About This Home
Discover this beautiful new construction home in Shelbyville! This home features 3 bedrooms-each with a walk-in closet-2.5 bathrooms, an open-concept living space, a fireplace in the family room, and so much more. This new construction home provides the perfect balance of functionality and style. As you enter, you'll appreciate the well-designed layout that creates a natural flow throughout the home. The open-concept living area serves as the heart of the home, connecting the kitchen, dining, and living spaces. The kitchen features modern fixtures and ample counter space, making meal preparation a breeze. Large windows throughout allow natural light to fill the interior, creating a warm and inviting atmosphere. The owner's bedroom offers a peaceful retreat with an en-suite bathroom for added privacy and convenience. Two additional bedrooms provide comfortable spaces for family members or guests. Every detail in this home has been carefully considered to ensure quality and comfort. Experience the pride of owning a brand new home with contemporary features and the peace of mind that comes with new construction. This Shelbyville home offers the perfect opportunity to start fresh in a beautifully designed space!
Home Details
Home Type
- Single Family
Year Built
- Built in 2025 | New Construction
Lot Details
- 7,878 Sq Ft Lot
HOA Fees
- $63 Monthly HOA Fees
Parking
- 2 Car Attached Garage
- Garage Door Opener
Home Design
- Brick Exterior Construction
- Slab Foundation
- Cement Siding
Interior Spaces
- 2-Story Property
- Fireplace
- Combination Kitchen and Dining Room
- Pond Views
- Attic Access Panel
- Smart Thermostat
Kitchen
- Breakfast Bar
- Gas Oven
- Dishwasher
- Disposal
Flooring
- Carpet
- Vinyl
Bedrooms and Bathrooms
- 3 Bedrooms
- Walk-In Closet
- Dual Vanity Sinks in Primary Bathroom
Laundry
- Laundry Room
- Laundry on upper level
Schools
- Thomas A Hendricks Elementary Sch
- Shelbyville Middle School
- Shelbyville Sr High School
Utilities
- Forced Air Heating and Cooling System
- Electric Water Heater
Community Details
- Association fees include home owners
- Association Phone (317) 253-1401
- Bear Run Subdivision
- Property managed by Ardsley
Listing and Financial Details
- Legal Lot and Block 82 / 1
- Assessor Parcel Number 731109400305000002
Map
Home Values in the Area
Average Home Value in this Area
Property History
| Date | Event | Price | List to Sale | Price per Sq Ft | Prior Sale |
|---|---|---|---|---|---|
| 11/17/2025 11/17/25 | Sold | $277,990 | 0.0% | $139 / Sq Ft | View Prior Sale |
| 11/12/2025 11/12/25 | Off Market | $277,990 | -- | -- | |
| 10/23/2025 10/23/25 | Price Changed | $277,990 | -1.8% | $139 / Sq Ft | |
| 09/25/2025 09/25/25 | Price Changed | $282,990 | -0.7% | $141 / Sq Ft | |
| 09/11/2025 09/11/25 | Price Changed | $284,990 | -1.0% | $142 / Sq Ft | |
| 08/28/2025 08/28/25 | Price Changed | $287,990 | -0.7% | $144 / Sq Ft | |
| 08/15/2025 08/15/25 | Price Changed | $289,990 | -1.7% | $145 / Sq Ft | |
| 07/18/2025 07/18/25 | Price Changed | $294,990 | -1.7% | $147 / Sq Ft | |
| 06/23/2025 06/23/25 | For Sale | $300,080 | -- | $150 / Sq Ft |
Source: MIBOR Broker Listing Cooperative®
MLS Number: 22044698
- 1848 James Pierce Dr
- 2326 William Garrett Way
- Spring Valley Plan at Bear Run
- Muncie Plan at Bear Run
- 2330 William Garrett Way
- Hulman Plan at Bear Run
- Hinkle Plan at Bear Run
- Hickory Plan at Bear Run
- Attucks Plan at Bear Run
- New Castle Plan at Bear Run
- 2301 William Garrett Way
- 1802 James Pierce Dr
- 1510 Aster Dr
- 1849 James Pierce Dr
- 2296 Marjorie Way
- 1420 Aster Dr
- Chatham Plan at Summerfield
- Bellamy Plan at Summerfield
- Stamford Plan at Summerfield
- Fairton Plan at Summerfield
